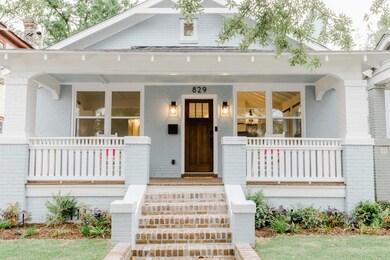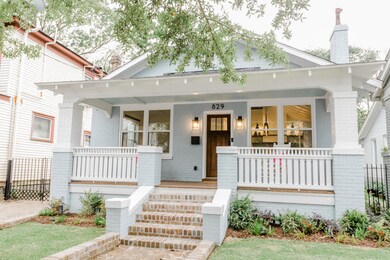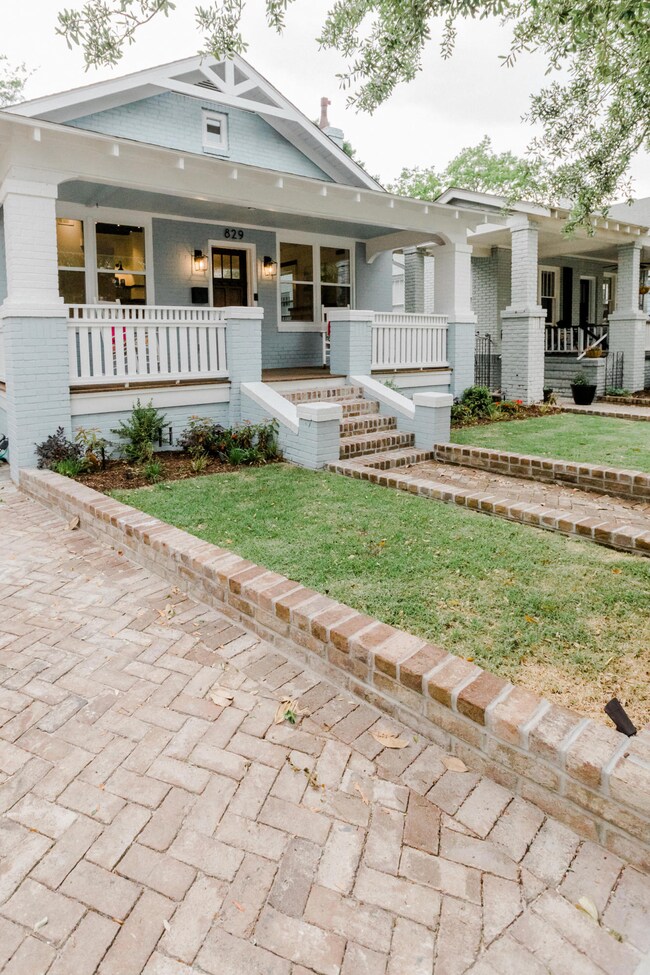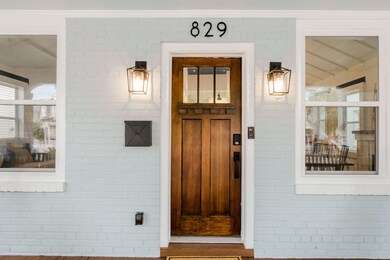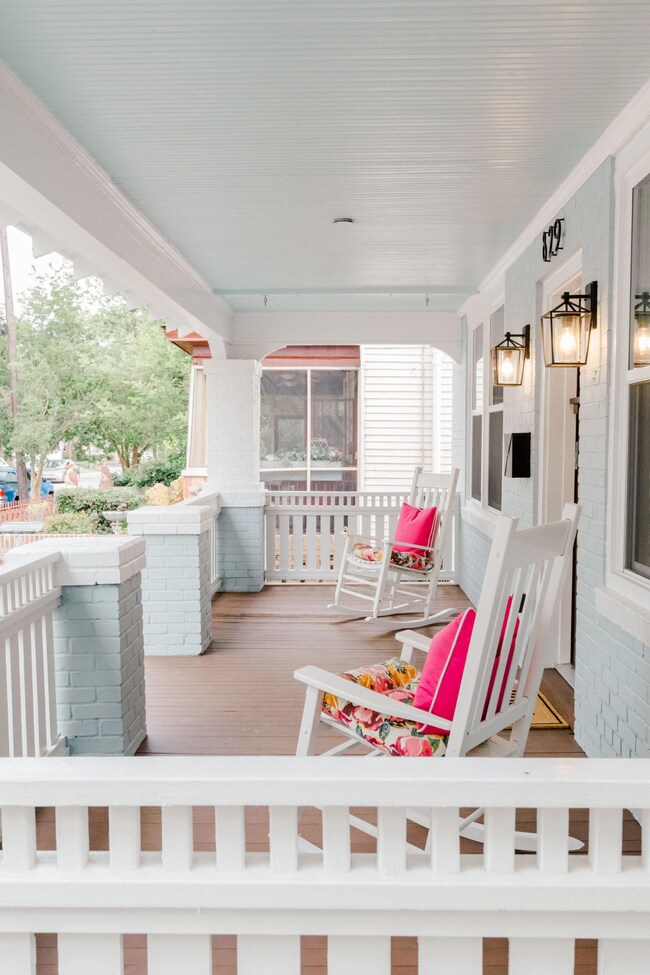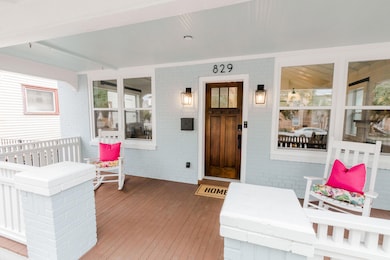
829 Rutledge Ave Charleston, SC 29403
Wagener Terrace NeighborhoodHighlights
- Craftsman Architecture
- Cathedral Ceiling
- Separate Formal Living Room
- Deck
- Wood Flooring
- Beamed Ceilings
About This Home
As of August 2020This grand 1930's Craftsman on Rutledge Avenue has been completely restored to last a lifetime. Every possible attention to detail has been put into the renovation of this home. Walking in the front door of this home feels warm, inviting, and modern but with that old Charleston charm. The open floorplan with a lighted vaulted shiplap ceiling and gourmet kitchen are perfect for entertaining.There is a spacious living area with a gas fireplace and exposed brick walls that are two layers thick. Each bedroom in this home is furnished with it's own bathroom and downstairs there are a total of three bedrooms and three and a half baths. The bedrooms all feature hand made custom closets and spectacular, modern bathrooms. Towards the rear of the home are a set of double doors leading out into a perfectly landscaped, lighted back yard and custom patio deck.
The private owner's suite is upstairs and maintains the vaulted, exposed beams theme of the living area downstairs. The luxuriously appointed master bath is beautiful and comes with a soaking tub and shower along with double vanities.
Outside you will be amazed at the herringbone walkway and driveway that was laid with Charlestonian style hand-made bricks. The original iron gate was also kept to give the home that old Rutledge aesthetic and to add security and charm.
The home is also surrounded by a large amount of landscaping lights that light up the front, driveway, and rear areas of the home and look stunning at night!
During the renovation of this home, almost nothing was left untouched. Some of the key aspects of 2020 improvements to the home include: new roof, new electrical, new plumbing, new HVACs and duct work, new windows, new sheet rock, new flooring, almost everything in this home was renovated. There's a new custom privacy fence, and matching rear deck as well.
Come experience what Downtown Charleston living is like, this home is perfectly placed with Hampton Park a half a mile away, and landmarks like the Ravenel Bridge and I-26 merely a mile away. Close to the Citadel, MUSC, and the College of Charleston as well as a short drive to Mount Pleasant and the local beaches put this Wagener Terrace home in the perfect location.
The only thing missing in this home is a happy owner to love it!
Last Agent to Sell the Property
Johnson & Wilson Real Estate Co LLC License #87059 Listed on: 05/10/2020
Home Details
Home Type
- Single Family
Est. Annual Taxes
- $1,283
Year Built
- Built in 1935
Lot Details
- 4,792 Sq Ft Lot
- Privacy Fence
- Wood Fence
- Interior Lot
Parking
- Off-Street Parking
Home Design
- Craftsman Architecture
- Brick Foundation
- Asphalt Roof
Interior Spaces
- 1,988 Sq Ft Home
- 2-Story Property
- Beamed Ceilings
- Cathedral Ceiling
- Stubbed Gas Line For Fireplace
- Separate Formal Living Room
- Dining Room with Fireplace
- Formal Dining Room
- Utility Room
- Crawl Space
Kitchen
- Dishwasher
- Kitchen Island
Flooring
- Wood
- Ceramic Tile
Bedrooms and Bathrooms
- 4 Bedrooms
- Walk-In Closet
- Garden Bath
Outdoor Features
- Deck
- Exterior Lighting
- Front Porch
Schools
- James Simons Elementary School
- Simmons Pinckney Middle School
- Burke High School
Utilities
- Cooling Available
- Forced Air Heating System
- Tankless Water Heater
Community Details
- Wagener Terrace Subdivision
Ownership History
Purchase Details
Home Financials for this Owner
Home Financials are based on the most recent Mortgage that was taken out on this home.Purchase Details
Home Financials for this Owner
Home Financials are based on the most recent Mortgage that was taken out on this home.Similar Homes in the area
Home Values in the Area
Average Home Value in this Area
Purchase History
| Date | Type | Sale Price | Title Company |
|---|---|---|---|
| Warranty Deed | $860,000 | None Available | |
| Deed | $330,000 | Southeastern Title Company |
Mortgage History
| Date | Status | Loan Amount | Loan Type |
|---|---|---|---|
| Open | $510,400 | New Conventional | |
| Previous Owner | $225,000 | Commercial | |
| Previous Owner | $231,000 | New Conventional |
Property History
| Date | Event | Price | Change | Sq Ft Price |
|---|---|---|---|---|
| 08/05/2020 08/05/20 | Sold | $860,000 | 0.0% | $433 / Sq Ft |
| 07/06/2020 07/06/20 | Pending | -- | -- | -- |
| 05/10/2020 05/10/20 | For Sale | $860,000 | +160.6% | $433 / Sq Ft |
| 03/13/2019 03/13/19 | Sold | $330,000 | -17.5% | $166 / Sq Ft |
| 01/27/2019 01/27/19 | Pending | -- | -- | -- |
| 01/07/2019 01/07/19 | For Sale | $400,000 | -- | $201 / Sq Ft |
Tax History Compared to Growth
Tax History
| Year | Tax Paid | Tax Assessment Tax Assessment Total Assessment is a certain percentage of the fair market value that is determined by local assessors to be the total taxable value of land and additions on the property. | Land | Improvement |
|---|---|---|---|---|
| 2023 | $4,395 | $34,400 | $0 | $0 |
| 2022 | $4,129 | $34,400 | $0 | $0 |
| 2021 | $4,335 | $34,400 | $0 | $0 |
| 2020 | $4,059 | $30,960 | $0 | $0 |
| 2019 | $1,283 | $9,100 | $0 | $0 |
| 2017 | $1,240 | $11,100 | $0 | $0 |
| 2016 | $1,190 | $11,100 | $0 | $0 |
| 2015 | $1,229 | $11,100 | $0 | $0 |
| 2014 | $1,026 | $0 | $0 | $0 |
| 2011 | -- | $0 | $0 | $0 |
Agents Affiliated with this Home
-
Brad Braun
B
Seller's Agent in 2020
Brad Braun
Johnson & Wilson Real Estate Co LLC
(843) 209-8105
1 in this area
13 Total Sales
-
Alexander Brener

Buyer's Agent in 2020
Alexander Brener
Carolina One Real Estate
(843) 577-6651
2 in this area
74 Total Sales
-
Charlotte Bova
C
Seller's Agent in 2019
Charlotte Bova
Carolina One Real Estate
(843) 763-5765
58 Total Sales
-
Jeff Cook

Buyer's Agent in 2019
Jeff Cook
Jeff Cook Real Estate LPT Realty
(843) 270-2280
1 in this area
2,307 Total Sales
Map
Source: CHS Regional MLS
MLS Number: 20012605
APN: 463-11-02-105
- 67 Poplar St
- 814 Rutledge Ave
- 2 Piedmont Ave Unit 1/2
- 71 Cypress St
- 55 Maple St
- 201 Romney St
- 199 Romney St
- 28 Gordon St
- 7 Fields Place
- 9 Magnolia Ave
- 163 Romney St
- 1122 King St
- 35 Cypress St
- 33 Cypress St
- 932 Rutledge Ave
- 1 Marlow Dr
- 720 Rutledge Ave
- 158 Darlington Ave
- 42 Poinsett St
- 42 Poinsett St Unit B

