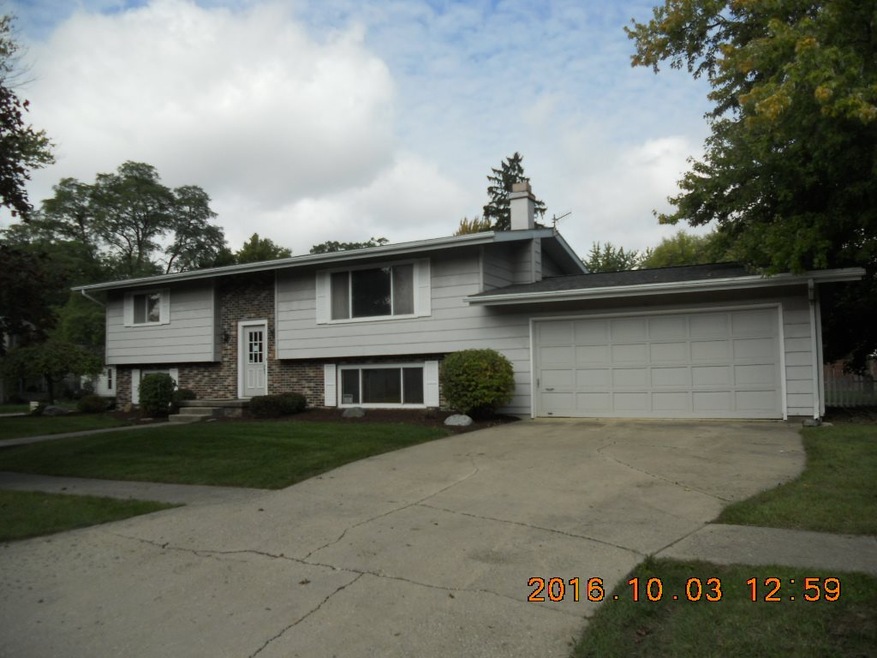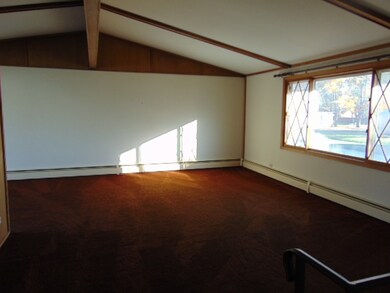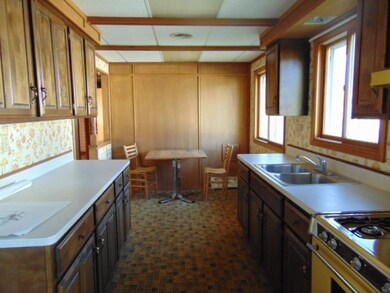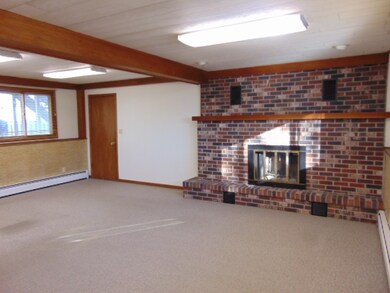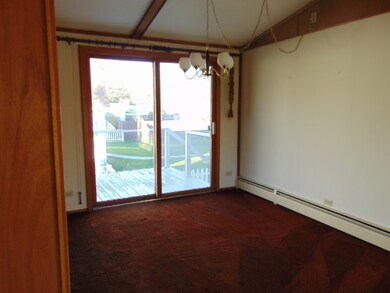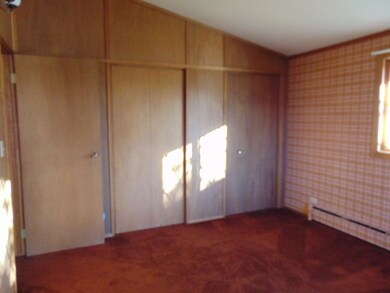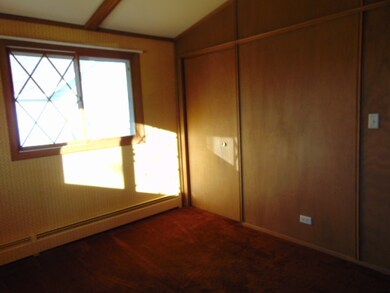
829 S Main St Bluffton, IN 46714
Highlights
- Cathedral Ceiling
- Corner Lot
- Landscaped
- Bluffton High School Rated 9+
- 2 Car Attached Garage
- 2-minute walk to Veteran's Park
About This Home
As of December 20204 Bedroom, 2 Bath Bi-Level located on Main St. in Bluffton. Home has deck, attached 2 car garage. Upper level has never been lived in, used as model home, lower level used as offices but maintained as living area including family room with wood burning fireplace, 2 bedrooms, bath with shower and utility/furnace room. Nicely landscaped lot with trees. Possible continued use as office. Listing agent is owner. Now offering a $1500.00 lower level flooring allowance!
Last Buyer's Agent
Ann Dunwiddie
1st Choice Realty Group, LLC.
Home Details
Home Type
- Single Family
Est. Annual Taxes
- $1,623
Year Built
- Built in 1978
Lot Details
- 0.25 Acre Lot
- Lot Dimensions are 62.8 x 170
- Landscaped
- Corner Lot
- Level Lot
Parking
- 2 Car Attached Garage
- Driveway
Home Design
- Bi-Level Home
- Poured Concrete
- Shingle Roof
- Asphalt Roof
- Masonite
Interior Spaces
- 1,972 Sq Ft Home
- Cathedral Ceiling
- Wood Burning Fireplace
- Carpet
Bedrooms and Bathrooms
- 4 Bedrooms
Location
- Suburban Location
Utilities
- Central Air
- Hot Water Heating System
- Heating System Uses Gas
Listing and Financial Details
- Assessor Parcel Number 90-08-04-505-145.000-004
Ownership History
Purchase Details
Home Financials for this Owner
Home Financials are based on the most recent Mortgage that was taken out on this home.Purchase Details
Home Financials for this Owner
Home Financials are based on the most recent Mortgage that was taken out on this home.Similar Homes in Bluffton, IN
Home Values in the Area
Average Home Value in this Area
Purchase History
| Date | Type | Sale Price | Title Company |
|---|---|---|---|
| Warranty Deed | -- | None Available | |
| Deed | $116,000 | -- | |
| Deed | $116,000 | Metropolitan Title |
Mortgage History
| Date | Status | Loan Amount | Loan Type |
|---|---|---|---|
| Open | $140,914 | New Conventional | |
| Previous Owner | $116,583 | New Conventional | |
| Previous Owner | $55,000 | Future Advance Clause Open End Mortgage |
Property History
| Date | Event | Price | Change | Sq Ft Price |
|---|---|---|---|---|
| 12/14/2020 12/14/20 | Sold | $154,000 | +35.2% | $78 / Sq Ft |
| 11/11/2020 11/11/20 | Pending | -- | -- | -- |
| 10/20/2020 10/20/20 | For Sale | $113,900 | -1.8% | $58 / Sq Ft |
| 05/19/2017 05/19/17 | Sold | $116,000 | -1.6% | $59 / Sq Ft |
| 05/10/2017 05/10/17 | Pending | -- | -- | -- |
| 10/03/2016 10/03/16 | For Sale | $117,900 | -- | $60 / Sq Ft |
Tax History Compared to Growth
Tax History
| Year | Tax Paid | Tax Assessment Tax Assessment Total Assessment is a certain percentage of the fair market value that is determined by local assessors to be the total taxable value of land and additions on the property. | Land | Improvement |
|---|---|---|---|---|
| 2024 | $1,536 | $196,200 | $21,000 | $175,200 |
| 2023 | $1,351 | $179,900 | $21,000 | $158,900 |
| 2022 | $1,046 | $157,700 | $13,000 | $144,700 |
| 2021 | $888 | $140,100 | $13,000 | $127,100 |
| 2020 | $399 | $100,200 | $9,400 | $90,800 |
| 2019 | $428 | $96,100 | $9,400 | $86,700 |
| 2018 | $390 | $93,400 | $9,400 | $84,000 |
| 2017 | $294 | $93,000 | $9,400 | $83,600 |
| 2016 | $1,461 | $94,800 | $9,000 | $85,800 |
| 2014 | $1,498 | $92,600 | $8,300 | $84,300 |
| 2013 | $1,421 | $92,300 | $8,000 | $84,300 |
Agents Affiliated with this Home
-

Seller's Agent in 2020
Jody Holloway
Coldwell Banker Holloway
(260) 273-0999
118 in this area
202 Total Sales
-
L
Buyer's Agent in 2020
Leslie Robbins
1st Choice Realty Group, LLC.
(260) 824-4488
28 in this area
65 Total Sales
-
G
Seller's Agent in 2017
Gary Shaw
Shaw Real Estate & Auction
(260) 827-8294
21 in this area
40 Total Sales
-
A
Buyer's Agent in 2017
Ann Dunwiddie
1st Choice Realty Group, LLC.
Map
Source: Indiana Regional MLS
MLS Number: 201645770
APN: 90-08-04-505-145.000-004
- 425 E Townley St
- 228 E Central Ave
- 321 W Horton St
- 217 E Central Ave
- 527 W Townley St
- 1134 Elm Dr
- 838 Parkway Dr
- 920 Sycamore Ln
- 306 E Market St
- 624 W Cherry St
- 923 Riverview Dr
- 328 W Market St
- 702 W Cherry St
- 409 W Wabash St
- 1212 Summit Ave
- 1339 Clark Ave
- TBD Compromise Ln
- 319 White Bridge Ct
- 1791 S 300 E Unit 1
- 1797 S 300 E Unit 4
