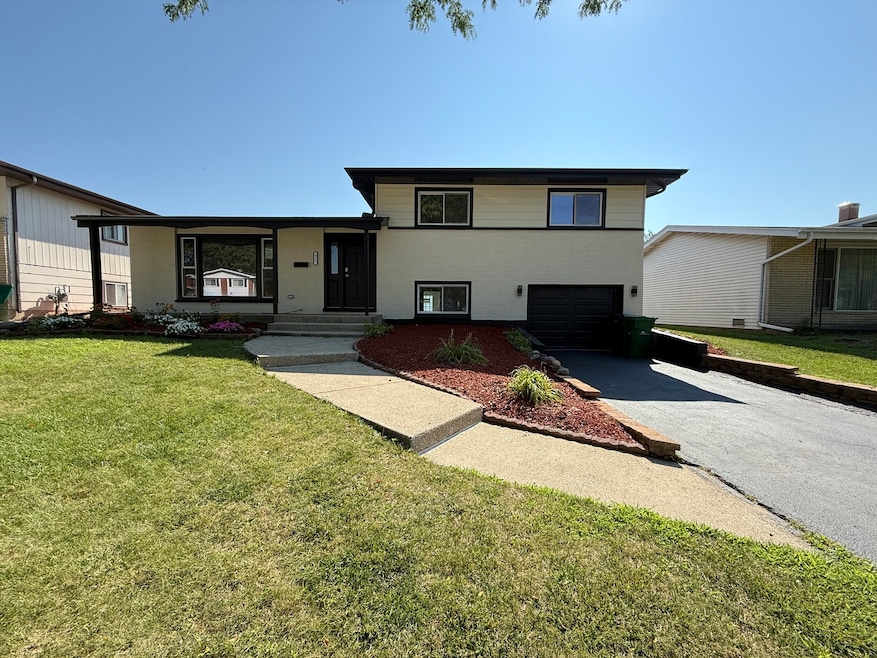
829 S School St Lombard, IL 60148
North Lombard NeighborhoodEstimated payment $3,004/month
Total Views
2,222
3
Beds
2
Baths
1,618
Sq Ft
$278
Price per Sq Ft
Highlights
- Wood Flooring
- Patio
- Central Air
- Willowbrook High School Rated A
- Laundry Room
- Combination Dining and Living Room
About This Home
3-bedroom, 2-bathroom split-level home Fully Rehab in August 2025 , bright living room/dining room combo, Large bath with natural light , sliding glass doors leading to the spacious backyard-perfect . Open Concept kitchen , House with new flooring, and a large full bathroom. The lower level has family room with full bathroom, separate laundry and mechanical space, with easy access to the attached 1-car garage Located just minutes from shopping, dining, and expressway access New Appliances 2025 , Washer and dryer 2025, Move in Ready
Home Details
Home Type
- Single Family
Est. Annual Taxes
- $6,477
Year Built
- Built in 1965
Lot Details
- 7,405 Sq Ft Lot
- Lot Dimensions are 60x124x60x124
- Fenced
- Paved or Partially Paved Lot
Parking
- 1 Car Garage
- Driveway
- Parking Included in Price
Home Design
- Split Level Home
- Brick Exterior Construction
- Asphalt Roof
Interior Spaces
- 1,618 Sq Ft Home
- Family Room
- Combination Dining and Living Room
- Finished Basement Bathroom
- Range
Flooring
- Wood
- Parquet
- Carpet
- Vinyl
Bedrooms and Bathrooms
- 3 Bedrooms
- 3 Potential Bedrooms
- 2 Full Bathrooms
Laundry
- Laundry Room
- Dryer
- Washer
Outdoor Features
- Patio
Utilities
- Central Air
- Heating System Uses Natural Gas
Map
Create a Home Valuation Report for This Property
The Home Valuation Report is an in-depth analysis detailing your home's value as well as a comparison with similar homes in the area
Home Values in the Area
Average Home Value in this Area
Tax History
| Year | Tax Paid | Tax Assessment Tax Assessment Total Assessment is a certain percentage of the fair market value that is determined by local assessors to be the total taxable value of land and additions on the property. | Land | Improvement |
|---|---|---|---|---|
| 2024 | $6,477 | $103,955 | $26,808 | $77,147 |
| 2023 | $6,118 | $96,130 | $24,790 | $71,340 |
| 2022 | $6,147 | $92,410 | $23,830 | $68,580 |
| 2021 | $5,926 | $90,110 | $23,240 | $66,870 |
| 2020 | $5,792 | $88,130 | $22,730 | $65,400 |
| 2019 | $5,430 | $83,790 | $21,610 | $62,180 |
| 2018 | $5,357 | $79,320 | $20,460 | $58,860 |
| 2017 | $5,200 | $75,590 | $19,500 | $56,090 |
| 2016 | $5,101 | $71,210 | $18,370 | $52,840 |
| 2015 | $4,822 | $66,340 | $17,110 | $49,230 |
| 2014 | $4,890 | $66,810 | $21,310 | $45,500 |
| 2013 | $4,823 | $67,750 | $21,610 | $46,140 |
Source: Public Records
Property History
| Date | Event | Price | Change | Sq Ft Price |
|---|---|---|---|---|
| 08/08/2025 08/08/25 | For Sale | $450,000 | +32.4% | $278 / Sq Ft |
| 03/04/2025 03/04/25 | Sold | $340,000 | -8.1% | $210 / Sq Ft |
| 02/03/2025 02/03/25 | Pending | -- | -- | -- |
| 01/31/2025 01/31/25 | Price Changed | $369,900 | 0.0% | $229 / Sq Ft |
| 01/31/2025 01/31/25 | For Sale | $369,900 | -- | $229 / Sq Ft |
Source: Midwest Real Estate Data (MRED)
Purchase History
| Date | Type | Sale Price | Title Company |
|---|---|---|---|
| Quit Claim Deed | -- | None Listed On Document | |
| Interfamily Deed Transfer | -- | -- |
Source: Public Records
Similar Homes in Lombard, IL
Source: Midwest Real Estate Data (MRED)
MLS Number: 12441237
APN: 06-16-108-006
Nearby Homes
- 10 Lombard Cir
- 1150 E Jackson St Unit 1A
- 1012 Apple Ln
- 928 S Michigan Ave
- 944 S Harvard Ave
- 1044 S Leslie Ln
- 814 S Harvard Ave
- 140 W Adams St
- 305 Willowcrest Dr
- 446 S Lodge Ln
- 412 S Addison Ave
- 22 W Jackson St
- 434 S Lewis Ave
- 1025 S Ardmore Ave
- 2 Ardmore Ave
- 432 S Michigan Ave
- 19 E Jackson St
- 537 S Grace St
- 14 E Madison St
- 315 E Madison St
- 1049 S Westmore Ave
- 835 S La Londe Ave
- 227 S 3rd Ave
- 215 S Westmore-Meyers Rd
- 1637 S Michigan Ave
- 1016 S Charlotte St
- 130 S Grace St
- 19 N Addison Rd
- 400 E Saint Charles Rd
- 15 E Maple St Unit 1 Bed.1 Bath
- 18-070 W Royce Blvd
- 101 S Main St
- 2020 Saint Regis Dr Unit 607
- 17W720 Butterfield Rd
- 845 E 22nd St Unit B312
- 1034 S Edson Ave
- 559 S Edson Ave
- 241 W Maple St
- 1 Ovaltine Ct
- 260 E 22nd St






