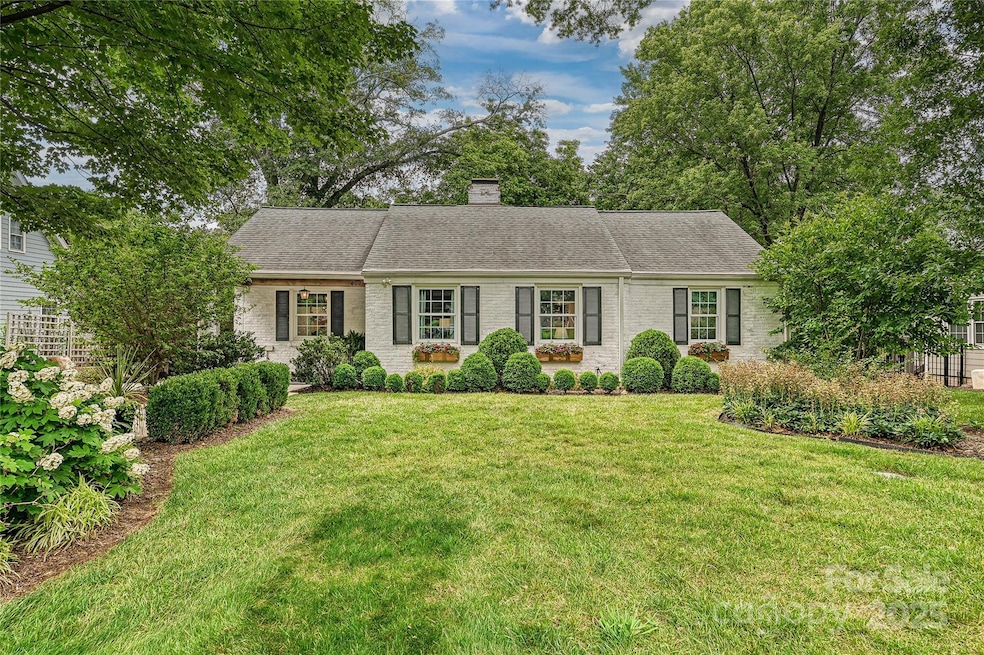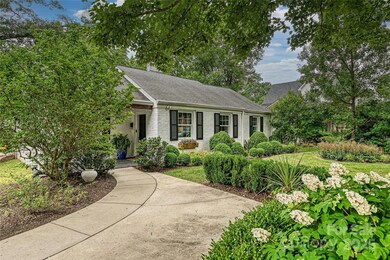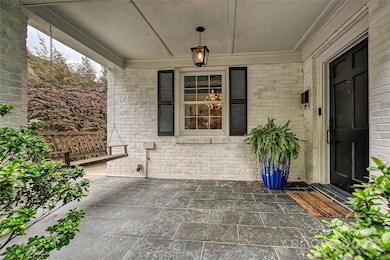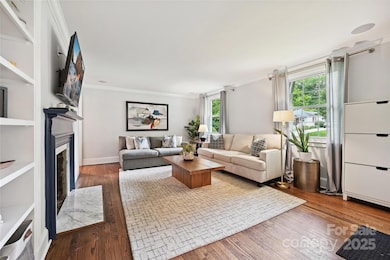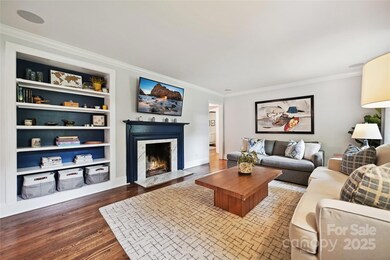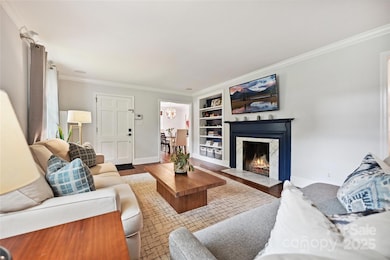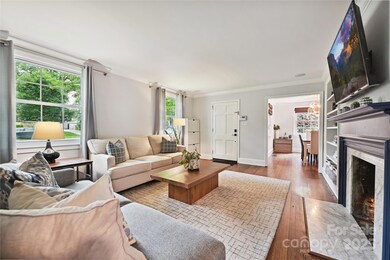
829 Sedgefield Rd Charlotte, NC 28209
Sedgefield NeighborhoodHighlights
- Screened Porch
- 1 Car Detached Garage
- Tile Flooring
- Dilworth Elementary School: Latta Campus Rated A-
- Laundry Room
- Kitchen Island
About This Home
As of July 2025Welcome to this beautifully updated ranch in the heart of sought-after Sedgefield. Blending classic charm with modern finishes, this home sits on a lush, flat lot with mature landscaping and offers 3 bedrooms and 2 full bathrooms. The spacious primary suite overlooks backyard and features an updated en-suite bath with a walk-in shower and dual vanity. The renovated kitchen boasts white cabinetry, a large island with quartz countertops and bar seating, range with hood, and a cozy breakfast nook. The kitchen overlooks den and leads to a screened-in porch—perfect for relaxing or entertaining—plus a patio and fenced backyard. Additional highlights include a carport and a one-car garage. All of this just minutes from parks, shopping, dining, and everything the area has to offer!
Last Agent to Sell the Property
Cottingham Chalk Brokerage Email: hmontgomery@cchrealtors.com License #268254 Listed on: 05/30/2025

Home Details
Home Type
- Single Family
Est. Annual Taxes
- $5,889
Year Built
- Built in 1946
Lot Details
- Property is zoned N1-B
Parking
- 1 Car Detached Garage
- Detached Carport Space
Home Design
- Four Sided Brick Exterior Elevation
Interior Spaces
- 1,883 Sq Ft Home
- 1-Story Property
- Ceiling Fan
- Living Room with Fireplace
- Screened Porch
- Tile Flooring
- Crawl Space
- Pull Down Stairs to Attic
- Laundry Room
Kitchen
- Dishwasher
- Kitchen Island
Bedrooms and Bathrooms
- 3 Main Level Bedrooms
- 2 Full Bathrooms
Schools
- Dilworth Elementary School
- Sedgefield Middle School
- Myers Park High School
Utilities
- Forced Air Heating and Cooling System
- Heating System Uses Natural Gas
- Electric Water Heater
Community Details
- Sedgefield Subdivision
Listing and Financial Details
- Assessor Parcel Number 147-095-10
Ownership History
Purchase Details
Home Financials for this Owner
Home Financials are based on the most recent Mortgage that was taken out on this home.Purchase Details
Home Financials for this Owner
Home Financials are based on the most recent Mortgage that was taken out on this home.Purchase Details
Home Financials for this Owner
Home Financials are based on the most recent Mortgage that was taken out on this home.Purchase Details
Home Financials for this Owner
Home Financials are based on the most recent Mortgage that was taken out on this home.Purchase Details
Similar Homes in Charlotte, NC
Home Values in the Area
Average Home Value in this Area
Purchase History
| Date | Type | Sale Price | Title Company |
|---|---|---|---|
| Warranty Deed | $1,125,000 | Cardinal Title Center | |
| Warranty Deed | $520,000 | Barristers Title Svcs Of The | |
| Deed | -- | -- | |
| Warranty Deed | $390,000 | None Available | |
| Deed | -- | -- |
Mortgage History
| Date | Status | Loan Amount | Loan Type |
|---|---|---|---|
| Open | $900,000 | New Conventional | |
| Previous Owner | $443,000 | New Conventional | |
| Previous Owner | $450,500 | New Conventional | |
| Previous Owner | $453,100 | New Conventional | |
| Previous Owner | $135,000 | No Value Available | |
| Previous Owner | -- | No Value Available | |
| Previous Owner | $295,000 | New Conventional | |
| Previous Owner | $243,000 | Adjustable Rate Mortgage/ARM | |
| Previous Owner | $250,000 | Unknown | |
| Previous Owner | $74,000 | Credit Line Revolving | |
| Previous Owner | $170,000 | Fannie Mae Freddie Mac | |
| Previous Owner | $292,425 | New Conventional | |
| Previous Owner | $81,000 | Credit Line Revolving | |
| Previous Owner | $68,000 | Unknown |
Property History
| Date | Event | Price | Change | Sq Ft Price |
|---|---|---|---|---|
| 07/09/2025 07/09/25 | Sold | $1,125,000 | +13.1% | $597 / Sq Ft |
| 05/30/2025 05/30/25 | Pending | -- | -- | -- |
| 05/30/2025 05/30/25 | For Sale | $995,000 | -- | $528 / Sq Ft |
Tax History Compared to Growth
Tax History
| Year | Tax Paid | Tax Assessment Tax Assessment Total Assessment is a certain percentage of the fair market value that is determined by local assessors to be the total taxable value of land and additions on the property. | Land | Improvement |
|---|---|---|---|---|
| 2023 | $5,889 | $757,100 | $456,000 | $301,100 |
| 2022 | $5,301 | $536,300 | $385,000 | $151,300 |
| 2021 | $5,290 | $536,300 | $385,000 | $151,300 |
| 2020 | $5,282 | $536,300 | $385,000 | $151,300 |
| 2019 | $5,267 | $536,300 | $385,000 | $151,300 |
| 2018 | $4,025 | $301,200 | $190,000 | $111,200 |
| 2017 | $3,962 | $301,200 | $190,000 | $111,200 |
| 2016 | $3,952 | $301,200 | $190,000 | $111,200 |
| 2015 | $3,941 | $301,200 | $190,000 | $111,200 |
| 2014 | $3,931 | $301,200 | $190,000 | $111,200 |
Agents Affiliated with this Home
-
Heather Montgomery

Seller's Agent in 2025
Heather Montgomery
Cottingham Chalk
(704) 288-6690
2 in this area
129 Total Sales
-
Brandon Ruby

Buyer's Agent in 2025
Brandon Ruby
Helen Adams Realty
(704) 375-8598
1 in this area
128 Total Sales
Map
Source: Canopy MLS (Canopy Realtor® Association)
MLS Number: 4265184
APN: 147-095-10
- 914 Edinburgh Ln
- 1043 Park Dr W
- 2638 Park Rd Unit H
- 1049 Park Dr W
- 1013 Park Dr W Unit 5
- 2921 Windsor Ave
- 2620 Park Rd Unit F
- 2620 Park Rd
- 2928 Park Rd
- 621 Poindexter Dr
- 3144 Sunset Dr
- 3210 Cambridge Rd
- 665 Melbourne Ct
- 3237 Sunset Dr
- 1117 Sedgefield Rd
- 804 Bradford Woods Dr Unit 8
- 720 Ideal Way
- 724 Ideal Way
- 539 Marsh Rd
- 1221 Salem Dr
