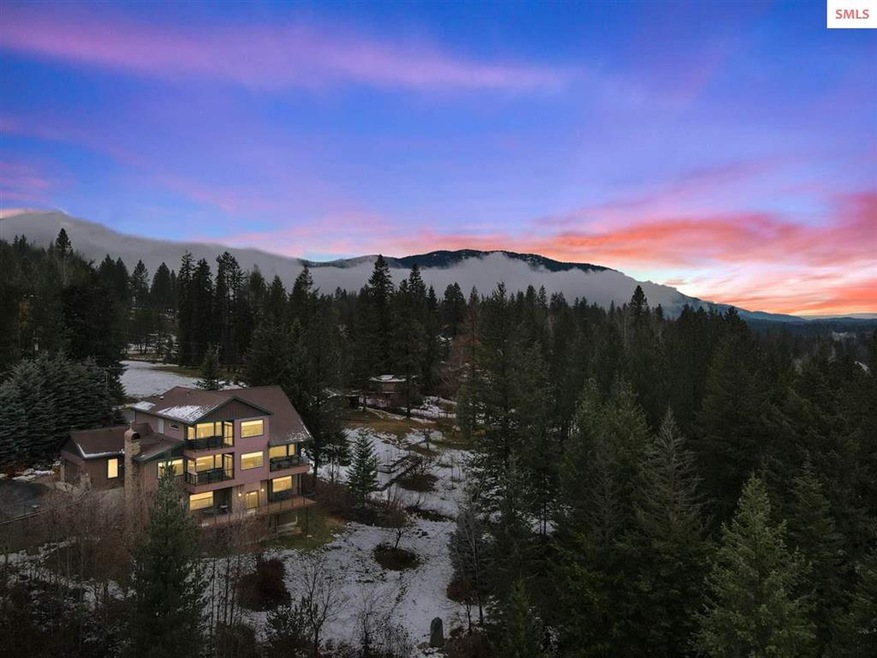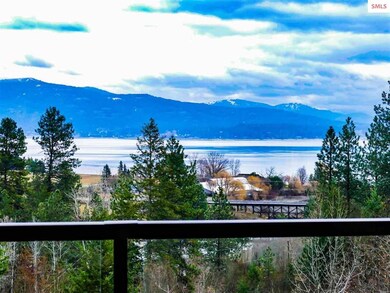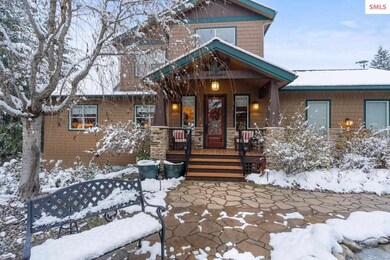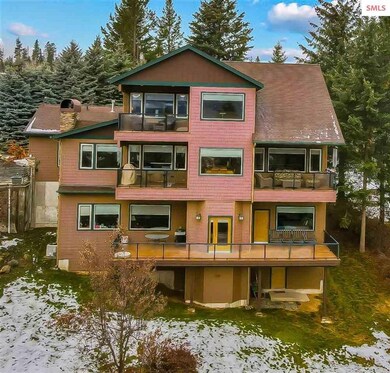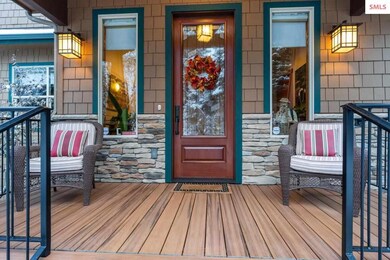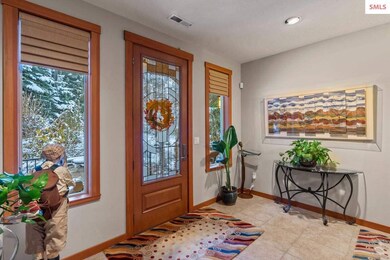
829 Syringa Heights Rd Dover, ID 83825
Estimated Value: $1,456,540 - $1,610,000
Highlights
- Water Views
- Second Kitchen
- Primary Bedroom Suite
- Washington Elementary School Rated A-
- Gourmet Kitchen
- Mature Trees
About This Home
As of May 2021Extravagant multi-level home with 3 bedrooms, 4.5 baths, over 4800 sf of complete excellence! This home has all the amenities you would need for entertaining plus many rooms for total seclusion. Syringa Heights Road is within 3 minutes of downtown Sandpoint. Most every room in this home has a mountain and water view. A complete security system is installed, 2 offices fully finished, tons of granite and stainless throughout. You must see this home to appreciate it. Check out the virtual tour video under photos. Please call for an appointment ONLY to arrange a show. Seller requests rent back through March 2021. PLEASE REMOVE SHOES AND OR USE BOOTIES SUPPLIED AT THE DOOR BEFORE ENTERING AND SHOWING THE HOME. NO SHOWINGS BEFORE 10 AM.
Last Listed By
Curt Hagan
EVERGREEN REALTY License #SP21906 Listed on: 11/17/2020
Home Details
Home Type
- Single Family
Est. Annual Taxes
- $5,951
Year Built
- Built in 2004
Lot Details
- 0.69 Acre Lot
- Sloped Lot
- Sprinkler System
- Mature Trees
- Wooded Lot
- Property is zoned Suburban
Property Views
- Water
- Panoramic
- Mountain
Home Design
- Concrete Foundation
- Frame Construction
Interior Spaces
- 3-Story Property
- Vaulted Ceiling
- Multiple Fireplaces
- Double Pane Windows
- Vinyl Clad Windows
- Entrance Foyer
- Family Room
- Separate Formal Living Room
- Formal Dining Room
- Den
- Bonus Room
- Storage Room
- Home Security System
Kitchen
- Gourmet Kitchen
- Second Kitchen
- Breakfast Area or Nook
- Oven or Range
- Built-In Microwave
- Dishwasher
- Wine Cooler
Bedrooms and Bathrooms
- 3 Bedrooms
- Primary Bedroom Suite
- Walk-In Closet
- 4.5 Bathrooms
- Garden Bath
Laundry
- Laundry Room
- Dryer
- Washer
Finished Basement
- Walk-Out Basement
- Basement Fills Entire Space Under The House
Parking
- 2 Car Attached Garage
- Heated Garage
- Workbench in Garage
- Garage Door Opener
Outdoor Features
- Balcony
- Covered Deck
- Porch
Schools
- Washington Elementary School
- Sandpoint Middle School
- Sandpoint High School
Utilities
- Forced Air Heating System
- Heating System Uses Natural Gas
- 220 Volts in Garage
- Gas Available
Community Details
- No Home Owners Association
Listing and Financial Details
- Assessor Parcel Number RPD00220000060A
Ownership History
Purchase Details
Home Financials for this Owner
Home Financials are based on the most recent Mortgage that was taken out on this home.Purchase Details
Home Financials for this Owner
Home Financials are based on the most recent Mortgage that was taken out on this home.Purchase Details
Purchase Details
Similar Home in the area
Home Values in the Area
Average Home Value in this Area
Purchase History
| Date | Buyer | Sale Price | Title Company |
|---|---|---|---|
| Wyatt Lynn W | -- | Accommodation | |
| Wyatt Lynn | -- | North Idaho Title Company | |
| Deshon Dan | -- | Sandpoint Title Ins | |
| Susan D Richardson Inc | -- | None Available |
Mortgage History
| Date | Status | Borrower | Loan Amount |
|---|---|---|---|
| Open | Wyatt Lynn | $608,400 | |
| Previous Owner | Deshon Daniel A | $360,000 |
Property History
| Date | Event | Price | Change | Sq Ft Price |
|---|---|---|---|---|
| 05/14/2021 05/14/21 | Sold | -- | -- | -- |
| 02/26/2021 02/26/21 | Pending | -- | -- | -- |
| 02/03/2021 02/03/21 | Price Changed | $1,195,000 | -14.3% | $314 / Sq Ft |
| 11/17/2020 11/17/20 | For Sale | $1,395,000 | -- | $367 / Sq Ft |
Tax History Compared to Growth
Tax History
| Year | Tax Paid | Tax Assessment Tax Assessment Total Assessment is a certain percentage of the fair market value that is determined by local assessors to be the total taxable value of land and additions on the property. | Land | Improvement |
|---|---|---|---|---|
| 2024 | $6,349 | $1,540,983 | $295,093 | $1,245,890 |
| 2023 | $5,123 | $1,386,165 | $271,811 | $1,114,354 |
| 2022 | $6,122 | $1,245,363 | $194,086 | $1,051,277 |
| 2021 | $5,652 | $811,126 | $152,759 | $658,367 |
| 2020 | $5,688 | $750,546 | $140,235 | $610,311 |
| 2019 | $4,935 | $750,109 | $119,363 | $630,746 |
| 2018 | $4,743 | $665,678 | $119,363 | $546,315 |
| 2017 | $4,743 | $605,155 | $0 | $0 |
| 2016 | $4,840 | $612,440 | $0 | $0 |
| 2015 | -- | $612,440 | $0 | $0 |
| 2014 | -- | $611,960 | $0 | $0 |
Agents Affiliated with this Home
-

Seller's Agent in 2021
Curt Hagan
EVERGREEN REALTY
(208) 290-7833
40 Total Sales
-
Forrest Schuck

Buyer's Agent in 2021
Forrest Schuck
NORTHWEST REALTY GROUP
(208) 610-6049
30 Total Sales
Map
Source: Selkirk Association of REALTORS®
MLS Number: 20203319
APN: RPD00-220-000060A
- 829 Syringa Heights
- 829 Syringa Heights Rd
- 829 Syringa Heights
- 829 Syrings Heights Rd
- 0 Nna Lower Syringa Heights Rd Unit 18-3724
- 787 Syringa Heights
- 867 Syringa Heights Rd
- 332 Lower Syringa Rd Unit LW
- 168 Cedar Ridge Rd
- 901 Syringa Heights
- 300 Lower Syringa Rd Unit LW
- 300 Lower Syringa Rd
- 812 Syringa Heights Rd
- N/A Lower Syringa
- 0 Lower Syringa
- NNA Lower Syringa
- 332 Lower Syringa
- 753 Syringa Heights
- 753 Syringa Heights Rd
- 945 Syringa
