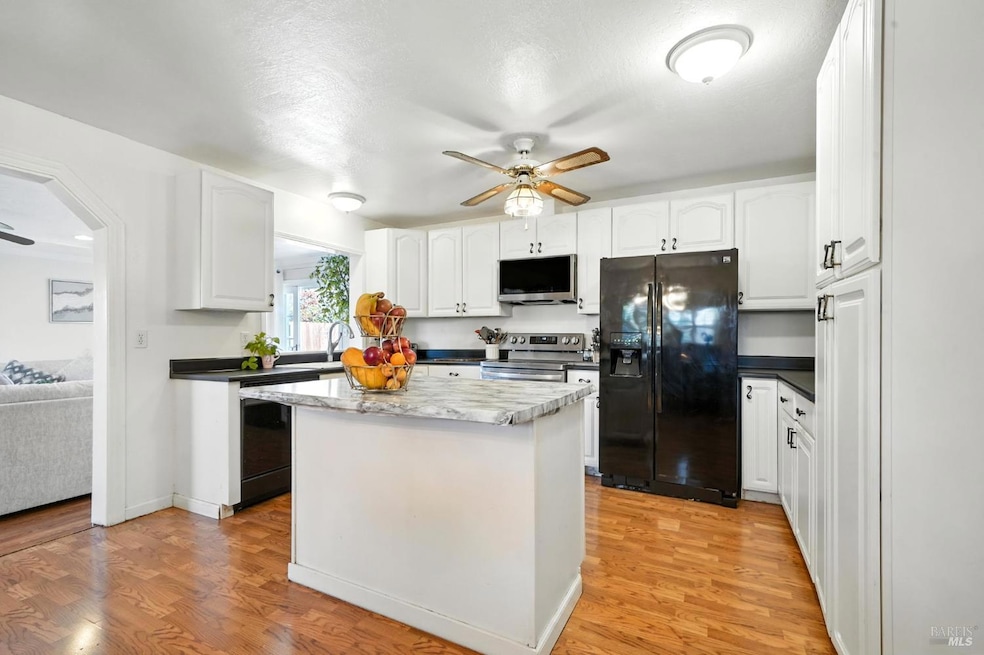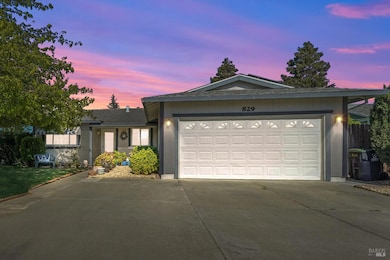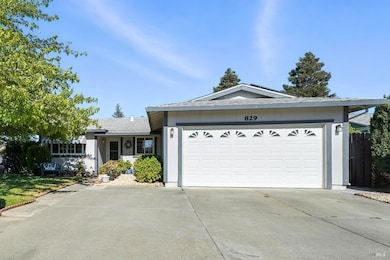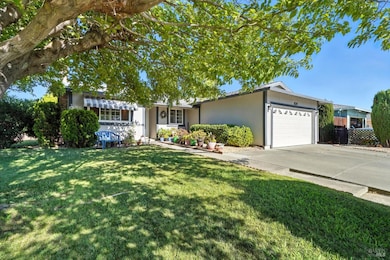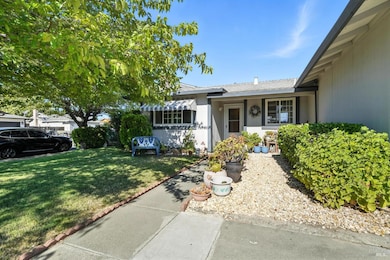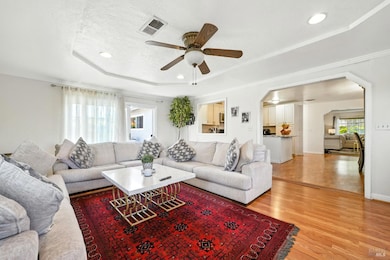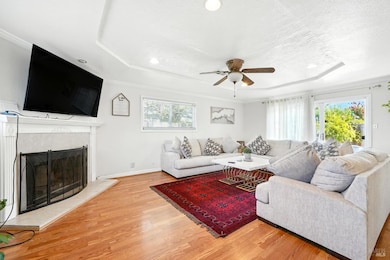829 Tree Duck Way Suisun City, CA 94585
Estimated payment $3,257/month
Highlights
- Living Room with Fireplace
- Solar owned by seller
- Laundry Room
- Formal Dining Room
- Bathtub with Shower
- Bathroom on Main Level
About This Home
Motivated Seller, Bring ALL buyers!! All offers beings considered! This 4bed/2bath home features owned solar! The home presents with 2 separate living spaces, updated open concept kitchen with pantry, island and tons of counter space and indoor laundry and extra hookups in the garage so everyone can get their laundry done! Other upgrades include newer roof, plantation shutters & newer windows. Lot features corner lot, spacious backyard with concrete patio perfect for entertaining and relaxing. Conveniently located near Highway 12 and I-80, shopping, local restaurants, minutes to Suisun Valley where you can enjoy World Famous Wineries!
Home Details
Home Type
- Single Family
Est. Annual Taxes
- $4,931
Year Built
- Built in 1976
Lot Details
- 6,534 Sq Ft Lot
- Wood Fence
- Landscaped
Parking
- 2 Car Garage
- Front Facing Garage
Home Design
- Raised Foundation
- Composition Roof
- Wood Siding
Interior Spaces
- 1,660 Sq Ft Home
- 1-Story Property
- Wood Burning Fireplace
- Family Room
- Living Room with Fireplace
- 2 Fireplaces
- Formal Dining Room
- Laundry Room
Kitchen
- Free-Standing Electric Range
- Microwave
- Dishwasher
- Kitchen Island
- Disposal
Flooring
- Carpet
- Laminate
Bedrooms and Bathrooms
- 4 Bedrooms
- Bathroom on Main Level
- 2 Full Bathrooms
- Tile Bathroom Countertop
- Bathtub with Shower
Home Security
- Carbon Monoxide Detectors
- Fire and Smoke Detector
Additional Features
- Solar owned by seller
- Central Heating and Cooling System
Listing and Financial Details
- Assessor Parcel Number 0173-037-040
Map
Home Values in the Area
Average Home Value in this Area
Tax History
| Year | Tax Paid | Tax Assessment Tax Assessment Total Assessment is a certain percentage of the fair market value that is determined by local assessors to be the total taxable value of land and additions on the property. | Land | Improvement |
|---|---|---|---|---|
| 2025 | $4,931 | $432,706 | $111,549 | $321,157 |
| 2024 | $4,931 | $424,222 | $109,362 | $314,860 |
| 2023 | $4,780 | $415,905 | $107,218 | $308,687 |
| 2022 | $4,721 | $407,751 | $105,117 | $302,634 |
| 2021 | $4,671 | $399,756 | $103,056 | $296,700 |
| 2020 | $4,563 | $395,658 | $102,000 | $293,658 |
| 2019 | $4,527 | $387,900 | $100,000 | $287,900 |
| 2018 | $46 | $85,131 | $16,550 | $68,581 |
| 2017 | $46 | $83,463 | $16,226 | $67,237 |
| 2016 | $45 | $81,827 | $15,908 | $65,919 |
| 2015 | $45 | $80,599 | $15,670 | $64,929 |
| 2014 | $45 | $79,022 | $15,364 | $63,658 |
Property History
| Date | Event | Price | List to Sale | Price per Sq Ft |
|---|---|---|---|---|
| 10/10/2025 10/10/25 | Price Changed | $538,888 | -0.2% | $325 / Sq Ft |
| 09/25/2025 09/25/25 | Price Changed | $539,888 | -2.7% | $325 / Sq Ft |
| 09/15/2025 09/15/25 | Price Changed | $555,000 | -2.1% | $334 / Sq Ft |
| 08/23/2025 08/23/25 | Price Changed | $566,888 | -2.3% | $341 / Sq Ft |
| 08/02/2025 08/02/25 | For Sale | $579,999 | -- | $349 / Sq Ft |
Purchase History
| Date | Type | Sale Price | Title Company |
|---|---|---|---|
| Interfamily Deed Transfer | -- | Placer Title Co | |
| Grant Deed | $388,000 | Placer Title Co | |
| Interfamily Deed Transfer | -- | None Available | |
| Interfamily Deed Transfer | -- | Chicago Title Company | |
| Interfamily Deed Transfer | -- | -- | |
| Interfamily Deed Transfer | -- | Frontier Title |
Mortgage History
| Date | Status | Loan Amount | Loan Type |
|---|---|---|---|
| Open | $380,873 | FHA | |
| Previous Owner | $210,000 | New Conventional | |
| Previous Owner | $205,625 | Stand Alone First |
Source: Bay Area Real Estate Information Services (BAREIS)
MLS Number: 325069262
APN: 0173-037-040
- 815 Golden Eye Way
- 507 Kings Way Unit B
- 910 Hidden Cove Way
- 800 Spoonbill Ln
- 1100 Camellia Ln
- 518 Blue Wing Dr
- 808 Pochard Way
- 609 Ring Neck Ln
- 540 Coot Ln
- 907 Shelduck Ct
- 1314 Lois Ln
- 508 Trumpeter Dr
- 522 Honker Ln
- 906 Trumpeter Ct
- 923 Steller Way
- 1105 Strawberry Ln
- 1023 Pintail Dr
- 1125 Strawberry Ln
- 1695 Blossom Ave
- 1113 Strawberry Ln
- 604 Tule Goose Dr
- 824 Blue Bill Way
- 520 Eider Ln
- 313 Sandy Ln
- 766 Sunset Ave
- 1349 Blossom Ave
- 1400 Humphrey Dr
- 206 Bridgewater Cir
- 1024 Scott St
- 953 Mccoy Creek Cir
- 1017 Barrows Dr
- 840 E Travis Blvd
- 1120 Mccoy Creek Way
- 1955 Grande Cir
- 1955 Grande Cir Unit O
- 1955 Grande Cir Unit E
- 1930 Grande Cir
- 1925 Grande Cir Unit 10
- 1925 Grande Cir
- 713 E Travis Blvd
