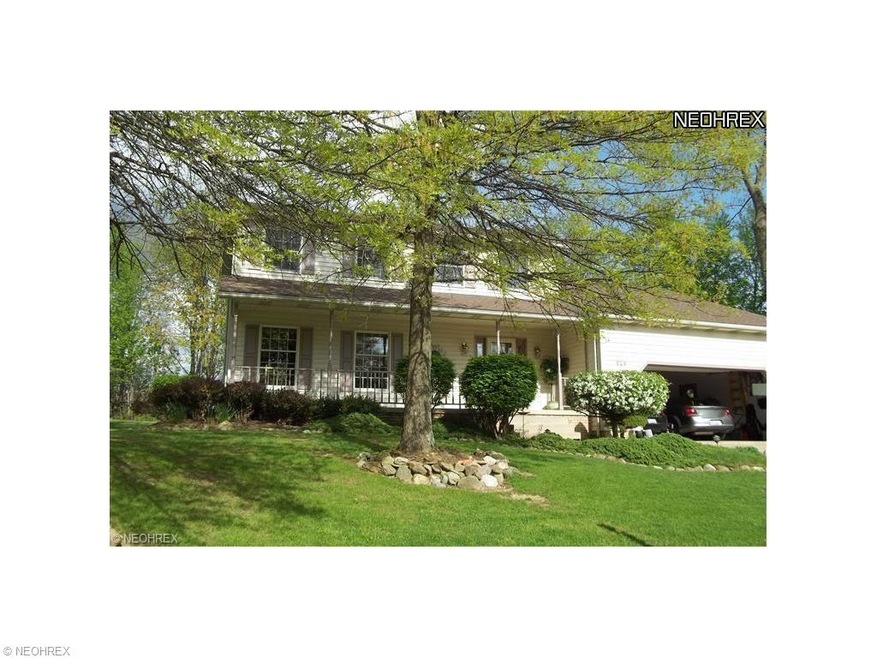
Highlights
- 0.69 Acre Lot
- Wooded Lot
- 2 Car Attached Garage
- Colonial Architecture
- 1 Fireplace
- Home Security System
About This Home
As of September 2016FOR COMPARABLE PURPOSES ONLY
Last Agent to Sell the Property
Non-MLS Agent
Non-MLS Office License #677512216 Listed on: 07/31/2016
Home Details
Home Type
- Single Family
Est. Annual Taxes
- $4,180
Year Built
- Built in 1988
Lot Details
- 0.69 Acre Lot
- Lot Dimensions are 118x255
- Wooded Lot
Home Design
- Colonial Architecture
- Asphalt Roof
- Vinyl Construction Material
Interior Spaces
- 2,160 Sq Ft Home
- 2-Story Property
- 1 Fireplace
Kitchen
- Built-In Oven
- Range
- Microwave
- Dishwasher
- Disposal
Bedrooms and Bathrooms
- 3 Bedrooms
Finished Basement
- Basement Fills Entire Space Under The House
- Sump Pump
Home Security
- Home Security System
- Fire and Smoke Detector
Parking
- 2 Car Attached Garage
- Garage Drain
- Garage Door Opener
Utilities
- Forced Air Heating and Cooling System
- Heating System Uses Gas
Community Details
- Lakeview Estates Community
Listing and Financial Details
- Assessor Parcel Number 5611877
Ownership History
Purchase Details
Purchase Details
Home Financials for this Owner
Home Financials are based on the most recent Mortgage that was taken out on this home.Purchase Details
Home Financials for this Owner
Home Financials are based on the most recent Mortgage that was taken out on this home.Purchase Details
Home Financials for this Owner
Home Financials are based on the most recent Mortgage that was taken out on this home.Purchase Details
Home Financials for this Owner
Home Financials are based on the most recent Mortgage that was taken out on this home.Purchase Details
Home Financials for this Owner
Home Financials are based on the most recent Mortgage that was taken out on this home.Similar Homes in the area
Home Values in the Area
Average Home Value in this Area
Purchase History
| Date | Type | Sale Price | Title Company |
|---|---|---|---|
| Warranty Deed | -- | -- | |
| Warranty Deed | $200,000 | America Land Title Affiliate | |
| Survivorship Deed | $184,000 | American Land Title Affiliat | |
| Interfamily Deed Transfer | -- | Accommodation | |
| Interfamily Deed Transfer | -- | Endress/Lawyers Title | |
| Deed | $170,000 | -- |
Mortgage History
| Date | Status | Loan Amount | Loan Type |
|---|---|---|---|
| Previous Owner | $160,000 | New Conventional | |
| Previous Owner | $180,667 | FHA | |
| Previous Owner | $151,379 | New Conventional | |
| Previous Owner | $147,500 | Unknown | |
| Previous Owner | $9,950 | Credit Line Revolving | |
| Previous Owner | $10,000 | Credit Line Revolving | |
| Previous Owner | $140,000 | Unknown | |
| Previous Owner | $127,000 | Purchase Money Mortgage | |
| Previous Owner | $127,500 | Unknown | |
| Previous Owner | $136,000 | New Conventional |
Property History
| Date | Event | Price | Change | Sq Ft Price |
|---|---|---|---|---|
| 09/08/2016 09/08/16 | Sold | $200,000 | 0.0% | $93 / Sq Ft |
| 07/31/2016 07/31/16 | Pending | -- | -- | -- |
| 07/31/2016 07/31/16 | For Sale | $200,000 | +8.1% | $93 / Sq Ft |
| 07/12/2013 07/12/13 | Sold | $185,000 | -2.6% | $86 / Sq Ft |
| 06/26/2013 06/26/13 | Pending | -- | -- | -- |
| 02/23/2013 02/23/13 | For Sale | $189,900 | -- | $88 / Sq Ft |
Tax History Compared to Growth
Tax History
| Year | Tax Paid | Tax Assessment Tax Assessment Total Assessment is a certain percentage of the fair market value that is determined by local assessors to be the total taxable value of land and additions on the property. | Land | Improvement |
|---|---|---|---|---|
| 2025 | $5,642 | $100,157 | $15,852 | $84,305 |
| 2024 | $5,642 | $100,157 | $15,852 | $84,305 |
| 2023 | $5,642 | $100,157 | $15,852 | $84,305 |
| 2022 | $6,134 | $96,307 | $15,243 | $81,064 |
| 2021 | $5,490 | $96,307 | $15,243 | $81,064 |
| 2020 | $5,395 | $96,300 | $15,240 | $81,060 |
| 2019 | $4,002 | $66,500 | $15,240 | $51,260 |
| 2018 | $3,937 | $66,500 | $15,240 | $51,260 |
| 2017 | $4,180 | $66,500 | $15,240 | $51,260 |
| 2016 | $4,297 | $68,710 | $15,240 | $53,470 |
| 2015 | $4,180 | $68,710 | $15,240 | $53,470 |
| 2014 | $4,184 | $68,710 | $15,240 | $53,470 |
| 2013 | $4,179 | $69,090 | $15,240 | $53,850 |
Agents Affiliated with this Home
-
N
Seller's Agent in 2016
Non-MLS Agent
Non-MLS Office
-
Donna Montgomery

Buyer's Agent in 2016
Donna Montgomery
Keller Williams Chervenic Rlty
14 in this area
60 Total Sales
-
D
Seller's Agent in 2013
Deborah Benton
Deleted Agent
-
Barry Brizes

Buyer's Agent in 2013
Barry Brizes
EXP Realty, LLC.
(330) 329-7725
10 in this area
203 Total Sales
Map
Source: MLS Now
MLS Number: 3847929
APN: 56-11877
- V/L Diplomat Dr
- 506 E Steels Corners Rd
- 1231 and 1235 Ritchie Rd
- 4021 N Steels Cir
- 566 Tealbrook Ln Unit 46
- V/L Housley Rd
- 1426 Ritchie Rd
- 1238 Goldfinch Trail
- 4349 Silver Lake Highlands Ave
- 4844 State Rd
- HOLLISTER Plan at Reserve at Boulder Estates
- ALDEN Plan at Reserve at Boulder Estates
- PARKETTE Plan at Reserve at Boulder Estates
- BELLEVILLE Plan at Reserve at Boulder Estates
- VANDERBURGH Plan at Reserve at Boulder Estates
- BUCHANAN Plan at Reserve at Boulder Estates
- BEACHWOOD Plan at Reserve at Boulder Estates
- 4850 State Rd
- 52 Boulder Blvd
- 28 Boulder Blvd
