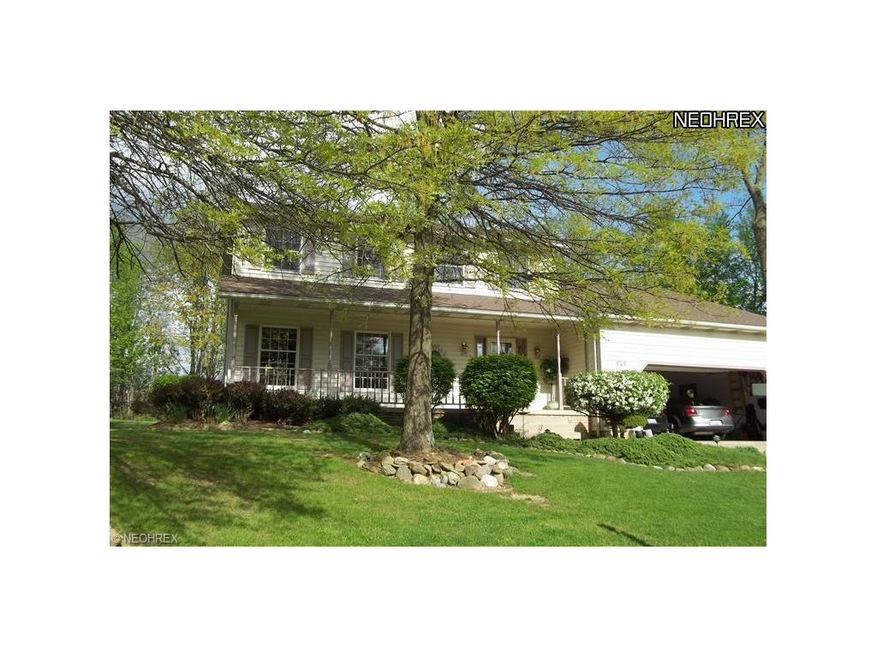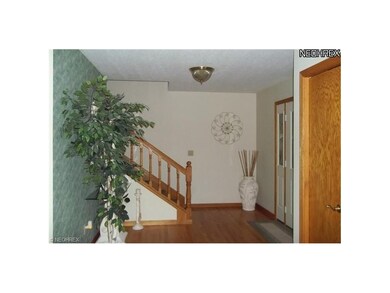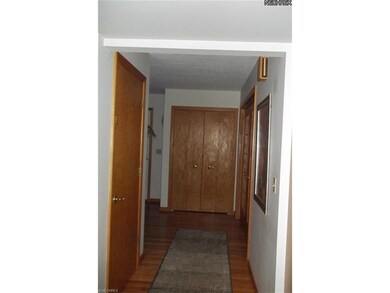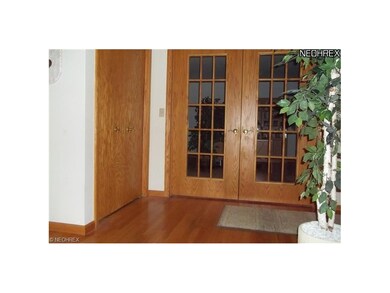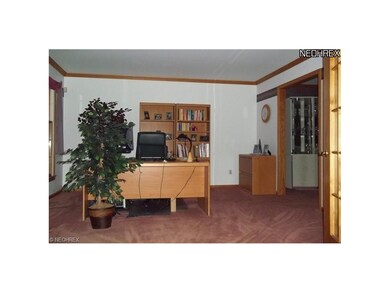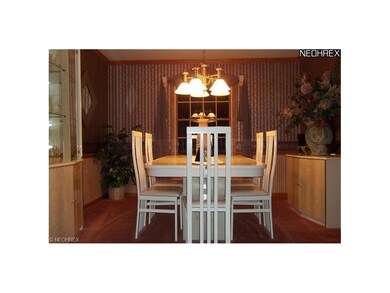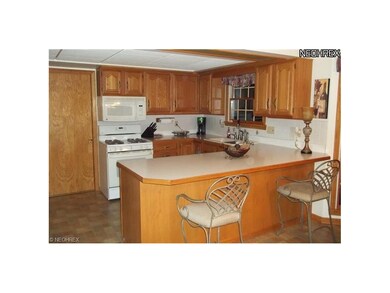
Highlights
- 0.69 Acre Lot
- Wooded Lot
- 2 Car Attached Garage
- Colonial Architecture
- 1 Fireplace
- Home Security System
About This Home
As of September 2016This home is custom built, immaculate and professionally landscaped. The yard is over 1/2 acre with trees for privacy and 13X8 shed. Enter this immaculate home into a spacious foyer entering into living room with french doors. The dining room has a pocket door leading to kitchen. The kitchen is open to eating area and family room. The family room has a woodburing fireplace and built in book cases. The French doors off the eating area exit to a screened in porch overlooking a private backyard. The first floor has a laundry room and full bathroom. The master bedroom is spacious with a bonus room or office with built in shelves. The lower level is a 13 course basement that is finished with lots of storage. Updates include newer roof, central air, glass block windows, and garage door opener.Ceramic Porcelain tile was put in both upstairs bathrooms. The plumbing has been updated in kitchen and bathrooms. The owners of this home have taken immaculate care of this home.
Last Agent to Sell the Property
Deborah Benton
Deleted Agent License #2005015938 Listed on: 02/23/2013
Home Details
Home Type
- Single Family
Est. Annual Taxes
- $4,183
Year Built
- Built in 1988
Lot Details
- 0.69 Acre Lot
- Lot Dimensions are 118x255
- Wooded Lot
Home Design
- Colonial Architecture
- Asphalt Roof
- Vinyl Construction Material
Interior Spaces
- 2,160 Sq Ft Home
- 2-Story Property
- 1 Fireplace
Kitchen
- Built-In Oven
- Range
- Microwave
- Dishwasher
- Disposal
Bedrooms and Bathrooms
- 3 Bedrooms
- 3 Full Bathrooms
Finished Basement
- Basement Fills Entire Space Under The House
- Sump Pump
Home Security
- Home Security System
- Fire and Smoke Detector
Parking
- 2 Car Attached Garage
- Garage Drain
- Garage Door Opener
Utilities
- Forced Air Heating and Cooling System
- Heating System Uses Gas
Community Details
- Lakeview Estates Community
Listing and Financial Details
- Assessor Parcel Number 5611877
Ownership History
Purchase Details
Purchase Details
Home Financials for this Owner
Home Financials are based on the most recent Mortgage that was taken out on this home.Purchase Details
Home Financials for this Owner
Home Financials are based on the most recent Mortgage that was taken out on this home.Purchase Details
Home Financials for this Owner
Home Financials are based on the most recent Mortgage that was taken out on this home.Purchase Details
Home Financials for this Owner
Home Financials are based on the most recent Mortgage that was taken out on this home.Purchase Details
Home Financials for this Owner
Home Financials are based on the most recent Mortgage that was taken out on this home.Similar Homes in the area
Home Values in the Area
Average Home Value in this Area
Purchase History
| Date | Type | Sale Price | Title Company |
|---|---|---|---|
| Warranty Deed | -- | -- | |
| Warranty Deed | $200,000 | America Land Title Affiliate | |
| Survivorship Deed | $184,000 | American Land Title Affiliat | |
| Interfamily Deed Transfer | -- | Accommodation | |
| Interfamily Deed Transfer | -- | Endress/Lawyers Title | |
| Deed | $170,000 | -- |
Mortgage History
| Date | Status | Loan Amount | Loan Type |
|---|---|---|---|
| Previous Owner | $160,000 | New Conventional | |
| Previous Owner | $180,667 | FHA | |
| Previous Owner | $151,379 | New Conventional | |
| Previous Owner | $147,500 | Unknown | |
| Previous Owner | $9,950 | Credit Line Revolving | |
| Previous Owner | $10,000 | Credit Line Revolving | |
| Previous Owner | $140,000 | Unknown | |
| Previous Owner | $127,000 | Purchase Money Mortgage | |
| Previous Owner | $127,500 | Unknown | |
| Previous Owner | $136,000 | New Conventional |
Property History
| Date | Event | Price | Change | Sq Ft Price |
|---|---|---|---|---|
| 09/08/2016 09/08/16 | Sold | $200,000 | 0.0% | $93 / Sq Ft |
| 07/31/2016 07/31/16 | Pending | -- | -- | -- |
| 07/31/2016 07/31/16 | For Sale | $200,000 | +8.1% | $93 / Sq Ft |
| 07/12/2013 07/12/13 | Sold | $185,000 | -2.6% | $86 / Sq Ft |
| 06/26/2013 06/26/13 | Pending | -- | -- | -- |
| 02/23/2013 02/23/13 | For Sale | $189,900 | -- | $88 / Sq Ft |
Tax History Compared to Growth
Tax History
| Year | Tax Paid | Tax Assessment Tax Assessment Total Assessment is a certain percentage of the fair market value that is determined by local assessors to be the total taxable value of land and additions on the property. | Land | Improvement |
|---|---|---|---|---|
| 2025 | $5,642 | $100,157 | $15,852 | $84,305 |
| 2024 | $5,642 | $100,157 | $15,852 | $84,305 |
| 2023 | $5,642 | $100,157 | $15,852 | $84,305 |
| 2022 | $6,134 | $96,307 | $15,243 | $81,064 |
| 2021 | $5,490 | $96,307 | $15,243 | $81,064 |
| 2020 | $5,395 | $96,300 | $15,240 | $81,060 |
| 2019 | $4,002 | $66,500 | $15,240 | $51,260 |
| 2018 | $3,937 | $66,500 | $15,240 | $51,260 |
| 2017 | $4,180 | $66,500 | $15,240 | $51,260 |
| 2016 | $4,297 | $68,710 | $15,240 | $53,470 |
| 2015 | $4,180 | $68,710 | $15,240 | $53,470 |
| 2014 | $4,184 | $68,710 | $15,240 | $53,470 |
| 2013 | $4,179 | $69,090 | $15,240 | $53,850 |
Agents Affiliated with this Home
-
N
Seller's Agent in 2016
Non-MLS Agent
Non-MLS Office
-

Buyer's Agent in 2016
Donna Montgomery
Keller Williams Chervenic Rlty
15 in this area
62 Total Sales
-
D
Seller's Agent in 2013
Deborah Benton
Deleted Agent
-

Buyer's Agent in 2013
Barry Brizes
EXP Realty, LLC.
(330) 329-7725
10 in this area
203 Total Sales
Map
Source: MLS Now
MLS Number: 3384932
APN: 56-11877
- V/L Diplomat Dr
- 474 Treeside Dr
- 4059 Falconswalk Ct Unit 6
- 506 E Steels Corners Rd
- 4209 Ellsworth Rd
- 566 Tealbrook Ln Unit 46
- 4190 Springdale Rd
- 1238 Goldfinch Trail
- 3814 Hudson Dr
- 3804 Hudson Dr
- 1175 Inverness Ln
- 1295 Hibbard Dr
- 52 Boulder Blvd
- 1371 Cherokee Trail
- 3777 Gilbert Rd
- 155 Granite Dr
- 3210 N Dover Rd
- 5469 Sullivan Rd
- 5395 Port Chester Dr
- 5387 Towbridge Dr
