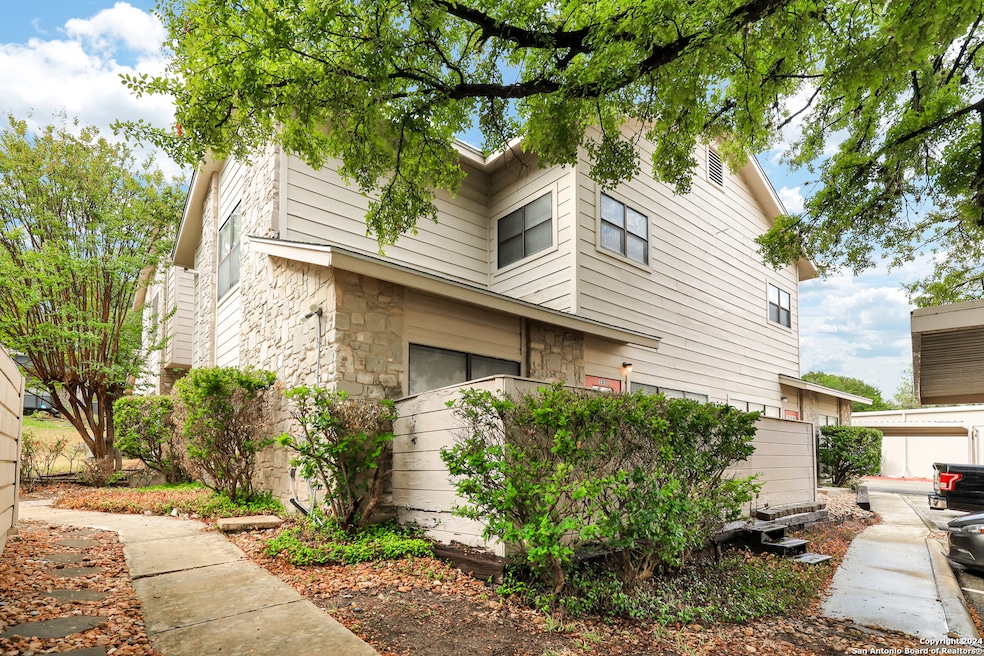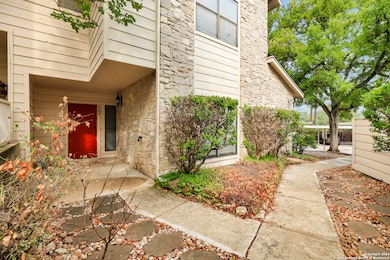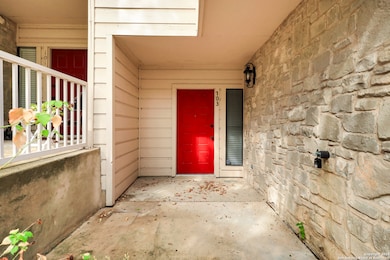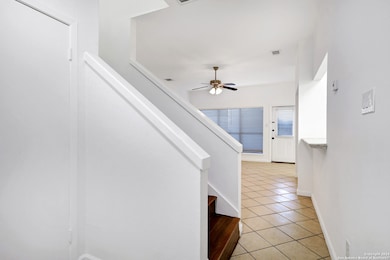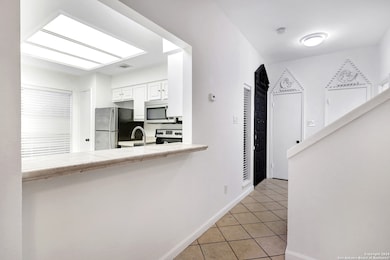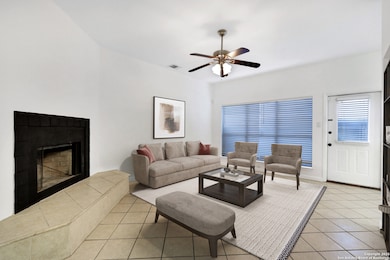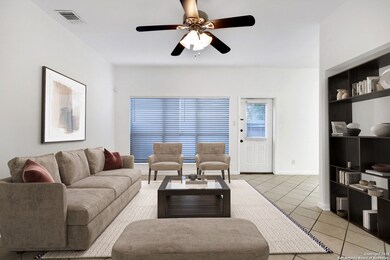
829 W Bitters Rd Unit 103 San Antonio, TX 78216
Estimated payment $1,763/month
Highlights
- Open Floorplan
- Wood Flooring
- High Ceiling
- Hidden Forest Elementary School Rated A
- 1 Fireplace
- Walk-In Closet
About This Home
Welcome to this charming two-story condo, offering a comfortable and modern living space. With two bedrooms and two and a half bathrooms, this well-designed home ensures privacy and convenience. All bedrooms are situated on the upper level, providing a peaceful retreat. Each bedroom has vaulted ceilings, ceiling fans and their own private full bathrooms. The condo features a distinct dining room perfect for hosting intimate gatherings, as well as an eat-in kitchen where you can enjoy casual meals. The convenience of having a washer and dryer within the unit adds to the overall comfort and ease of living and is located in it's own utility room on the same floor as the bedrooms. Located in a desirable area with close proximity to 281 and 1604, this condo offers convenient access to major transportation routes, making commuting a breeze. Additionally, the community boasts gated access, large mature oak trees and a refreshing pool, providing a delightful space to relax and unwind during warm days.
Listing Agent
Wayne Marinik
Garrett Wright Properties, LLC Listed on: 08/10/2024
Property Details
Home Type
- Condominium
Est. Annual Taxes
- $4,873
Year Built
- Built in 1984
HOA Fees
- $433 Monthly HOA Fees
Home Design
- Slab Foundation
- Composition Roof
- Stucco
Interior Spaces
- 1,365 Sq Ft Home
- 2-Story Property
- Open Floorplan
- High Ceiling
- Ceiling Fan
- Chandelier
- 1 Fireplace
- Window Treatments
- Combination Dining and Living Room
- Inside Utility
Kitchen
- Breakfast Bar
- Stove
- <<microwave>>
- Dishwasher
- Disposal
Flooring
- Wood
- Ceramic Tile
Bedrooms and Bathrooms
- 2 Bedrooms
- All Upper Level Bedrooms
- Walk-In Closet
Laundry
- Laundry on upper level
- Washer Hookup
Home Security
Schools
- Hidden For Elementary School
- Eisenhower Middle School
- Churchill High School
Utilities
- Central Heating and Cooling System
- Programmable Thermostat
- Electric Water Heater
- Cable TV Available
Listing and Financial Details
- Legal Lot and Block 103 / 100
- Assessor Parcel Number 177231001030
- Seller Concessions Offered
Community Details
Overview
- $150 HOA Transfer Fee
- Remp Association Management Association
- Bitters Bend Subdivision
- Mandatory home owners association
Security
- Fire and Smoke Detector
Map
Home Values in the Area
Average Home Value in this Area
Tax History
| Year | Tax Paid | Tax Assessment Tax Assessment Total Assessment is a certain percentage of the fair market value that is determined by local assessors to be the total taxable value of land and additions on the property. | Land | Improvement |
|---|---|---|---|---|
| 2023 | $4,852 | $183,400 | $24,480 | $158,920 |
| 2022 | $4,660 | $188,840 | $24,480 | $164,360 |
| 2021 | $4,121 | $161,293 | $24,480 | $143,620 |
| 2020 | $3,803 | $146,630 | $24,480 | $122,150 |
| 2019 | $3,681 | $138,200 | $24,480 | $113,720 |
| 2018 | $3,565 | $133,510 | $24,480 | $109,030 |
| 2017 | $3,598 | $133,510 | $24,480 | $109,030 |
| 2016 | $3,353 | $124,440 | $24,480 | $99,960 |
| 2015 | -- | $113,330 | $24,480 | $88,850 |
| 2014 | -- | $101,490 | $0 | $0 |
Property History
| Date | Event | Price | Change | Sq Ft Price |
|---|---|---|---|---|
| 05/15/2025 05/15/25 | Price Changed | $166,900 | -0.6% | $122 / Sq Ft |
| 03/08/2025 03/08/25 | Price Changed | $167,900 | -1.2% | $123 / Sq Ft |
| 02/20/2025 02/20/25 | Price Changed | $169,900 | -1.2% | $124 / Sq Ft |
| 12/27/2024 12/27/24 | Price Changed | $172,000 | -0.6% | $126 / Sq Ft |
| 12/26/2024 12/26/24 | Price Changed | $173,000 | -1.1% | $127 / Sq Ft |
| 11/19/2024 11/19/24 | Price Changed | $175,000 | -5.4% | $128 / Sq Ft |
| 08/22/2024 08/22/24 | Price Changed | $185,000 | -9.8% | $136 / Sq Ft |
| 08/10/2024 08/10/24 | For Sale | $205,000 | 0.0% | $150 / Sq Ft |
| 09/07/2023 09/07/23 | Rented | $1,475 | -1.3% | -- |
| 07/18/2023 07/18/23 | For Rent | $1,495 | +6.8% | -- |
| 11/11/2021 11/11/21 | Off Market | $1,400 | -- | -- |
| 08/13/2021 08/13/21 | Rented | $1,400 | 0.0% | -- |
| 07/16/2021 07/16/21 | For Rent | $1,400 | 0.0% | -- |
| 07/16/2021 07/16/21 | Rented | $1,400 | 0.0% | -- |
| 05/31/2021 05/31/21 | Off Market | -- | -- | -- |
| 03/01/2021 03/01/21 | Sold | -- | -- | -- |
| 01/30/2021 01/30/21 | Pending | -- | -- | -- |
| 01/29/2021 01/29/21 | For Sale | $178,000 | -- | $130 / Sq Ft |
Purchase History
| Date | Type | Sale Price | Title Company |
|---|---|---|---|
| Interfamily Deed Transfer | -- | None Available | |
| Interfamily Deed Transfer | -- | None Available | |
| Vendors Lien | -- | Fatco | |
| Warranty Deed | -- | -- |
Mortgage History
| Date | Status | Loan Amount | Loan Type |
|---|---|---|---|
| Open | $100,000 | New Conventional |
Similar Homes in San Antonio, TX
Source: San Antonio Board of REALTORS®
MLS Number: 1800237
APN: 17723-100-1030
- 15903 Lofty Heights
- 14 Dallari Ct
- 802 Sherman Oak St
- 21 Greens Cliff
- 811 Sherman Oak St
- 7 Greens Whisper
- 15810 Wilderness Pkwy
- 15802 Horse Creek St
- 15809 Horse Creek St
- 14122 Bluff Manor Dr
- 1007 Silver Spruce St
- 511 Tomahawk Trail
- 626 Many Oaks St
- 1014 Arizona Ash St
- 1203 Weeping Willow St
- 622 Many Oaks St
- 14049 Mint Trail Dr
- 14802 River Mill
- 14819 River Vista S
- 607 Morning Hill
- 829 W Bitters Rd Unit 111A
- 1207 Elks Pass Cir
- 15150 Blanco Rd
- 14555 Blanco Rd
- 15931 Mission Ridge
- 14500 Blanco Rd
- 1738 Hadbury Ln
- 1518 Vista Del Monte
- 1603 Doe Park
- 13400 Blanco Rd
- 16714 Summer Creek Dr
- 16817 Brookwood
- 16918 Summer Creek Dr
- 13330 Blanco Rd
- 14402 Sir Barton St
- 14122 Churchill Estates Blvd Unit 1305
- 102 Lariat Dr
- 13999 Old Blanco Rd
- 15295 Cadillac Dr
- 1223 Golden Pond
