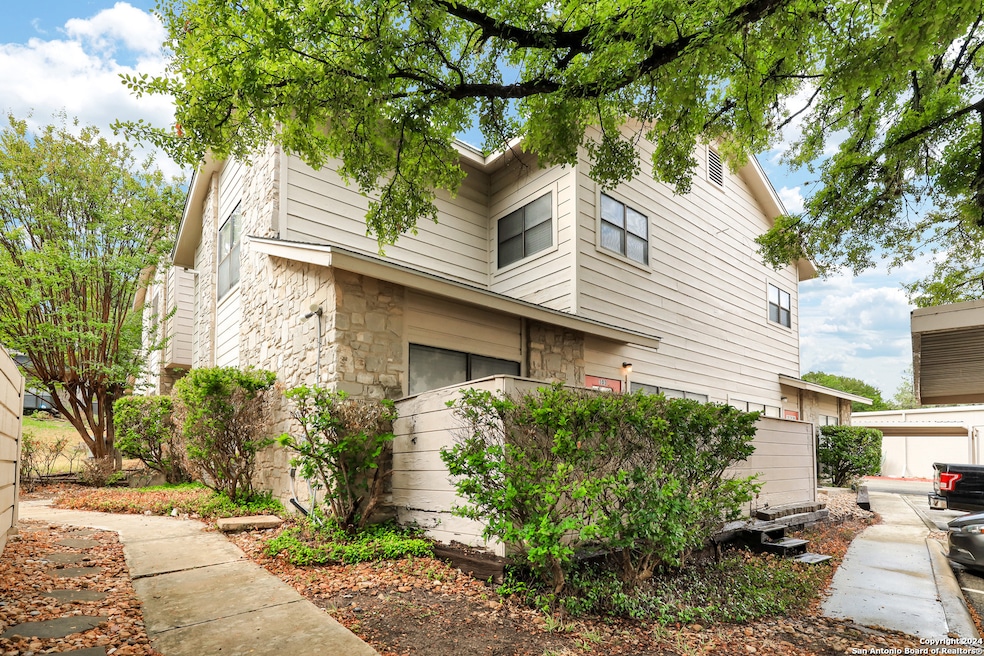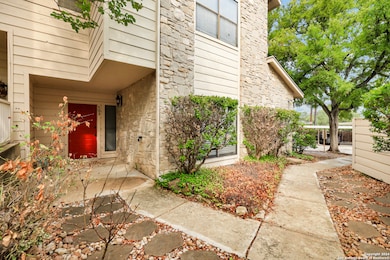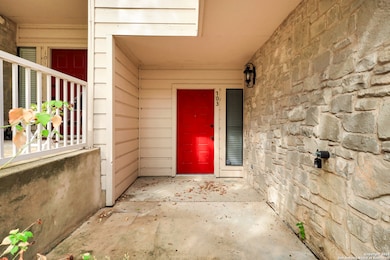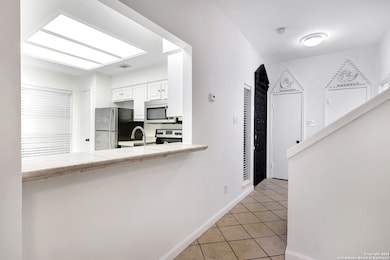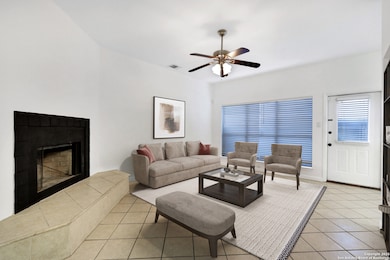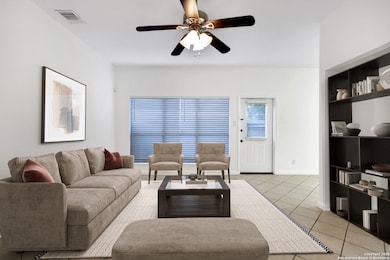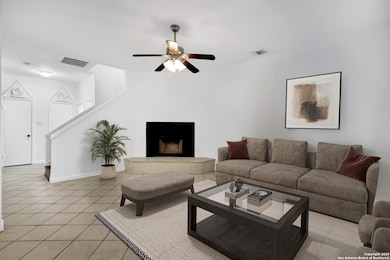829 W Bitters Rd Unit 103 San Antonio, TX 78216
Highlights
- Eat-In Kitchen
- Tile Patio or Porch
- Programmable Thermostat
- Hidden Forest Elementary School Rated A
- Ceramic Tile Flooring
- Central Heating and Cooling System
About This Home
Welcome to this charming two-story condo, offering a comfortable and modern living space. With two bedrooms and two and a half bathrooms, this well-designed home ensures privacy and convenience. All bedrooms are situated on the upper level, providing a peaceful retreat. The condo features a distinct dining room perfect for hosting intimate gatherings, as well as an eat-in kitchen where you can enjoy casual meals. The convenience of having the washer and dryer connection within the unit adds to the overall comfort and ease of living. Located in a desirable area with close proximity to 281 and 1604, this condo offers convenient access to major transportation routes, making commuting a breeze. Additionally, the community boasts a refreshing pool, providing a delightful space to relax and unwind during warm days.
Home Details
Home Type
- Single Family
Est. Annual Taxes
- $4,852
Year Built
- Built in 1984
Home Design
- Slab Foundation
- Composition Roof
Interior Spaces
- 1,365 Sq Ft Home
- 2-Story Property
- Ceiling Fan
- Window Treatments
- Living Room with Fireplace
- Ceramic Tile Flooring
Kitchen
- Eat-In Kitchen
- Stove
- Microwave
- Dishwasher
- Disposal
Bedrooms and Bathrooms
- 2 Bedrooms
Laundry
- Laundry on upper level
- Washer Hookup
Schools
- Harmony Hl Elementary School
- Eisenhower Middle School
- Churchill High School
Utilities
- Central Heating and Cooling System
- Programmable Thermostat
Additional Features
- Tile Patio or Porch
- Fenced
Community Details
- Bitters Bend Subdivision
Listing and Financial Details
- Rent includes fees, grbpu
- Assessor Parcel Number 177231001030
- Seller Concessions Not Offered
Map
Source: San Antonio Board of REALTORS®
MLS Number: 1843879
APN: 17723-100-1030
- 15903 Lofty Heights
- 14 Dallari Ct
- 802 Sherman Oak St
- 21 Greens Cliff
- 811 Sherman Oak St
- 7 Greens Whisper
- 15810 Wilderness Pkwy
- 15802 Horse Creek St
- 15809 Horse Creek St
- 14122 Bluff Manor Dr
- 1007 Silver Spruce St
- 511 Tomahawk Trail
- 626 Many Oaks St
- 1014 Arizona Ash St
- 1203 Weeping Willow St
- 622 Many Oaks St
- 14049 Mint Trail Dr
- 14802 River Mill
- 14819 River Vista S
- 607 Morning Hill
- 829 W Bitters Rd Unit 111A
- 1207 Elks Pass Cir
- 14823 River Glen N
- 15150 Blanco Rd
- 14555 Blanco Rd
- 15931 Mission Ridge
- 14500 Blanco Rd
- 1738 Hadbury Ln
- 1518 Vista Del Monte
- 1603 Doe Park
- 13400 Blanco Rd
- 16714 Summer Creek Dr
- 16817 Brookwood
- 16918 Summer Creek Dr
- 13330 Blanco Rd
- 14402 Sir Barton St
- 14122 Churchill Estates Blvd Unit 1305
- 102 Lariat Dr
- 13999 Old Blanco Rd
- 15295 Cadillac Dr
