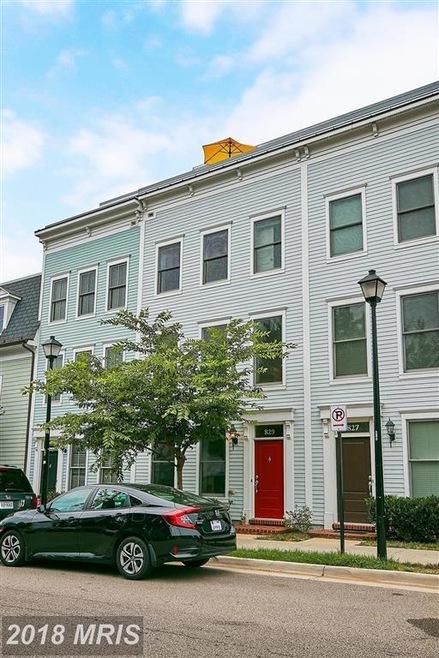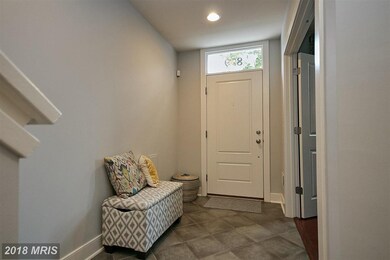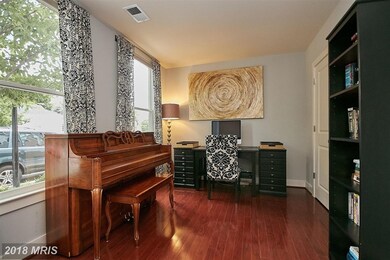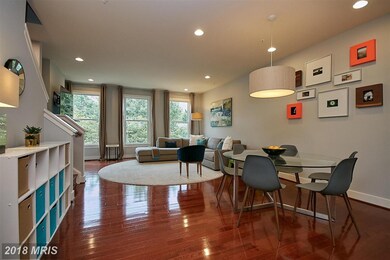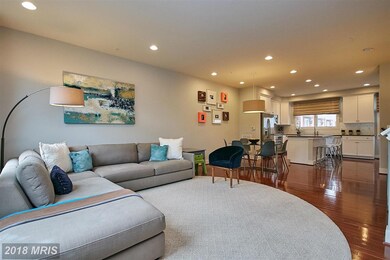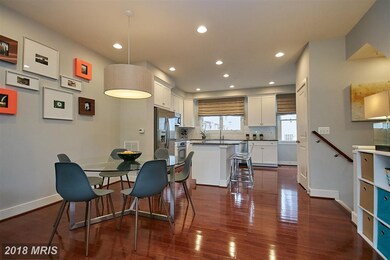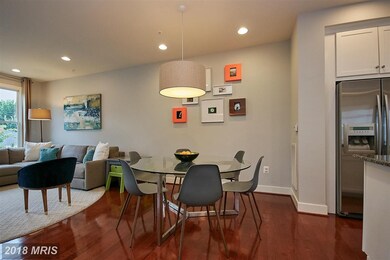
829 Wythe St Alexandria, VA 22314
Old Town NeighborhoodHighlights
- City View
- Contemporary Architecture
- Upgraded Countertops
- Open Floorplan
- Main Floor Bedroom
- 3-minute walk to North Alfred Street Playground
About This Home
As of September 2018WOW, Perfect 10 and $15,000 Closing Credit being Offered! Largest Model, Duncan w/fabulous Roof Top Deck, Open Floor Plan that features Wood flrs on 2-levels, beautiful built-In Shelves and Cabinets, Center Island Kitchen w/Granite Counters & SS Appliances, 3 of 4 BR ensuite, & 2-Car gar. parking--All steps away fr/riverfront & old town shops. Close to Comm. Ctr, Metro, & in Matthew Maury District
Last Agent to Sell the Property
Long & Foster Real Estate, Inc. Listed on: 08/01/2018

Last Buyer's Agent
kanchani algama
Coldwell Banker Realty - Washington
Townhouse Details
Home Type
- Townhome
Est. Annual Taxes
- $10,474
Year Built
- Built in 2011
Lot Details
- 781 Sq Ft Lot
- Two or More Common Walls
- Historic Home
- Property is in very good condition
HOA Fees
- $100 Monthly HOA Fees
Parking
- 2 Car Attached Garage
Home Design
- Contemporary Architecture
- HardiePlank Type
Interior Spaces
- 2,205 Sq Ft Home
- Property has 3 Levels
- Open Floorplan
- Built-In Features
- Ceiling height of 9 feet or more
- Fireplace With Glass Doors
- Fireplace Mantel
- Double Pane Windows
- Window Treatments
- Entrance Foyer
- Living Room
- Dining Room
- Game Room
- City Views
Kitchen
- Built-In Oven
- Cooktop
- Microwave
- ENERGY STAR Qualified Refrigerator
- Ice Maker
- ENERGY STAR Qualified Dishwasher
- Kitchen Island
- Upgraded Countertops
- Disposal
Bedrooms and Bathrooms
- 4 Bedrooms
- Main Floor Bedroom
- En-Suite Primary Bedroom
- En-Suite Bathroom
- 3.5 Bathrooms
Laundry
- Front Loading Dryer
- ENERGY STAR Qualified Washer
Utilities
- Forced Air Zoned Heating and Cooling System
- Heat Pump System
- Vented Exhaust Fan
- Programmable Thermostat
- Natural Gas Water Heater
Community Details
- Association fees include lawn maintenance, management, trash, snow removal
- Old Town Commons Subdivision, Duncan Floorplan
- The community has rules related to covenants
Listing and Financial Details
- Tax Lot 41
- Assessor Parcel Number 60019700
Ownership History
Purchase Details
Home Financials for this Owner
Home Financials are based on the most recent Mortgage that was taken out on this home.Purchase Details
Home Financials for this Owner
Home Financials are based on the most recent Mortgage that was taken out on this home.Similar Homes in Alexandria, VA
Home Values in the Area
Average Home Value in this Area
Purchase History
| Date | Type | Sale Price | Title Company |
|---|---|---|---|
| Warranty Deed | $953,250 | Paragon Title & Escrow Co | |
| Special Warranty Deed | $752,265 | -- |
Mortgage History
| Date | Status | Loan Amount | Loan Type |
|---|---|---|---|
| Open | $816,000 | New Conventional | |
| Closed | $500,000 | New Conventional | |
| Closed | $553,250 | New Conventional | |
| Closed | $230,000 | Commercial | |
| Previous Owner | $579,000 | New Conventional | |
| Previous Owner | $601,812 | New Conventional |
Property History
| Date | Event | Price | Change | Sq Ft Price |
|---|---|---|---|---|
| 11/18/2023 11/18/23 | Rented | $4,950 | 0.0% | -- |
| 10/18/2023 10/18/23 | For Rent | $4,950 | +5.3% | -- |
| 03/11/2021 03/11/21 | Rented | $4,700 | 0.0% | -- |
| 09/07/2018 09/07/18 | Sold | $953,250 | +2.0% | $432 / Sq Ft |
| 08/04/2018 08/04/18 | Pending | -- | -- | -- |
| 08/01/2018 08/01/18 | For Sale | $935,000 | -- | $424 / Sq Ft |
Tax History Compared to Growth
Tax History
| Year | Tax Paid | Tax Assessment Tax Assessment Total Assessment is a certain percentage of the fair market value that is determined by local assessors to be the total taxable value of land and additions on the property. | Land | Improvement |
|---|---|---|---|---|
| 2025 | $12,493 | $1,182,485 | $600,500 | $581,985 |
| 2024 | $12,493 | $1,088,976 | $556,000 | $532,976 |
| 2023 | $12,088 | $1,088,976 | $556,000 | $532,976 |
| 2022 | $11,533 | $1,038,976 | $506,000 | $532,976 |
| 2021 | $10,926 | $984,345 | $482,000 | $502,345 |
| 2020 | $10,351 | $913,316 | $450,000 | $463,316 |
| 2019 | $10,264 | $908,316 | $445,000 | $463,316 |
| 2018 | $10,603 | $938,316 | $475,000 | $463,316 |
| 2017 | $10,474 | $926,871 | $456,000 | $470,871 |
| 2016 | $10,190 | $949,671 | $478,800 | $470,871 |
| 2015 | $9,083 | $870,871 | $400,000 | $470,871 |
| 2014 | $8,980 | $860,984 | $365,000 | $495,984 |
Agents Affiliated with this Home
-
Mary Ashley Rhule

Seller's Agent in 2023
Mary Ashley Rhule
Compass
(860) 214-7474
28 in this area
138 Total Sales
-
Melanie Pissarius

Buyer's Agent in 2021
Melanie Pissarius
Compass
(703) 744-0180
4 in this area
51 Total Sales
-
Barbara Johnson

Seller's Agent in 2018
Barbara Johnson
Long & Foster
(703) 608-5278
34 Total Sales
-
k
Buyer's Agent in 2018
kanchani algama
Coldwell Banker (NRT-Southeast-MidAtlantic)
Map
Source: Bright MLS
MLS Number: 1002139122
APN: 054.04-07-20
- 603 N Alfred St
- 811 N Columbus St Unit 301
- 811 N Columbus St Unit 401
- 811 N Columbus St Unit 501
- 811 N Columbus St Unit 214
- 811 N Columbus St Unit 210
- 811 N Columbus St Unit 508
- 811 N Columbus St Unit 404
- 811 N Columbus St Unit 207
- 811 N Columbus St Unit 101
- 811 N Columbus St Unit 102
- 811 N Columbus St Unit 312
- 701 N Henry St Unit 511
- 701 N Henry St Unit 210
- 701 N Henry St Unit 212
- 701 N Henry St Unit 211
- 701 N Henry St Unit 112
- 701 N Henry St Unit 514
- 701 N Henry St Unit 500
- 701 N Henry St Unit 214
