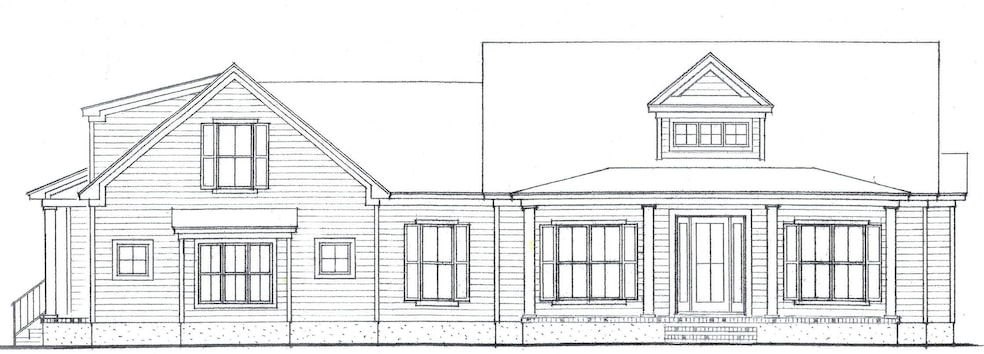Estimated payment $6,143/month
Highlights
- Horses Allowed On Property
- Cape Cod Architecture
- Wood Flooring
- New Construction
- Wooded Lot
- Main Floor Primary Bedroom
About This Home
New 2963 sq ft home under construction in beautiful Bridle Creek Equestrian on a great lot in Phase 3b-1 on 8290 Covert Drive. Comfortable split open floor plan with quality construction by Shaffer Homes. Main floor has 3 bedrooms and 2 1/2 baths, including spacious owners suite on the main floor, great room with gas fireplace, dining room, mud room, and a wonderful kitchen. Upstairs has bedroom/bonus room with full bath and rear of house has a large screened porch measuring 12 x 32 feet. Property has 5.11 acres and a large two car garage. Entire house is either oak wood floors, ceramic tile or carpet in bedrooms. Construction will be completed in Summer 2026.
Home Details
Home Type
- Single Family
Year Built
- Built in 2026 | New Construction
Lot Details
- 5.11 Acre Lot
- Front Yard Sprinklers
- Wooded Lot
HOA Fees
- $167 Monthly HOA Fees
Parking
- 2 Car Attached Garage
- Garage Door Opener
- Driveway
Home Design
- Cape Cod Architecture
- Block Foundation
- Shingle Roof
- HardiePlank Type
Interior Spaces
- 2,963 Sq Ft Home
- 1.5-Story Property
- Ceiling Fan
- Gas Log Fireplace
- Propane Fireplace
- Insulated Windows
- Mud Room
- Great Room with Fireplace
- Breakfast Room
- Washer and Electric Dryer Hookup
Kitchen
- Self-Cleaning Oven
- Cooktop
- Microwave
- Dishwasher
- Solid Surface Countertops
- Disposal
Flooring
- Wood
- Carpet
- Ceramic Tile
Bedrooms and Bathrooms
- 4 Bedrooms
- Primary Bedroom on Main
Attic
- Attic Floors
- Permanent Attic Stairs
- Attic Vents
Basement
- Exterior Basement Entry
- Crawl Space
Outdoor Features
- Screened Patio
- Porch
Farming
- Pasture
Horse Facilities and Amenities
- Regulation Dressage
- Equestrian Lounge Area
- Equestrian Mirrors
- Horses Allowed On Property
- Riding Ring
- Riding Trail
Utilities
- Forced Air Zoned Heating and Cooling System
- Heat Pump System
- Private Water Source
- Well
- Electric Water Heater
- Septic Tank
- High Speed Internet
- Internet Available
Listing and Financial Details
- Assessor Parcel Number 174-00-18-003
Community Details
Overview
- Built by Donnie Shaffer
- Bridle Creek Subdivision
Recreation
- Community Riding Area
Map
Property History
| Date | Event | Price | List to Sale | Price per Sq Ft |
|---|---|---|---|---|
| 01/30/2026 01/30/26 | Price Changed | $965,000 | +0.7% | $326 / Sq Ft |
| 10/27/2025 10/27/25 | For Sale | $958,000 | -- | $323 / Sq Ft |
Purchase History
| Date | Type | Sale Price | Title Company |
|---|---|---|---|
| Deed | $169,000 | None Listed On Document | |
| Deed | $125,000 | -- | |
| Deed | $113,953 | None Listed On Document |
Source: Aiken Association of REALTORS®
MLS Number: 220188
APN: 174-00-18-003
- 8423 Covert Dr
- 0 Gundy Dr
- 6028 Troup Manor
- 460 Cedar Ridge Dr
- 205 Bridle Creek Trail
- 2675 Andrews Cir
- 7173 Capers Path
- 1600 Cedar Meadows Rd
- 828 Old Barnwell Rd
- 297 Haddington Way
- 317 Merrifield Ct
- 311 Merrifield Ct
- 5068 Belle Mead Dr
- 210 Carrington Place
- 138 Chelsea Ct
- 230 Long Shadow Dr
- 2256 Club Dr
- 1192 Quarry Pass
- 1160 Earlmont Dr
- 1029 Shell Bluff Dr
- 203 Three Runs Plantation Dr
- 203 Three Runs Plantation Dr Unit 1
- 909 Watsonia Dr
- 105 Smith Ave Unit B
- 8164 Snelling Dr
- 446 Bainbridge Dr
- 354 Bainbridge Dr
- 21 Flower Break Rd
- 2097 Catlet Ct
- 2051 Catlet Ct
- 36 Converse Dr
- 532 Asher Cove
- 513 Fox Haven Dr
- 139 Fox Haven Dr
- 3000 London Ct
- 897 Brunswick Ln
- 1203 Triple Tree Ln SW
- 2108 Abigail Ln SW
- 160 Kirkwood Dr
- 1970 Gray Mare Hollow Rd
Ask me questions while you tour the home.







