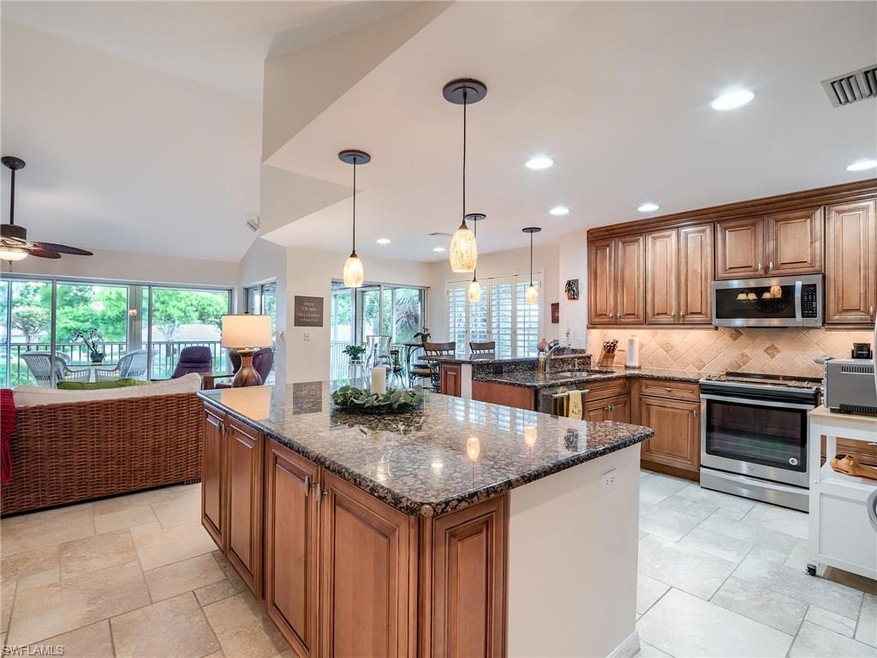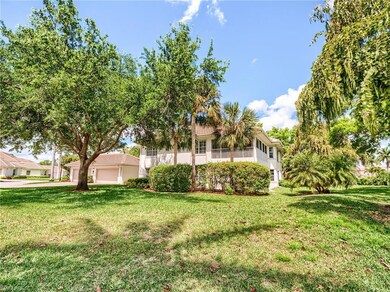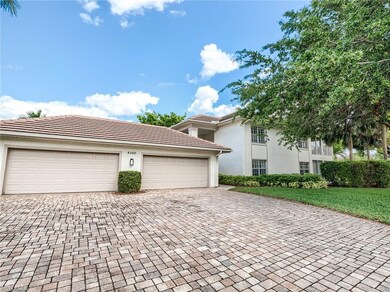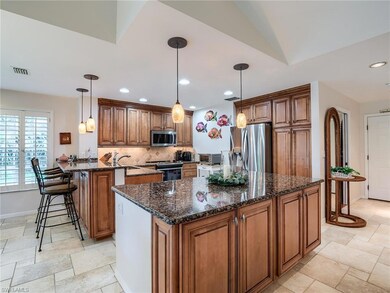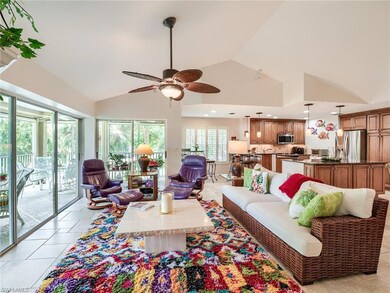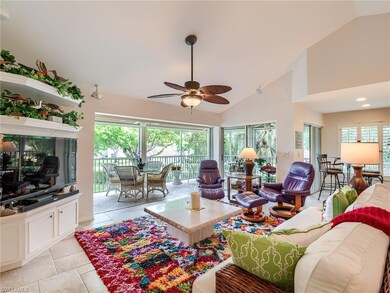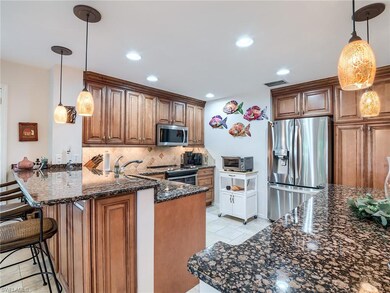
8290 Grand Palm Dr Unit 3 Fort Myers, FL 33967
The Vines NeighborhoodHighlights
- Golf Course Community
- Gated with Attendant
- Vaulted Ceiling
- Fort Myers High School Rated A
- Clubhouse
- Wood Flooring
About This Home
As of December 2024This beautifully maintained one-owner condo offers a perfect blend of comfort and style. The spacious living area features neutral Terrazzo-look tile flooring and vaulted ceilings, flowing out to a large L-shaped lanai where you can enjoy peaceful breezes and distant golf course views. The open kitchen is a chef's delight, complete with a generous island, stylish bar counter, ample cabinetry, a pantry, and sleek stainless steel appliances. The spacious main bedroom includes a private door to the lanai and a cozy sitting area, while both updated bathrooms add a modern touch. The laundry room offers bonus space for crafts, and the condo comes with a two-car garage and a long driveway for additional parking. Experience the warm, welcoming community of Grand Palm and The Vines, where a mandatory social membership at The Estero Country Club enhances your lifestyle. Plus, golf memberships are available with no waitlist, allowing you to dive right into the fun!
Last Agent to Sell the Property
Local Real Estate LLC License #BEAR-3404740 Listed on: 11/13/2024

Property Details
Home Type
- Condominium
Est. Annual Taxes
- $1,173
Year Built
- Built in 1995
Lot Details
- End Unit
- Cul-De-Sac
- Southeast Facing Home
- Gated Home
HOA Fees
Parking
- 2 Car Detached Garage
- Automatic Garage Door Opener
- Deeded Parking
Home Design
- Concrete Block With Brick
- Stucco
- Tile
Interior Spaces
- 1,626 Sq Ft Home
- 2-Story Property
- Vaulted Ceiling
- Ceiling Fan
- Corner Fireplace
- Single Hung Windows
- Sliding Windows
- Great Room
- Combination Dining and Living Room
- Home Office
- Screened Porch
- Pool Views
Kitchen
- Eat-In Kitchen
- Breakfast Bar
- Range
- Microwave
- Dishwasher
- Kitchen Island
- Built-In or Custom Kitchen Cabinets
- Disposal
Flooring
- Wood
- Carpet
- Tile
Bedrooms and Bathrooms
- 2 Bedrooms
- Split Bedroom Floorplan
- 2 Full Bathrooms
- Dual Sinks
- Jetted Tub in Primary Bathroom
- Bathtub With Separate Shower Stall
Laundry
- Laundry Room
- Washer
Utilities
- Central Heating and Cooling System
- High Speed Internet
- Cable TV Available
Listing and Financial Details
- Assessor Parcel Number 21-46-25-E1-05019.0030
Community Details
Overview
- $15,000 Membership Fee
- $3,650 Secondary HOA Transfer Fee
- 4 Units
- Low-Rise Condominium
- Grand Palm Village Condos
- The Vines Community
Amenities
- Restaurant
- Clubhouse
- Community Library
Recreation
- Golf Course Community
- Tennis Courts
- Pickleball Courts
- Bocce Ball Court
- Exercise Course
- Community Pool
- Putting Green
Pet Policy
- Pets up to 30 lbs
- Call for details about the types of pets allowed
- 2 Pets Allowed
Security
- Gated with Attendant
Ownership History
Purchase Details
Home Financials for this Owner
Home Financials are based on the most recent Mortgage that was taken out on this home.Purchase Details
Similar Homes in Fort Myers, FL
Home Values in the Area
Average Home Value in this Area
Purchase History
| Date | Type | Sale Price | Title Company |
|---|---|---|---|
| Warranty Deed | $413,000 | Hale Law And Title | |
| Interfamily Deed Transfer | -- | Attorney |
Mortgage History
| Date | Status | Loan Amount | Loan Type |
|---|---|---|---|
| Previous Owner | $50,000 | Credit Line Revolving |
Property History
| Date | Event | Price | Change | Sq Ft Price |
|---|---|---|---|---|
| 05/22/2025 05/22/25 | Price Changed | $329,900 | -5.5% | $230 / Sq Ft |
| 03/22/2025 03/22/25 | Price Changed | $349,000 | -6.9% | $243 / Sq Ft |
| 02/07/2025 02/07/25 | Price Changed | $374,900 | -6.0% | $261 / Sq Ft |
| 01/26/2025 01/26/25 | For Sale | $399,000 | -3.4% | $278 / Sq Ft |
| 12/19/2024 12/19/24 | Sold | $413,000 | -2.8% | $254 / Sq Ft |
| 12/05/2024 12/05/24 | Pending | -- | -- | -- |
| 11/13/2024 11/13/24 | For Sale | $425,000 | -- | $261 / Sq Ft |
Tax History Compared to Growth
Tax History
| Year | Tax Paid | Tax Assessment Tax Assessment Total Assessment is a certain percentage of the fair market value that is determined by local assessors to be the total taxable value of land and additions on the property. | Land | Improvement |
|---|---|---|---|---|
| 2024 | $1,187 | $107,742 | -- | -- |
| 2023 | $1,187 | $104,604 | $0 | $0 |
| 2022 | $1,304 | $101,557 | $0 | $0 |
| 2021 | $1,243 | $175,084 | $0 | $175,084 |
| 2020 | $1,244 | $97,238 | $0 | $0 |
| 2019 | $1,208 | $95,052 | $0 | $0 |
| 2018 | $1,210 | $93,280 | $0 | $0 |
| 2017 | $1,197 | $91,361 | $0 | $0 |
| 2016 | $1,180 | $152,982 | $0 | $152,982 |
| 2015 | $1,190 | $136,700 | $0 | $136,700 |
Agents Affiliated with this Home
-
Robert Ruderman

Seller's Agent in 2025
Robert Ruderman
Sellstate Max Performance
(203) 996-7852
20 in this area
34 Total Sales
-
Tricia Weber

Seller Co-Listing Agent in 2025
Tricia Weber
Sellstate Max Performance
(239) 565-8121
8 Total Sales
-
Beth Wardlaw

Seller's Agent in 2024
Beth Wardlaw
Local Real Estate LLC
(239) 290-6000
56 in this area
72 Total Sales
Map
Source: Multiple Listing Service of Bonita Springs-Estero
MLS Number: 224091602
APN: 21-46-25-E1-05019.0030
- 8251 Grand Palm Dr Unit 3
- 8251 Grand Palm Dr Unit 1
- 8201 Grand Palm Dr Unit 4
- 8371 Grand Palm Dr Unit 4
- 8421 Southbridge Dr Unit 4
- 8460 Southbridge Dr Unit 3
- 8054 Matanzas Rd
- 19765 Vintage Trace Cir
- 8535 Fairway Bend Dr
- 8088 Albatross Rd
- 19343 Silver Oak Dr
- 8496 Southbridge Dr Unit 1
- 19741 Vintage Trace Cir
- 8160 Egret Rd
- 8601 Fairway Bend Dr
- 19510 Lost Creek Dr
- 19540 Lost Creek Dr
