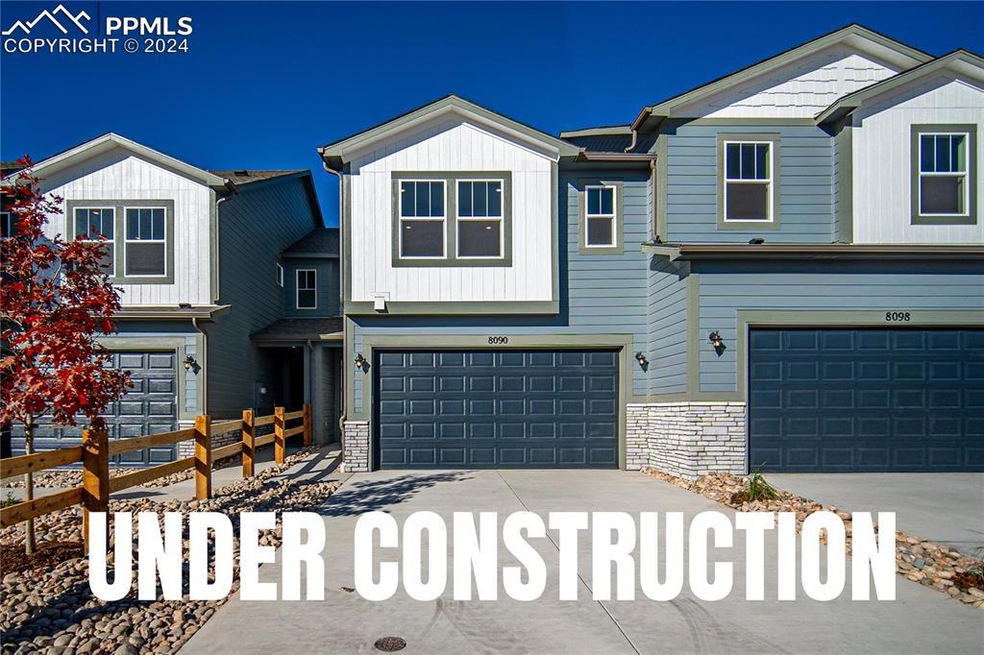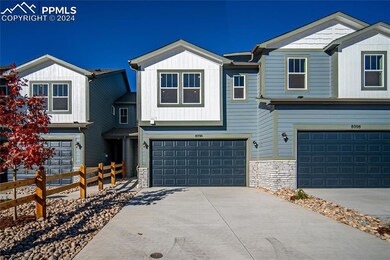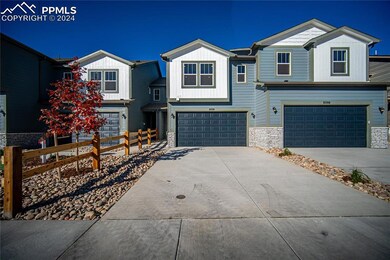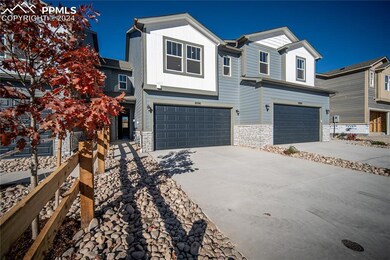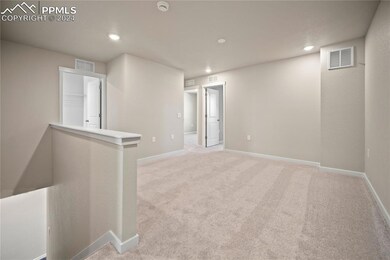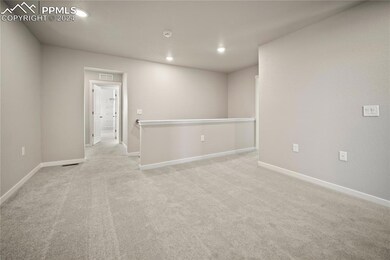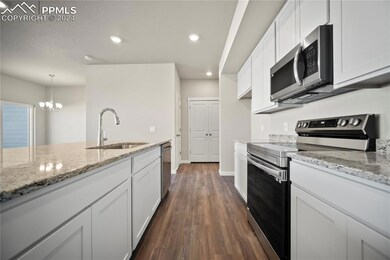
8291 Grey Bark Way Colorado Springs, CO 80908
Highlights
- Community Lake
- 2 Car Attached Garage
- Park
- Property is near a park
- Concrete Porch or Patio
- Open Space
About This Home
As of November 2024Brand New Homes! From the moment you walk up to The Palmer, you notice the 8' front door & a 'Ring' doorbell. The home opens up with the kitchen overlooking the family room & dining area. The kitchen has 42" upper cabinets, large quartz countertop island, gas range, & microwave. Plus there is an extra-large pantry. Off the dining area is a sliding glass door which takes you out to a patio, & back yard which is fully landscaped with artificial turf, rock, & fence! When you travel up the stairs to the upper level it opens up to a loft area, great for a second family room. There are 2 secondary bedrooms off the loft plus hall bath & laundry room. Primary bedroom is also on upper level with attached 4pc bath, and large walk-in closet. This is a must see home!
Last Agent to Sell the Property
Old Glory Real Estate Company Brokerage Phone: 719-445-9305 Listed on: 07/29/2024
Last Buyer's Agent
Non Member
Non Member
Townhouse Details
Home Type
- Townhome
Est. Annual Taxes
- $712
Year Built
- Built in 2024 | Under Construction
Lot Details
- 2,400 Sq Ft Lot
- Open Space
- Back Yard Fenced
- Landscaped
HOA Fees
- $133 Monthly HOA Fees
Parking
- 2 Car Attached Garage
- Garage Door Opener
- Driveway
Home Design
- Shingle Roof
- Masonite
Interior Spaces
- 1,723 Sq Ft Home
- 2-Story Property
- Ceiling height of 9 feet or more
- Ceiling Fan
- Crawl Space
Kitchen
- Self-Cleaning Oven
- Plumbed For Gas In Kitchen
- Range Hood
- Microwave
- Dishwasher
- Disposal
Flooring
- Carpet
- Luxury Vinyl Tile
Bedrooms and Bathrooms
- 3 Bedrooms
Laundry
- Laundry on upper level
- Electric Dryer Hookup
Location
- Interior Unit
- Property is near a park
- Property near a hospital
Utilities
- Forced Air Heating and Cooling System
- Heating System Uses Natural Gas
Additional Features
- Accessible Bathroom
- Concrete Porch or Patio
Community Details
Overview
- Association fees include covenant enforcement, ground maintenance, maintenance structure, snow removal, trash removal, water
- Built by Aspen View Homes
- Palmer
- Community Lake
Recreation
- Park
- Dog Park
Ownership History
Purchase Details
Home Financials for this Owner
Home Financials are based on the most recent Mortgage that was taken out on this home.Purchase Details
Purchase Details
Similar Homes in Colorado Springs, CO
Home Values in the Area
Average Home Value in this Area
Purchase History
| Date | Type | Sale Price | Title Company |
|---|---|---|---|
| Special Warranty Deed | $437,040 | None Listed On Document | |
| Special Warranty Deed | $357,200 | None Listed On Document | |
| Special Warranty Deed | -- | None Listed On Document |
Mortgage History
| Date | Status | Loan Amount | Loan Type |
|---|---|---|---|
| Open | $429,940 | VA | |
| Closed | $0 | Purchase Money Mortgage |
Property History
| Date | Event | Price | Change | Sq Ft Price |
|---|---|---|---|---|
| 11/27/2024 11/27/24 | Sold | $437,040 | 0.0% | $254 / Sq Ft |
| 10/12/2024 10/12/24 | Off Market | $437,040 | -- | -- |
| 10/08/2024 10/08/24 | Price Changed | $437,040 | +1.2% | $254 / Sq Ft |
| 10/08/2024 10/08/24 | For Sale | $432,040 | 0.0% | $251 / Sq Ft |
| 09/26/2024 09/26/24 | Off Market | $432,040 | -- | -- |
| 08/20/2024 08/20/24 | Price Changed | $432,040 | +0.4% | $251 / Sq Ft |
| 07/29/2024 07/29/24 | For Sale | $430,365 | -- | $250 / Sq Ft |
Tax History Compared to Growth
Tax History
| Year | Tax Paid | Tax Assessment Tax Assessment Total Assessment is a certain percentage of the fair market value that is determined by local assessors to be the total taxable value of land and additions on the property. | Land | Improvement |
|---|---|---|---|---|
| 2024 | $712 | $5,760 | $5,760 | -- |
| 2023 | $712 | $18,880 | $18,880 | -- |
| 2022 | $47 | $490 | $490 | -- |
Agents Affiliated with this Home
-
Grayson Houston
G
Seller's Agent in 2024
Grayson Houston
Old Glory Real Estate Company
(719) 445-0234
74 in this area
272 Total Sales
-
N
Buyer's Agent in 2024
Non Member
Non Member
Map
Source: Pikes Peak REALTOR® Services
MLS Number: 7795336
APN: 53042-11-002
- 8162 Grey Bark Way
- 8083 Grey Bark Way
- 8027 Grey Bark Way
- 8019 Grey Bark Way
- 8011 Grey Bark Way
- 8084 Moosejaw Dr
- 7941 Goldenray Place
- 8642 Blue Feather Loop
- 8627 Blue Feather Loop
- 8635 Blue Feather Loop
- 7923 Wagonwood Place
- 8730 Blue Feather Loop
- 8110 Somersby Place
- 8746 Blue Feather Loop
- 7736 Salt Fork Dr
- 7703 Lost Trail Dr
- 7744 Salt Fork Dr
- 7887 Wagonwood Place
- 7752 Salt Fork Dr
- 7728 Salt Fork Dr
