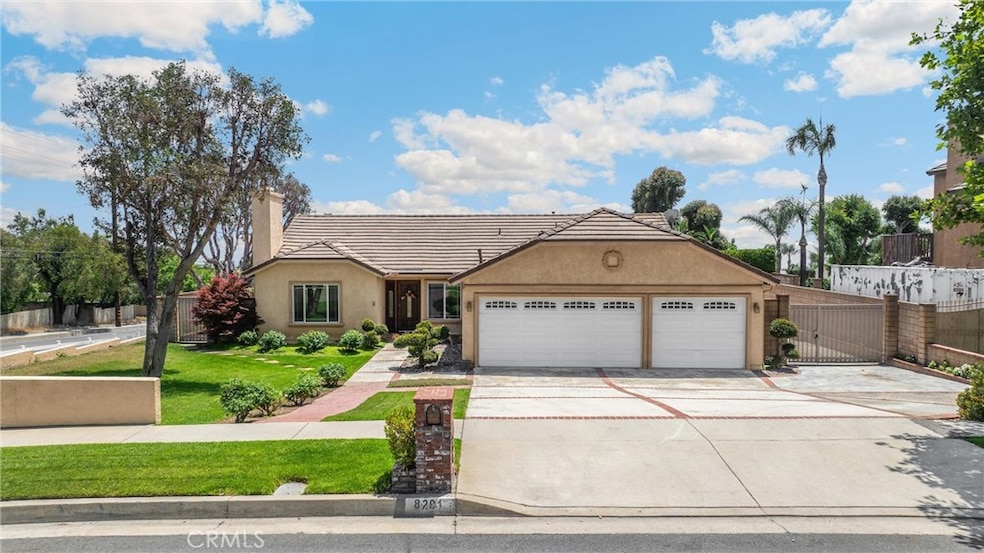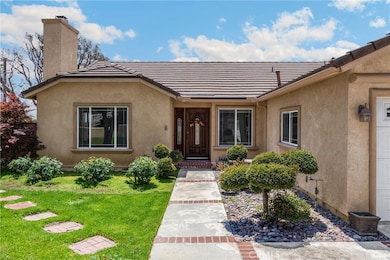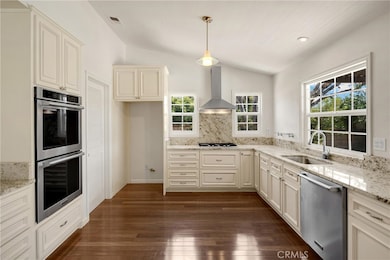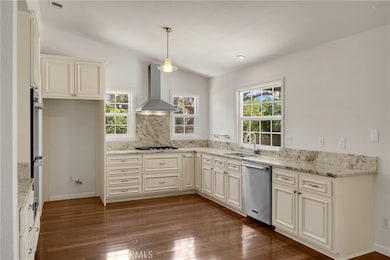8291 Jennet St Rancho Cucamonga, CA 91701
Estimated payment $5,530/month
Highlights
- Horse Property Unimproved
- In Ground Pool
- Updated Kitchen
- Floyd M. Stork Elementary Rated A
- RV Access or Parking
- Open Floorplan
About This Home
Discover the perfect blend of lifestyle, flexibility, and value in this beautifully maintained Alta Loma home, ideally located in the iconic Thoroughbred holiday lights neighborhood—known for its festive spirit and strong community feel. Set on a spacious half-acre corner lot, this unique property offers owned solar panels for energy efficiency and a versatile 600 sq ft garage conversion with a private entrance—ideal for guest quarters, rental income, or multigenerational living. Prefer parking? It can easily be converted back into a traditional garage. Enjoy direct bridle trail access on this horse property, along with a lush yard featuring a tiered garden with fruit trees. A sparkling pool, spa, and a covered patio sets the perfect scene for relaxing or entertaining. Inside, vaulted ceilings, a cozy fireplace, walk-in pantry, and a spa-like primary suite with soaking tub and separate shower bring everyday comfort and charm. Recent improvements include a newly installed seepage pit and completed fumigation, offering added peace of mind. With room to build a detached ADU on the lower level for ultimate privacy, this Alta Loma gem offers flexibility to match your vision—now and for years to come.
Listing Agent
Coldwell Banker Realty Brokerage Phone: 951-214-8044 License #01937854 Listed on: 10/24/2025

Home Details
Home Type
- Single Family
Est. Annual Taxes
- $3,418
Year Built
- Built in 1985 | Remodeled
Lot Details
- 0.46 Acre Lot
- Landscaped
- Corner Lot
- Lot Sloped Down
- Sprinkler System
- Front Yard
Property Views
- Mountain
- Neighborhood
Home Design
- Entry on the 1st floor
- Turnkey
- Slab Foundation
- Tile Roof
Interior Spaces
- 1,726 Sq Ft Home
- 1-Story Property
- Open Floorplan
- Vaulted Ceiling
- Recessed Lighting
- Living Room with Fireplace
- Laundry Room
Kitchen
- Updated Kitchen
- Eat-In Kitchen
- Walk-In Pantry
- Double Oven
- Gas Cooktop
- Range Hood
- Dishwasher
- Granite Countertops
- Quartz Countertops
- Pots and Pans Drawers
Flooring
- Wood
- Carpet
Bedrooms and Bathrooms
- 4 Main Level Bedrooms
- Walk-In Closet
- Remodeled Bathroom
- 2 Full Bathrooms
- Granite Bathroom Countertops
- Soaking Tub
- Bathtub with Shower
- Walk-in Shower
- Exhaust Fan In Bathroom
Home Security
- Carbon Monoxide Detectors
- Fire and Smoke Detector
Parking
- 4 Open Parking Spaces
- 4 Parking Spaces
- Converted Garage
- Pull-through
- Parking Available
- Driveway Down Slope From Street
- RV Access or Parking
Pool
- In Ground Pool
- In Ground Spa
Outdoor Features
- Covered Patio or Porch
- Exterior Lighting
- Shed
Horse Facilities and Amenities
- Horse Property Unimproved
Utilities
- Central Heating and Cooling System
- Natural Gas Connected
- Conventional Septic
- Sewer Not Available
Listing and Financial Details
- Tax Lot 1
- Tax Tract Number 9539
- Assessor Parcel Number 1062011220000
Community Details
Overview
- No Home Owners Association
- Foothills
Recreation
- Horse Trails
Map
Home Values in the Area
Average Home Value in this Area
Tax History
| Year | Tax Paid | Tax Assessment Tax Assessment Total Assessment is a certain percentage of the fair market value that is determined by local assessors to be the total taxable value of land and additions on the property. | Land | Improvement |
|---|---|---|---|---|
| 2025 | $3,418 | $306,719 | $72,111 | $234,608 |
| 2024 | $3,418 | $300,705 | $70,697 | $230,008 |
| 2023 | $3,343 | $294,809 | $69,311 | $225,498 |
| 2022 | $3,333 | $289,028 | $67,952 | $221,076 |
| 2021 | $3,330 | $283,361 | $66,620 | $216,741 |
| 2020 | $3,200 | $280,456 | $65,937 | $214,519 |
| 2019 | $3,233 | $274,957 | $64,644 | $210,313 |
| 2018 | $3,163 | $269,565 | $63,376 | $206,189 |
| 2017 | $3,024 | $264,279 | $62,133 | $202,146 |
| 2016 | $2,945 | $259,097 | $60,915 | $198,182 |
| 2015 | $2,927 | $255,205 | $60,000 | $195,205 |
| 2014 | $2,847 | $250,206 | $58,825 | $191,381 |
Property History
| Date | Event | Price | List to Sale | Price per Sq Ft |
|---|---|---|---|---|
| 12/06/2025 12/06/25 | Pending | -- | -- | -- |
| 10/24/2025 10/24/25 | For Sale | $1,000,000 | -- | $579 / Sq Ft |
Purchase History
| Date | Type | Sale Price | Title Company |
|---|---|---|---|
| Quit Claim Deed | -- | None Listed On Document | |
| Interfamily Deed Transfer | -- | None Available |
Source: California Regional Multiple Listing Service (CRMLS)
MLS Number: PW25246070
APN: 1062-011-22
- 5737 Peridot Ave
- 8410 Pumalo St
- 8010 Rosebud St
- 5488 Jasper St
- 8607 Buggy Whip Rd
- 8631 Surrey Ln
- 5234 Della Ave
- 880 E 24th St
- 0 Bella Vista Dr Unit CV25069957
- 5848 Burlwood Ct
- 8356 Bella Vista Dr
- 5291 Carnelian St
- 8798 Justify Dr
- 8826 Justify Dr
- 2421 Cliff Rd
- 2479 Cliff Rd
- 2487 Cliff Rd
- 6441 Napa Ave
- 8915 Appaloosa Ct
- 6340 Sacramento Ave






