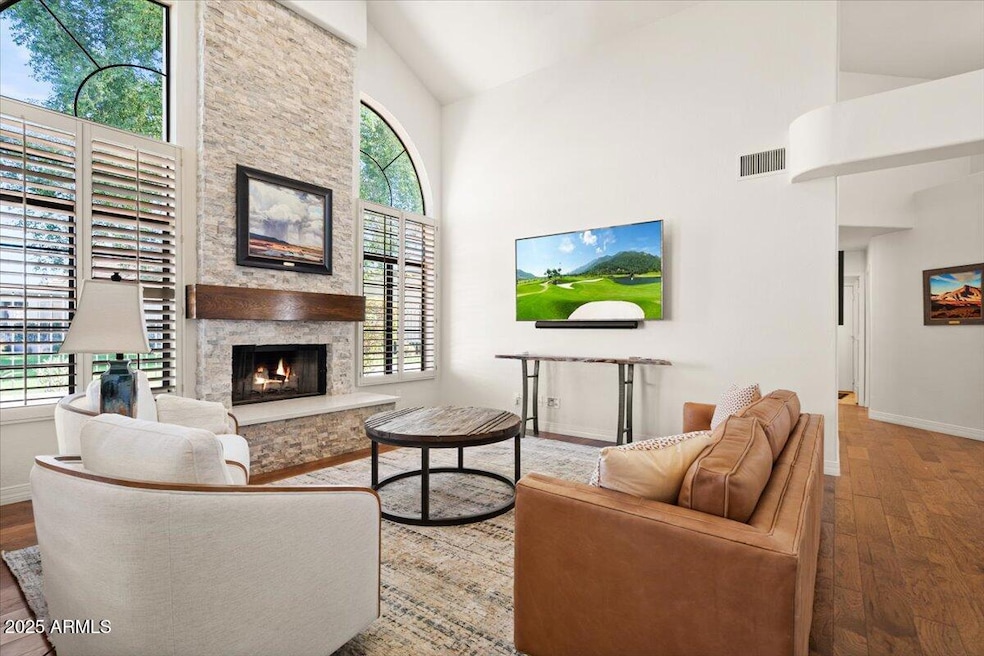8292 E Cortez Dr Scottsdale, AZ 85260
Highlights
- On Golf Course
- Gated with Attendant
- Spanish Architecture
- Cochise Elementary School Rated A
- Wood Flooring
- Hydromassage or Jetted Bathtub
About This Home
Stunning furnished 4 bed, 2.5 bath home in the highly sought-after Scottsdale Country Club, offering luxury resort-style living in a quiet, guard-gated community. This beautifully designed home features an open, spacious layout w/ soaring ceilings & refined finishes throughout. The kitchen boasts black appliances, island, elegant cabinetry & spacious dining. The primary suite offers patio access, huge spa-like bathroom w/ dual vanities, shower, bathtub, & walk-in closet. Three additional bedrooms provide ample space for guests & home office. Huge wrap-around back patio w/ views of the Starfire Golf Club ''The King'' course hole #4 & large pond w/ fountain. Community amenities include golf, tennis, & scenic walking paths, minutes from world-class shopping, dining, & more. Vacation Rental.
Listing Agent
Desert Dimensions Properties License #SA656232000 Listed on: 07/04/2025
Home Details
Home Type
- Single Family
Est. Annual Taxes
- $4,385
Year Built
- Built in 1988
Lot Details
- 5,484 Sq Ft Lot
- Desert faces the front of the property
- On Golf Course
- Private Streets
- Wrought Iron Fence
- Block Wall Fence
- Grass Covered Lot
Parking
- 2 Car Direct Access Garage
Home Design
- Spanish Architecture
- Wood Frame Construction
- Tile Roof
- Concrete Roof
- Stucco
Interior Spaces
- 2,371 Sq Ft Home
- 1-Story Property
- Furnished
- Ceiling Fan
- Family Room with Fireplace
Kitchen
- Built-In Microwave
- Kitchen Island
- Granite Countertops
Flooring
- Wood
- Carpet
- Stone
Bedrooms and Bathrooms
- 4 Bedrooms
- Primary Bathroom is a Full Bathroom
- 2.5 Bathrooms
- Double Vanity
- Hydromassage or Jetted Bathtub
- Bathtub With Separate Shower Stall
Laundry
- Dryer
- Washer
Outdoor Features
- Balcony
- Covered Patio or Porch
- Built-In Barbecue
Schools
- Cochise Elementary School
- Cocopah Middle School
- Chaparral High School
Utilities
- Central Air
- Heating Available
Listing and Financial Details
- Rent includes internet, electricity, water, utility caps apply, sewer, repairs, linen, gardening service, garbage collection, dishes
- 2-Month Minimum Lease Term
- Tax Lot 163
- Assessor Parcel Number 175-14-167
Community Details
Overview
- Property has a Home Owners Association
- Hoamco Association, Phone Number (480) 994-4479
- Scottsdale Country Club East 9 Subdivision
Recreation
- Golf Course Community
- Tennis Courts
- Fenced Community Pool
- Community Spa
- Bike Trail
Security
- Gated with Attendant
Map
Source: Arizona Regional Multiple Listing Service (ARMLS)
MLS Number: 6888806
APN: 175-14-167
- 8184 E Jenan Dr
- 11905 N 83rd Place
- 11945 N 83rd Place
- 8124 E Jenan Dr
- 8196 E Sunnyside Dr
- 8136 E Cortez Dr
- 11977 N 81st St
- 8072 E Cortez Dr
- 8201 E Kalil Dr
- 8417 E Cactus Rd
- 12028 N 80th Place
- 8224 E Gary Rd
- 8307 E Gary Rd
- 8023 E Cholla St
- 11612 N 86th St
- 8476 E Wethersfield Rd
- 8125 E Gail Rd
- 11801 N Sundown Dr
- 11041 N Hayden Rd
- 12475 N 85th St
- 8117 E Cortez Dr
- 8325 E Wethersfield Rd
- 8417 E Cactus Rd
- 8313 E Carol Way
- 8433 E Cholla St
- 8011 E Larkspur Dr
- 8661 E Gail Rd
- 12528 N 78th St
- 8690 E Mescal St
- 10825 N 85th Place
- 10825 N 85th Place Unit 1
- 8828 E Riviera Dr
- 10601 N Hayden Rd Unit 108-C
- 13034 N 82nd St
- 12823 N 78th St
- 8837 E Lupine Ave
- 8830 E Carol Way
- 8824 E Mescal St
- 8644 E Aster Dr
- 12140 N 76th Ct







