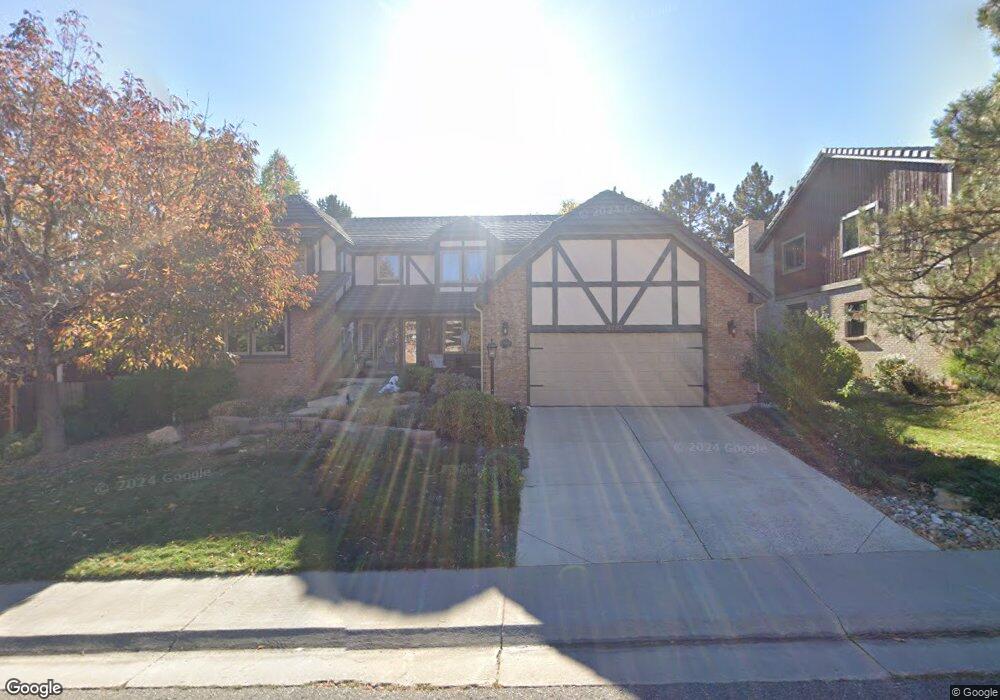8292 Lodgepole Trail Lone Tree, CO 80124
Estimated Value: $920,000 - $1,008,000
6
Beds
4
Baths
4,127
Sq Ft
$230/Sq Ft
Est. Value
About This Home
This home is located at 8292 Lodgepole Trail, Lone Tree, CO 80124 and is currently estimated at $949,915, approximately $230 per square foot. 8292 Lodgepole Trail is a home located in Douglas County with nearby schools including Eagle Ridge Elementary School, Cresthill Middle School, and Highlands Ranch High School.
Ownership History
Date
Name
Owned For
Owner Type
Purchase Details
Closed on
Dec 14, 2021
Sold by
Woods Barbara R
Bought by
Childers Tyler and Papa Alexandra
Current Estimated Value
Purchase Details
Closed on
Oct 6, 2010
Sold by
Woods Walter A
Bought by
Woods Barbara R
Purchase Details
Closed on
Jun 25, 2010
Sold by
Woods Barbara R
Bought by
Woods Barbara R and Woods Walter A
Home Financials for this Owner
Home Financials are based on the most recent Mortgage that was taken out on this home.
Original Mortgage
$253,000
Interest Rate
4.81%
Mortgage Type
New Conventional
Purchase Details
Closed on
Jul 28, 1989
Sold by
Ballast Charles E and Ballast Virginia R
Bought by
Woods Barbara R
Purchase Details
Closed on
Mar 30, 1984
Sold by
Richmond Homes Ltd
Bought by
Ballast Charles E and Ballast Virginia
Create a Home Valuation Report for This Property
The Home Valuation Report is an in-depth analysis detailing your home's value as well as a comparison with similar homes in the area
Home Values in the Area
Average Home Value in this Area
Purchase History
| Date | Buyer | Sale Price | Title Company |
|---|---|---|---|
| Childers Tyler | $889,400 | Land Title Guarantee Company | |
| Woods Barbara R | -- | None Available | |
| Woods Barbara R | -- | Heritage Title | |
| Woods Barbara R | $173,800 | -- | |
| Ballast Charles E | $187,000 | -- |
Source: Public Records
Mortgage History
| Date | Status | Borrower | Loan Amount |
|---|---|---|---|
| Previous Owner | Woods Barbara R | $253,000 |
Source: Public Records
Tax History Compared to Growth
Tax History
| Year | Tax Paid | Tax Assessment Tax Assessment Total Assessment is a certain percentage of the fair market value that is determined by local assessors to be the total taxable value of land and additions on the property. | Land | Improvement |
|---|---|---|---|---|
| 2024 | $5,493 | $62,330 | $12,360 | $49,970 |
| 2023 | $5,549 | $62,330 | $12,360 | $49,970 |
| 2022 | $3,973 | $43,690 | $9,000 | $34,690 |
| 2021 | $3,474 | $43,690 | $9,000 | $34,690 |
| 2020 | $3,352 | $43,470 | $8,190 | $35,280 |
| 2019 | $3,363 | $43,470 | $8,190 | $35,280 |
| 2018 | $2,788 | $39,410 | $7,820 | $31,590 |
| 2017 | $2,833 | $39,410 | $7,820 | $31,590 |
| 2016 | $2,767 | $38,790 | $7,570 | $31,220 |
| 2015 | $2,828 | $38,790 | $7,570 | $31,220 |
| 2014 | $2,387 | $32,350 | $6,370 | $25,980 |
Source: Public Records
Map
Nearby Homes
- 8260 Lodgepole Trail
- 8159 Lodgepole Trail
- 9308 Miles Dr Unit 5
- 8176 Lone Oak Ct
- 8049 Sweet Water Rd
- 8754 Mesquite Row
- 7971 Arrowhead Ct
- 9445 Southern Hills Cir Unit 20C
- 8860 Kachina Way
- 9493 Southern Hills Cir Unit A25
- 13134 Deneb Dr
- 7804 Silverweed Way
- 8749 Grand Cypress Ln
- 8425 Green Island Cir
- 8660 Grand Cypress Ln
- 250 Jupiter Dr
- 9416 Kemper Dr
- 202 Helena Cir
- 979 Mercury Cir
- 789 Hamal Dr
- 8308 Lodgepole Trail
- 8280 Lodgepole Trail
- 8432 Wildflower Place
- 8438 Wildflower Place
- 8270 Lodgepole Trail
- 8398 Sweet Water Rd
- 8301 Lodgepole Trail
- 8277 Lodgepole Trail
- 8412 Sweet Water Rd
- 8386 Sweet Water Rd
- 8309 Lodgepole Trail
- 8269 Lodgepole Trail
- 8426 Wildflower Place
- 8444 Wildflower Place
- 8323 Lodgepole Trail
- 8253 Lodgepole Trail
- 8278 Bighorn Ct
- 8312 Sweet Water Rd
- 8254 Lodgepole Trail
- 8456 Sweet Water Rd
