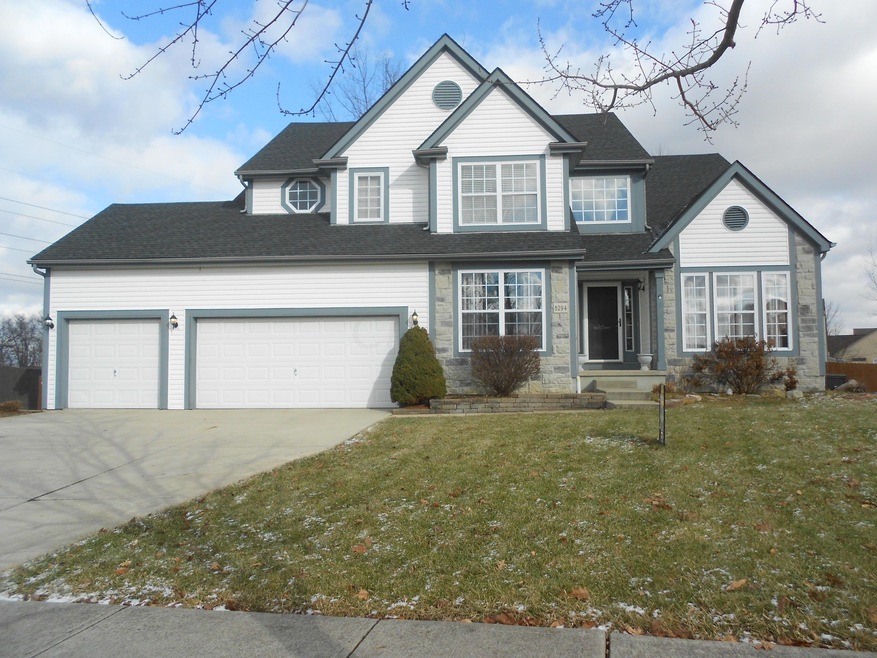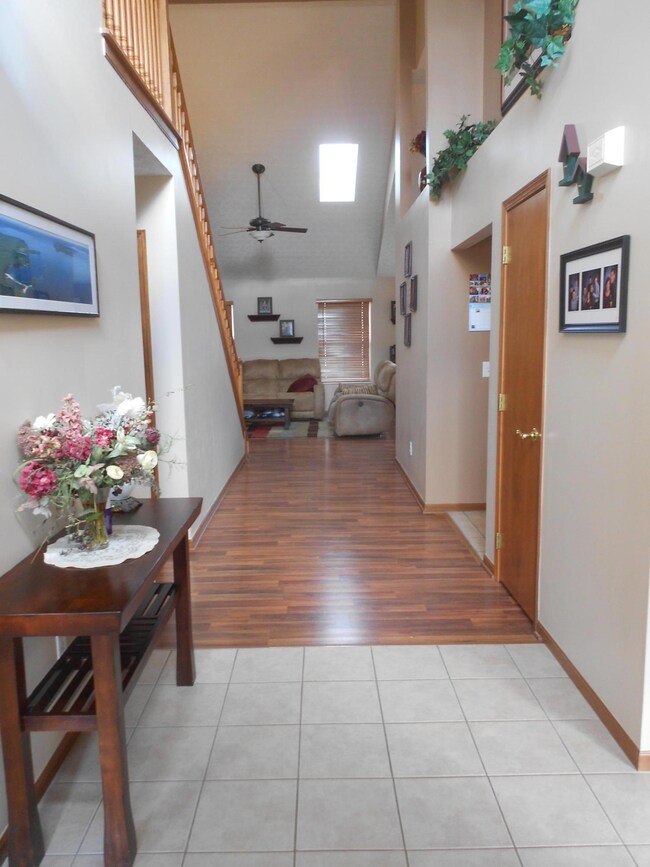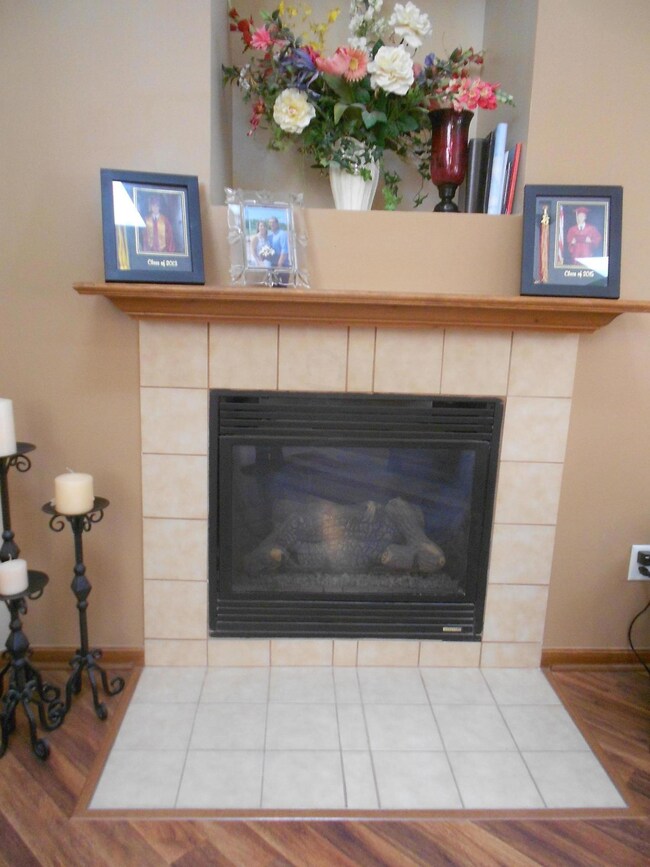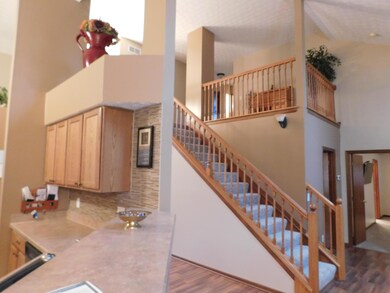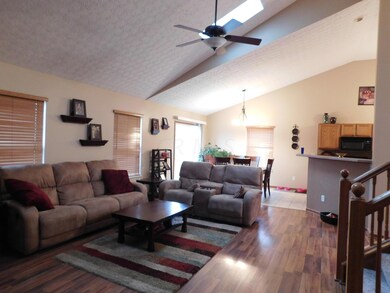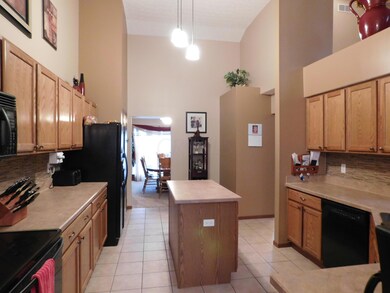
8294 Bellow Park Dr Reynoldsburg, OH 43068
Estimated Value: $423,000 - $473,000
Highlights
- Main Floor Primary Bedroom
- Fenced Yard
- Patio
- Loft
- 3 Car Attached Garage
- Ceramic Tile Flooring
About This Home
As of February 2018This home has it all and more. Two story entry. Cathedral ceiling and sky lights. Many kitchen cabinets. First floor with master suite with all bells and whistles. Beautiful staircase and loft. 3 roomy upstairs bedrooms. Total of 3 and a half baths. Lower level has theater area, game area, exercise area and beautiful wet bar section. Additional basement room can be used as
a bedroom with adjoining bath. Storage section that you must see and you will be impressed.
Last Agent to Sell the Property
Carillon Realty Inc. License #0000295553 Listed on: 01/24/2018
Last Buyer's Agent
Dan Fenters
Coldwell Banker Realty
Home Details
Home Type
- Single Family
Est. Annual Taxes
- $6,286
Year Built
- Built in 2004
Lot Details
- 0.32 Acre Lot
- Fenced Yard
HOA Fees
- $12 Monthly HOA Fees
Parking
- 3 Car Attached Garage
- On-Street Parking
Home Design
- Block Foundation
- Wood Siding
- Vinyl Siding
- Stone Exterior Construction
Interior Spaces
- 2,894 Sq Ft Home
- 2-Story Property
- Gas Log Fireplace
- Insulated Windows
- Family Room
- Loft
- Basement
- Recreation or Family Area in Basement
Kitchen
- Electric Range
- Microwave
- Dishwasher
Flooring
- Carpet
- Laminate
- Ceramic Tile
- Vinyl
Bedrooms and Bathrooms
- 4 Bedrooms | 1 Primary Bedroom on Main
Laundry
- Laundry on main level
- Electric Dryer Hookup
Outdoor Features
- Patio
Utilities
- Forced Air Heating and Cooling System
- Heating System Uses Gas
- Gas Water Heater
Community Details
- Real Prop Mgt. HOA
Listing and Financial Details
- Home warranty included in the sale of the property
- Assessor Parcel Number 061-000062
Ownership History
Purchase Details
Home Financials for this Owner
Home Financials are based on the most recent Mortgage that was taken out on this home.Purchase Details
Home Financials for this Owner
Home Financials are based on the most recent Mortgage that was taken out on this home.Purchase Details
Similar Homes in Reynoldsburg, OH
Home Values in the Area
Average Home Value in this Area
Purchase History
| Date | Buyer | Sale Price | Title Company |
|---|---|---|---|
| Draper John T | $287,000 | Trinity Columbus Title Agnec | |
| Sellitto Angela D | $268,900 | Lawyers Tit | |
| Trinity Home Builders Inc | -- | -- |
Mortgage History
| Date | Status | Borrower | Loan Amount |
|---|---|---|---|
| Open | Draper John T | $276,894 | |
| Closed | Draper John T | $277,891 | |
| Closed | Draper John T | $279,837 | |
| Previous Owner | Mathieu Angela D | $246,642 | |
| Previous Owner | Sellitto Angela D | $50,000 | |
| Previous Owner | Sellitto Angela D | $40,300 | |
| Previous Owner | Sellitto Angela D | $215,054 |
Property History
| Date | Event | Price | Change | Sq Ft Price |
|---|---|---|---|---|
| 02/28/2018 02/28/18 | Sold | $287,000 | -4.3% | $99 / Sq Ft |
| 01/29/2018 01/29/18 | Pending | -- | -- | -- |
| 01/24/2018 01/24/18 | For Sale | $299,900 | -- | $104 / Sq Ft |
Tax History Compared to Growth
Tax History
| Year | Tax Paid | Tax Assessment Tax Assessment Total Assessment is a certain percentage of the fair market value that is determined by local assessors to be the total taxable value of land and additions on the property. | Land | Improvement |
|---|---|---|---|---|
| 2024 | $8,842 | $145,390 | $33,250 | $112,140 |
| 2023 | $8,795 | $145,390 | $33,250 | $112,140 |
| 2022 | $8,503 | $115,780 | $17,500 | $98,280 |
| 2021 | $8,554 | $115,780 | $17,500 | $98,280 |
| 2020 | $8,598 | $115,780 | $17,500 | $98,280 |
| 2019 | $7,070 | $90,370 | $14,000 | $76,370 |
| 2018 | $6,214 | $77,810 | $14,000 | $63,810 |
| 2017 | $6,286 | $77,810 | $14,000 | $63,810 |
| 2016 | $6,601 | $79,170 | $12,880 | $66,290 |
| 2015 | $6,314 | $79,170 | $12,880 | $66,290 |
| 2014 | $6,377 | $79,170 | $12,880 | $66,290 |
| 2013 | $3,332 | $83,335 | $13,545 | $69,790 |
Agents Affiliated with this Home
-
Carol Ross
C
Seller's Agent in 2018
Carol Ross
Carillon Realty Inc.
9 Total Sales
-
D
Buyer's Agent in 2018
Dan Fenters
Coldwell Banker Realty
Map
Source: Columbus and Central Ohio Regional MLS
MLS Number: 218001768
APN: 061-000062
- 519 Hazen Brook Place
- 8185 Bellow Park Dr
- 8138 Reynoldswood Dr
- 8088 Reynoldswood Dr
- 8086 Marilyn Rd
- 8129 Rhoderick Cir
- 8145 Rhoderick Cir
- 652 Thatch St
- 7942 Griffin Dr
- 8542 Firstgate Dr
- 672 Toria Dr
- 8537 Wildomar Ave
- 8177 Maugham Dr
- 7820 Oldham Dr
- 7820 Oldham Dr
- 7820 Oldham Dr
- 7820 Oldham Dr
- 7820 Oldham Dr
- 7820 Oldham Dr
- 7820 Oldham Dr
- 8294 Bellow Park Dr
- 8282 Bellow Park Dr
- 8304 Bellow Park Dr
- 8218 Reynoldswood Dr
- 8228 Reynoldswood Dr
- 8208 Reynoldswood Dr
- 8314 Bellow Park Dr
- 8272 Bellow Park Dr
- 8277 Bellow Park Dr
- 8200 Reynoldswood Dr
- 8240 Reynoldswood Dr
- 8309 Bellow Park Dr
- 8324 Bellow Park Dr
- 8262 Bellow Park Dr
- 8192 Reynoldswood Dr
- 8319 Bellow Park Dr
- 8251 Bellow Park Dr
- 8250 Reynoldswood Dr
- 8237 Reynoldswood Dr
- 8184 Reynoldswood Dr
