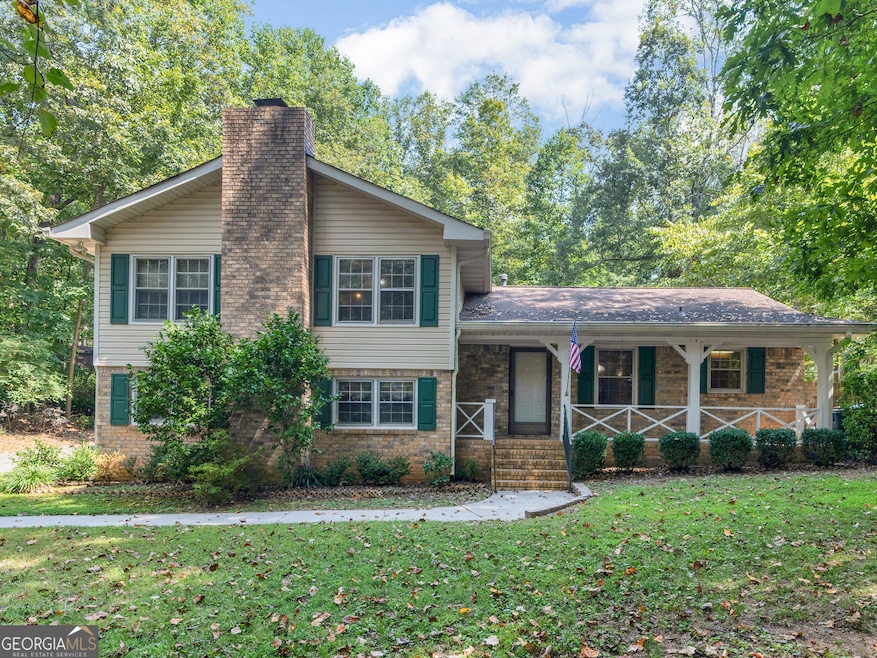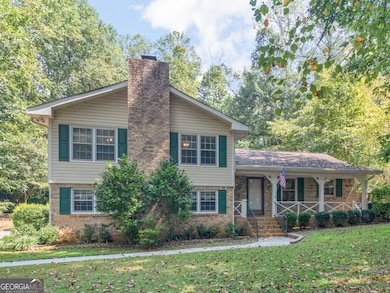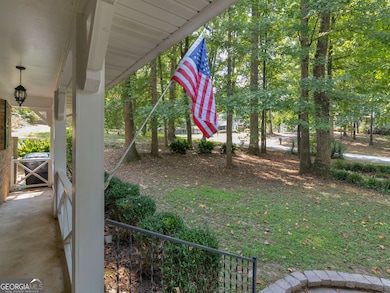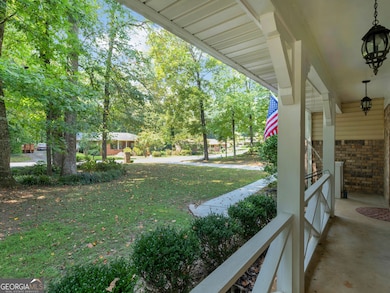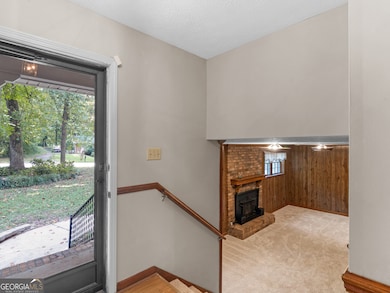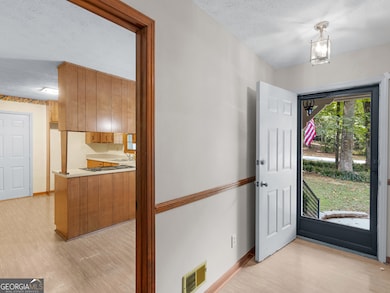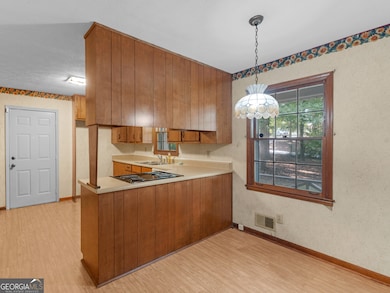8294 Winston Way Jonesboro, GA 30236
Estimated payment $1,897/month
Highlights
- Popular Property
- Wood Burning Stove
- Family Room with Fireplace
- Deck
- Private Lot
- Traditional Architecture
About This Home
Spacious 4-bedroom, 2.5-bath split-level home offering both charm and functionality. The kitchen features abundant cabinet and counter space, a pantry, and a bright breakfast area. Entertain with ease in the formal dining room and formal living room, or relax in the large den/family room highlighted by a welcoming masonry fireplace and classic paneling. A screened porch provides a perfect spot to enjoy the private backyard, complete with a storage building and additional side deck area just off the kitchen. The beautifully manicured front and back yards add to the home's curb appeal. Conveniently located near shopping, major interstates, Clayton County International Park, and Lake Spivey Country Club.
Home Details
Home Type
- Single Family
Est. Annual Taxes
- $3,778
Year Built
- Built in 1977
Lot Details
- 0.58 Acre Lot
- Private Lot
- Level Lot
HOA Fees
- $4 Monthly HOA Fees
Home Design
- Traditional Architecture
- Block Foundation
- Brick Frame
- Composition Roof
- Wood Siding
- Four Sided Brick Exterior Elevation
Interior Spaces
- Multi-Level Property
- Ceiling Fan
- Wood Burning Stove
- Fireplace Features Masonry
- Entrance Foyer
- Family Room with Fireplace
- 2 Fireplaces
- Formal Dining Room
- Den
- Bonus Room
- Screened Porch
- Attic Fan
- Laundry in Garage
Kitchen
- Country Kitchen
- Breakfast Area or Nook
- Oven or Range
- Dishwasher
Flooring
- Carpet
- Tile
- Vinyl
Bedrooms and Bathrooms
- 4 Bedrooms
- Bathtub Includes Tile Surround
Finished Basement
- Finished Basement Bathroom
- Natural lighting in basement
Parking
- Garage
- Side or Rear Entrance to Parking
- Garage Door Opener
Outdoor Features
- Deck
- Outbuilding
Schools
- Arnold Elementary School
- Roberts Middle School
- Jonesboro High School
Utilities
- Central Heating and Cooling System
- Underground Utilities
- Septic Tank
Community Details
- Fox Fire Subdivision
Map
Home Values in the Area
Average Home Value in this Area
Tax History
| Year | Tax Paid | Tax Assessment Tax Assessment Total Assessment is a certain percentage of the fair market value that is determined by local assessors to be the total taxable value of land and additions on the property. | Land | Improvement |
|---|---|---|---|---|
| 2024 | $1,725 | $96,840 | $9,600 | $87,240 |
| 2023 | $1,015 | $87,160 | $9,600 | $77,560 |
| 2022 | $1,241 | $72,440 | $9,600 | $62,840 |
| 2021 | $1,013 | $59,960 | $9,600 | $50,360 |
| 2020 | $974 | $56,772 | $9,600 | $47,172 |
| 2019 | $957 | $54,589 | $9,600 | $44,989 |
| 2018 | $887 | $51,171 | $9,600 | $41,571 |
| 2017 | $798 | $45,171 | $9,600 | $35,571 |
| 2016 | $665 | $39,002 | $9,600 | $29,402 |
| 2015 | $734 | $0 | $0 | $0 |
| 2014 | $679 | $42,234 | $9,600 | $32,634 |
Property History
| Date | Event | Price | List to Sale | Price per Sq Ft |
|---|---|---|---|---|
| 11/06/2025 11/06/25 | For Sale | $299,900 | -- | -- |
Source: Georgia MLS
MLS Number: 10637837
APN: 12-0021C-00C-006
- 8392 Winston Way
- 8440 Winston Way
- 8225 Seven Oaks Dr
- 8531 N Shore Dr
- 8186 Seven Oaks Dr
- 8327 Commanche Ct
- 2645 Creek Indian Trail
- 0 Highway 138 E Unit 10460006
- 0 Highway 138 E Unit 10638505
- 7940 Rand Rd
- 2140 Indian Hill Rd
- 2317 Forest Dr
- 7942 Rand Rd
- 2173 Martin Way
- 2730 Emerald Dr
- 2846 Highway 138 E
- 2506 Emerald Dr
- 3102 Walt Stephens Rd
- 3031 Walt Stephens Rd
- 2220 Emerald Dr
- 8418 Members Dr
- 418 Devonshire Dr
- 2595 Old Ct S
- 7610 Teton Ct
- 7594 Casper Ct
- 205 Starr Cir
- 2498 Quentin Dr
- 1897 Falls Cove
- 2492 Brighton Trail
- 355 Emerald Trace
- 1 Hatcher Dr
- 2058 Tiffany Ln
- 7548 Colonial Ct
- 8339 Reinosa Way
- 7450 Chad's Cir
- 7486 Conkle Rd
- 2904 Woodhollow Ln
- 556 Creekstone Dr
- 2615 Mount Zion Pkwy
- 2337 Reeves Creek Rd
