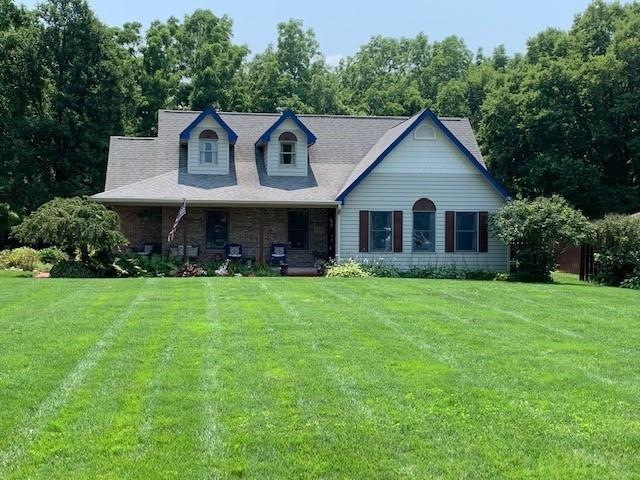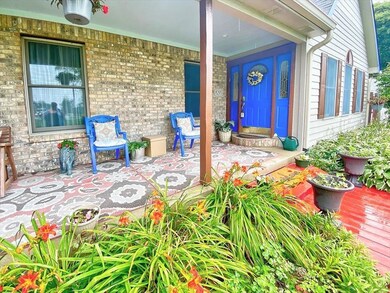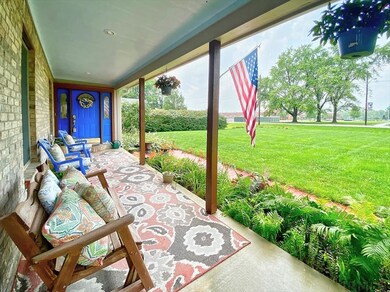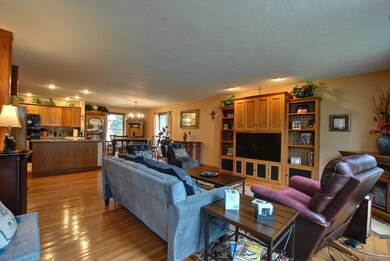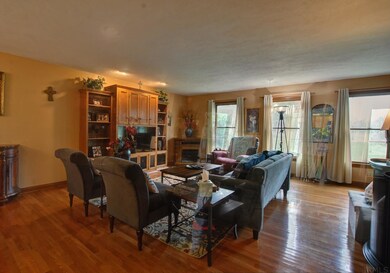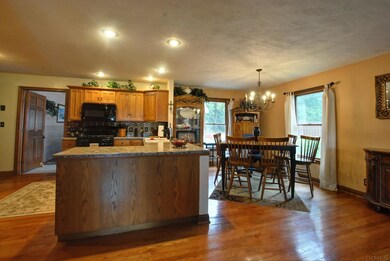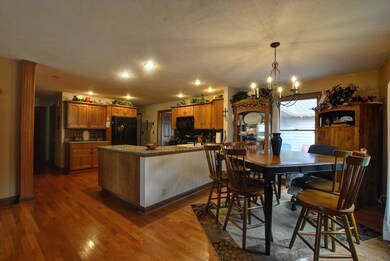
8295 E 50 S Greentown, IN 46936
Highlights
- Open Floorplan
- Backs to Open Ground
- Solid Surface Countertops
- Cape Cod Architecture
- Wood Flooring
- Covered patio or porch
About This Home
As of August 2021Beautiful, unique home offering 2 separate living spaces for in-law quarters or 2 families. Quality features throughout including hardwood floors, whirlpool tub/walk-in shower, Shrock cabinetry in both kitchens & all baths, built-ins & cement board exterior. This home offers 6 bedrooms, 4.5 baths, 2 main floor en suites, main floor laundry, office/den, multiple freshly stained decks, 3 car attached garage and a heated & cooled detached garage with workout area and firepit area. The list goes on with so many amazing features. Updates include garage doors and both central air units in the last 2 years.
Home Details
Home Type
- Single Family
Est. Annual Taxes
- $2,309
Year Built
- Built in 1998
Lot Details
- 0.59 Acre Lot
- Lot Dimensions are 145 x 165
- Backs to Open Ground
- Level Lot
Parking
- 3 Car Attached Garage
- Gravel Driveway
Home Design
- Cape Cod Architecture
- Shingle Roof
- Cement Board or Planked
Interior Spaces
- 2-Story Property
- Open Floorplan
- Built-in Bookshelves
- Built-In Features
- Ceiling Fan
- Formal Dining Room
- Crawl Space
- Storage In Attic
Kitchen
- Walk-In Pantry
- Gas Oven or Range
- Solid Surface Countertops
- Utility Sink
Flooring
- Wood
- Carpet
Bedrooms and Bathrooms
- 6 Bedrooms
- En-Suite Primary Bedroom
- Walk-In Closet
- In-Law or Guest Suite
- Double Vanity
- Bathtub With Separate Shower Stall
- Garden Bath
Laundry
- Laundry on main level
- Washer and Gas Dryer Hookup
Eco-Friendly Details
- Energy-Efficient Appliances
- Energy-Efficient Windows
- Energy-Efficient HVAC
- Energy-Efficient Doors
- ENERGY STAR/Reflective Roof
Schools
- Eastern Elementary School
- Eastern Junior/Senior High Middle School
- Eastern Junior/Senior High School
Utilities
- Forced Air Heating and Cooling System
- Heating System Uses Gas
- Private Company Owned Well
- Well
- ENERGY STAR Qualified Water Heater
- Septic System
Additional Features
- Covered patio or porch
- Suburban Location
Community Details
- Community Fire Pit
Listing and Financial Details
- Assessor Parcel Number 34-11-04-326-002.000-011
Ownership History
Purchase Details
Home Financials for this Owner
Home Financials are based on the most recent Mortgage that was taken out on this home.Similar Homes in Greentown, IN
Home Values in the Area
Average Home Value in this Area
Purchase History
| Date | Type | Sale Price | Title Company |
|---|---|---|---|
| Warranty Deed | $333,000 | Klatch Louis |
Mortgage History
| Date | Status | Loan Amount | Loan Type |
|---|---|---|---|
| Open | $326,968 | FHA |
Property History
| Date | Event | Price | Change | Sq Ft Price |
|---|---|---|---|---|
| 07/17/2025 07/17/25 | For Sale | $544,900 | +63.6% | $110 / Sq Ft |
| 08/26/2021 08/26/21 | Sold | $333,000 | +2.5% | $67 / Sq Ft |
| 07/26/2021 07/26/21 | Pending | -- | -- | -- |
| 07/23/2021 07/23/21 | For Sale | $324,900 | -- | $65 / Sq Ft |
Tax History Compared to Growth
Tax History
| Year | Tax Paid | Tax Assessment Tax Assessment Total Assessment is a certain percentage of the fair market value that is determined by local assessors to be the total taxable value of land and additions on the property. | Land | Improvement |
|---|---|---|---|---|
| 2024 | $3,204 | $361,900 | $22,600 | $339,300 |
| 2022 | $3,374 | $322,800 | $22,600 | $300,200 |
| 2021 | $2,734 | $268,200 | $26,000 | $242,200 |
| 2020 | $2,278 | $238,300 | $26,000 | $212,300 |
| 2019 | $1,945 | $224,200 | $26,000 | $198,200 |
| 2018 | $2,065 | $229,200 | $26,000 | $203,200 |
| 2017 | $2,309 | $240,100 | $24,300 | $215,800 |
| 2016 | $2,256 | $242,600 | $24,300 | $218,300 |
| 2014 | $2,425 | $206,500 | $24,300 | $182,200 |
| 2013 | $2,300 | $189,400 | $24,300 | $165,100 |
Agents Affiliated with this Home
-
Robyn Windle

Seller's Agent in 2025
Robyn Windle
Nicholson Realty 2.0 LLC
(765) 618-4724
140 Total Sales
-
Gina Key

Seller's Agent in 2021
Gina Key
The Hardie Group
(765) 210-9275
1,010 Total Sales
Map
Source: Indiana Regional MLS
MLS Number: 202129657
APN: 34-11-04-326-002.000-011
