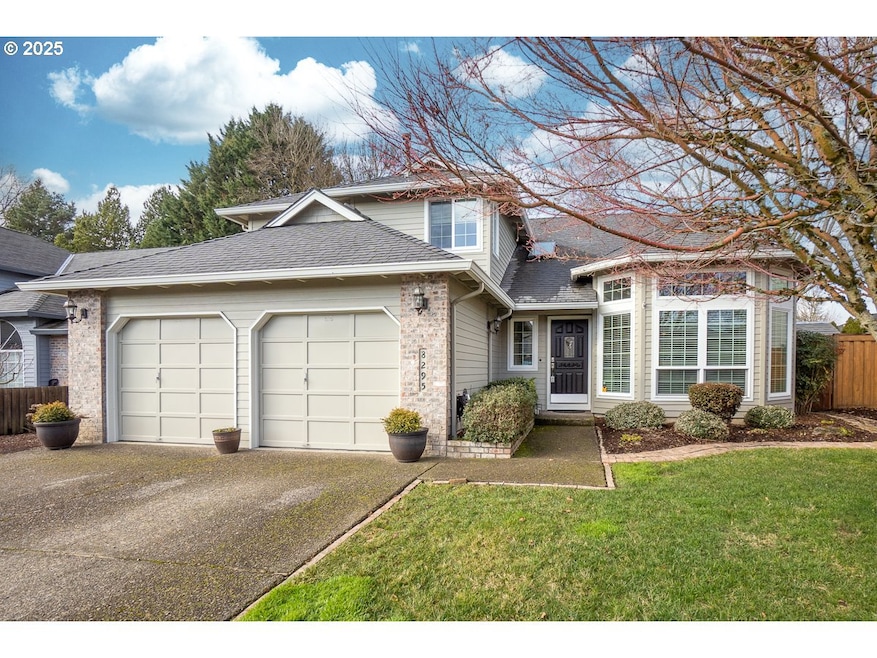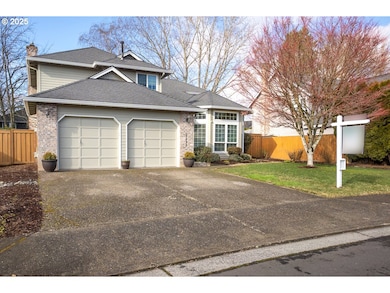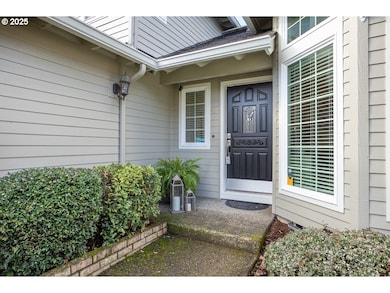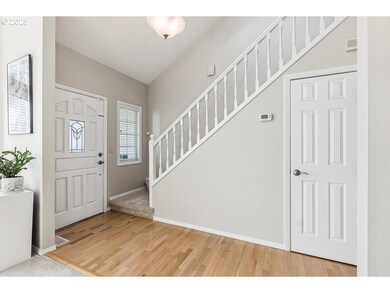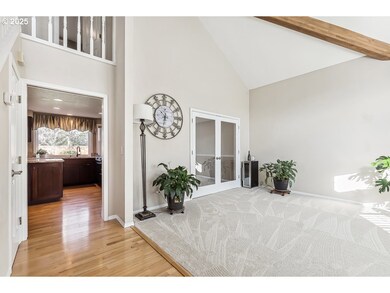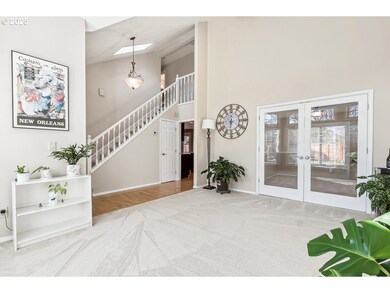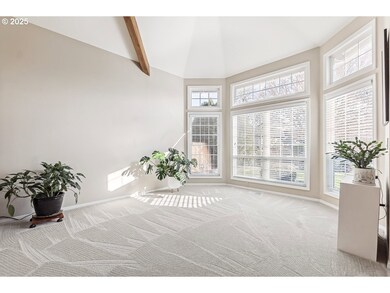OPEN SUNDAY 2/16 12-2 PM! Explore one of the most sought-after homes nestled in a charming cul-de-sac neighborhood on Sexton Mountain. This spacious residence boasts high ceilings showcasing the exposed beam in the formal living room, creating a grand, rustic ambiance. The living room seamlessly transitions into a formal dining area adjacent to a beautifully updated gourmet kitchen. The kitchen features slab granite counters, hardwood floors, updated lighting, large eating island, pantry, and a wall of mullion glass panel cabinets that complement the extensive mahogany wood cabinetry, complete with soft-close cabinets and pull-out drawers. An eating nook and newer appliances complete the space, which flows effortlessly into a large family room with a custom brick-surround Regency gas fireplace insert (2018) and additional hardwood floors.The highly sought-after, upper level floor plan includes all updated bathrooms (featuring new floors, LVT, quartz counters, and sinks in 2024), four spacious bedrooms, and upgraded carpet with a premium pad installed in 2023. The private primary suite offers high ceilings, a walk-in closet, and overlooks the stunning backyard. This yard is one of the finest in Sexton Mountain, featuring multiple entertaining areas, a custom deck (2019), smart-sensor Rain Bird sprinkler system, fire pit perfect for cozy gatherings, and a private waterfall providing soothing sounds.Additional updates to the home include a new hot water heater (2023), new gutters (2017), new exterior paint with Sherwin-Williams Emerald Rain refresh premium paint (2021), newer Benjamin Moore paint throughout most of interior, and a 40-year CertainTeed Landmark Plus roof (2010). The home is well-lit with abundant natural and interior lighting, enhanced by three skylights. Don't miss this exceptional property!

