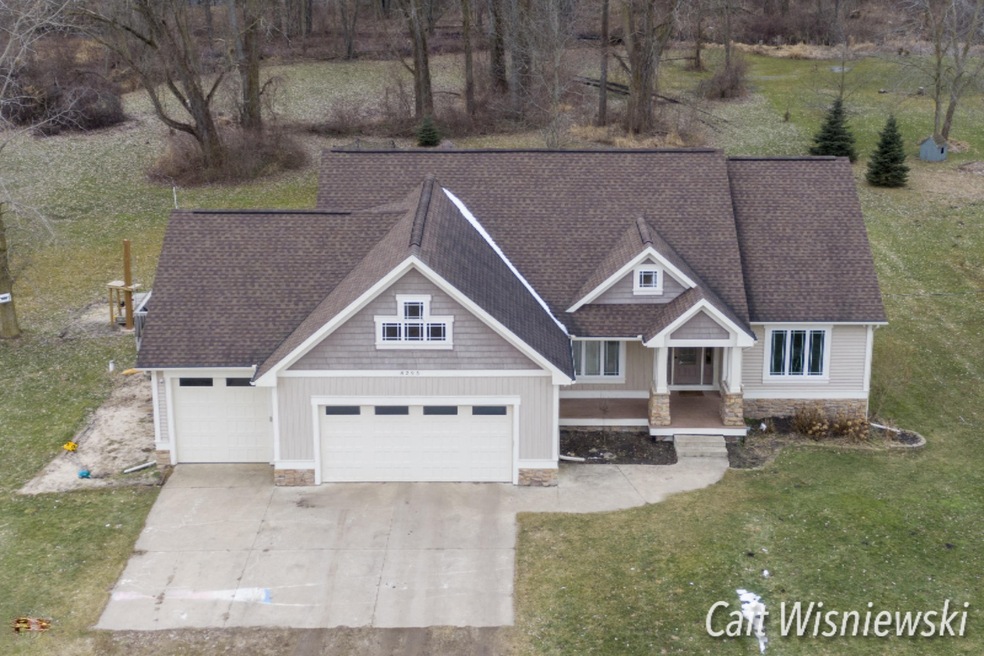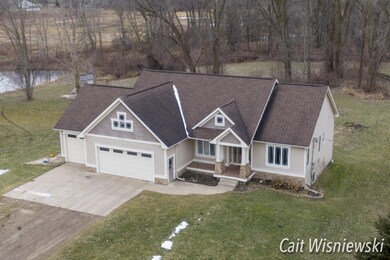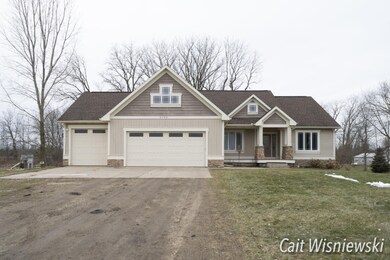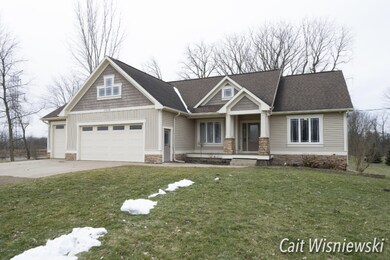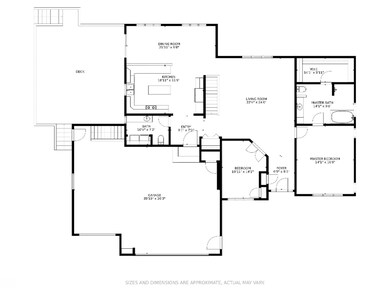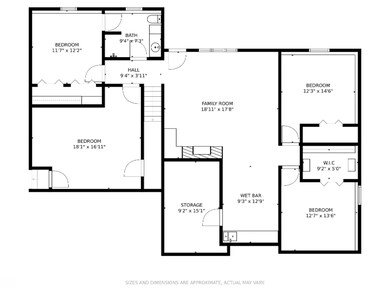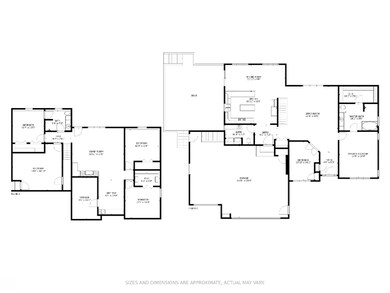
8295 Vanderlaan Ln Hudsonville, MI 49426
Estimated Value: $576,000 - $697,000
Highlights
- Home fronts a pond
- 3.57 Acre Lot
- Wooded Lot
- Quincy Elementary School Rated A-
- Deck
- Wood Flooring
About This Home
As of March 2020Nestled on 3.57 acres with landscape staggered around the property, you are sure to have the privacy that you have always wanted with this amazing home! This unique property also has a spacious yard and surrounding ponds which, make it easy to sit back and relax from the hustle and bustle of daily life. This home is beautifully constructed with an exterior featuring accent stone, large decks and a three-stall garage. Also, a very unique and rare to find feature of this property is an open-loop geothermal system. Geothermal is one of the most efficient and low-cost methods of heating and cooling a home. Upon entry of the home is a great foyer that makes it's way right into the main living space with cathedral ceilings. The vast size of the kitchen and dining room make a great place for entertaining. There is a large master bedroom with attached walk-in closet, and shower which allows for easy relaxing after a long day. There are also 3 additional bedrooms and 2 additional bathrooms to the master. This is a beautiful house that you won't want to miss out on! Call today to schedule a showing.
Last Agent to Sell the Property
616 Realty LLC License #6506048186 Listed on: 02/07/2020

Home Details
Home Type
- Single Family
Est. Annual Taxes
- $3,618
Year Built
- Built in 2007
Lot Details
- 3.57 Acre Lot
- Lot Dimensions are 392x508x240x250x168x178
- Home fronts a pond
- The property's road front is unimproved
- Property fronts a private road
- Shrub
- Wooded Lot
- Garden
- Property is zoned 401 res, 401 res
Parking
- 3 Car Attached Garage
- Unpaved Driveway
Home Design
- Brick or Stone Mason
- Composition Roof
- Vinyl Siding
- Stone
Interior Spaces
- 3,465 Sq Ft Home
- 1-Story Property
- Central Vacuum
- Ceiling Fan
- Insulated Windows
- Living Room with Fireplace
- Wood Flooring
Kitchen
- Eat-In Kitchen
- Oven
- Range
- Microwave
- Dishwasher
- Kitchen Island
- Disposal
Bedrooms and Bathrooms
- 4 Bedrooms | 1 Main Level Bedroom
Laundry
- Laundry on main level
- Dryer
- Washer
Basement
- Walk-Out Basement
- Natural lighting in basement
Outdoor Features
- Deck
Utilities
- Forced Air Heating and Cooling System
- Well
- Electric Water Heater
- Water Softener is Owned
- Septic System
- Cable TV Available
Ownership History
Purchase Details
Home Financials for this Owner
Home Financials are based on the most recent Mortgage that was taken out on this home.Purchase Details
Home Financials for this Owner
Home Financials are based on the most recent Mortgage that was taken out on this home.Purchase Details
Similar Homes in Hudsonville, MI
Home Values in the Area
Average Home Value in this Area
Purchase History
| Date | Buyer | Sale Price | Title Company |
|---|---|---|---|
| Flasck Dominick | $410,000 | 606 Title Agency Of Mi Llc | |
| Vanderlaan Gary W | -- | None Available | |
| Vanderlaan Gary W | -- | None Available | |
| Vander Laan Gary W Vander | -- | None Available |
Mortgage History
| Date | Status | Borrower | Loan Amount |
|---|---|---|---|
| Open | Flasck Rebecca Sue | $70,000 | |
| Open | Flasck Dominick | $334,350 | |
| Closed | Flasck Dominick | $328,000 | |
| Previous Owner | Bullerman Daniel L | $230,000 | |
| Previous Owner | Vanderlaan Gary W | $230,000 | |
| Previous Owner | Gary | $230,000 |
Property History
| Date | Event | Price | Change | Sq Ft Price |
|---|---|---|---|---|
| 03/23/2020 03/23/20 | Sold | $410,000 | 0.0% | $118 / Sq Ft |
| 02/22/2020 02/22/20 | Pending | -- | -- | -- |
| 02/07/2020 02/07/20 | For Sale | $410,000 | +42.6% | $118 / Sq Ft |
| 07/10/2012 07/10/12 | Sold | $287,500 | -2.5% | $84 / Sq Ft |
| 06/16/2012 06/16/12 | Pending | -- | -- | -- |
| 06/14/2012 06/14/12 | For Sale | $294,900 | -- | $86 / Sq Ft |
Tax History Compared to Growth
Tax History
| Year | Tax Paid | Tax Assessment Tax Assessment Total Assessment is a certain percentage of the fair market value that is determined by local assessors to be the total taxable value of land and additions on the property. | Land | Improvement |
|---|---|---|---|---|
| 2024 | $4,487 | $295,200 | $0 | $0 |
| 2023 | $3,930 | $242,100 | $0 | $0 |
| 2022 | $6,288 | $220,800 | $0 | $0 |
| 2021 | $6,114 | $205,700 | $0 | $0 |
| 2020 | $3,921 | $192,000 | $0 | $0 |
| 2019 | $3,862 | $178,700 | $0 | $0 |
| 2018 | $3,491 | $163,900 | $32,500 | $131,400 |
| 2017 | $3,491 | $163,900 | $0 | $0 |
| 2016 | -- | $154,800 | $0 | $0 |
| 2015 | -- | $142,500 | $0 | $0 |
| 2014 | -- | $128,700 | $0 | $0 |
Agents Affiliated with this Home
-
Caitlyn Wisniewski

Seller's Agent in 2020
Caitlyn Wisniewski
616 Realty LLC
(616) 826-5134
359 Total Sales
-
Nick Bellmore
N
Buyer's Agent in 2020
Nick Bellmore
@Home Realty LLC
60 Total Sales
-
B
Seller's Agent in 2012
Brent Lubbers
West Edge Real Estate
-
G
Buyer's Agent in 2012
Gregory Preston
Berkshire Hathaway HomeServices Clyde Hendrick
Map
Source: Southwestern Michigan Association of REALTORS®
MLS Number: 20004650
APN: 70-13-10-300-032
- 6718 Bauer Rd
- VL Polk St Unit Lot 3
- VL Polk St Unit Lot 2
- VL Polk St Unit Lot 1
- 8112 72nd Ave
- 5975 Taylor St
- 8274 Baldwin St
- 8837 56th Ave
- 6920 Pinestead Ct
- 6220 Groen Ct Unit 22
- 10130 64th Ave
- 5250 Oakdale Dr
- 4993 Baldwin St
- 6810 Pierce St
- 6545 Pierce St
- 7931 Tessa Trail
- 7917 Tessa Trail
- 9841 84th Ave
- 7865 Tessa
- 9180 48th Ave
