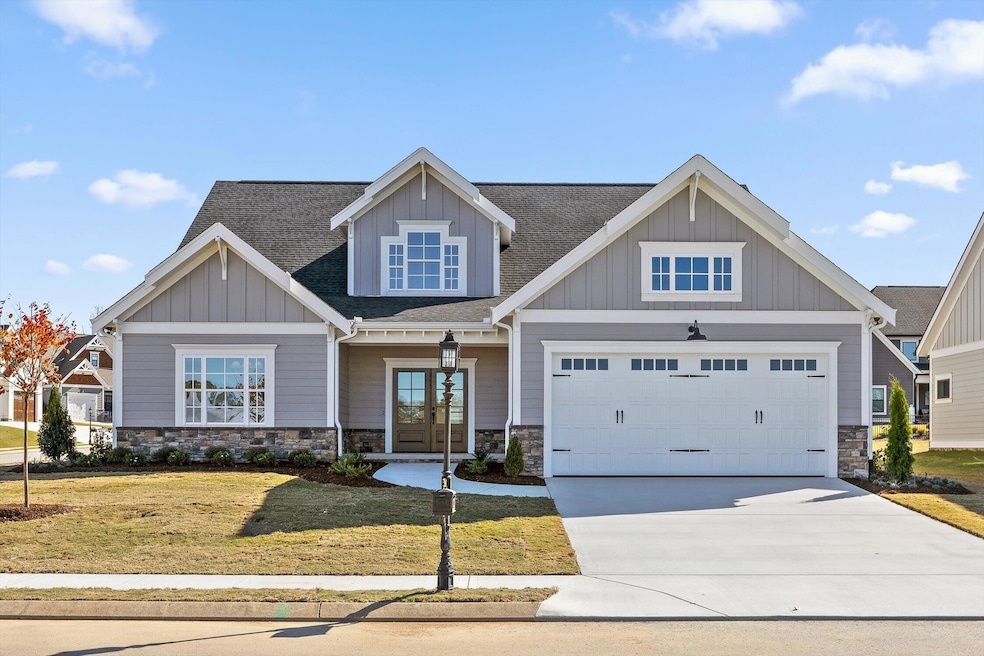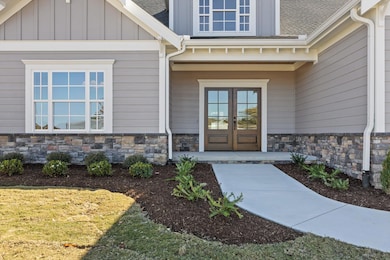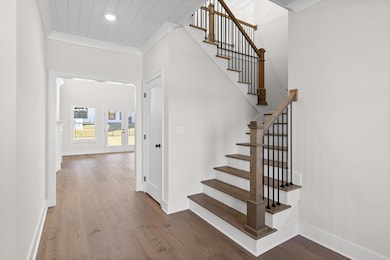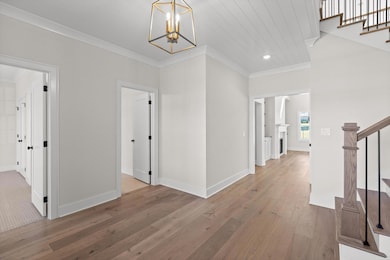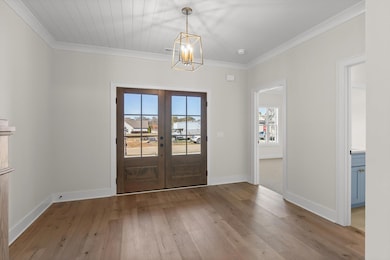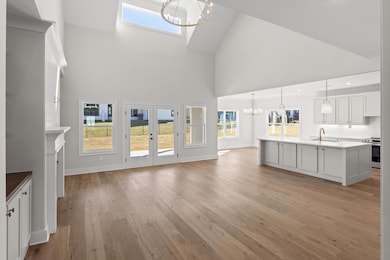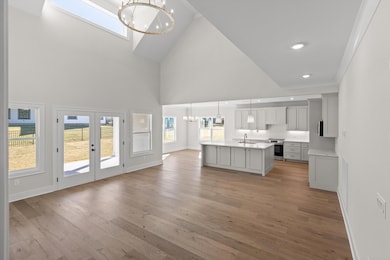8296 Coldwater Ct Ooltewah, TN 37363
Estimated payment $3,611/month
Highlights
- New Construction
- 0.45 Acre Lot
- Deck
- Ooltewah Elementary School Rated A-
- Open Floorplan
- Engineered Wood Flooring
About This Home
Much anticipated beautiful new construction home in Blackstone Creek. The popular Ridgeway Floor Plan featuring 4 bedrooms and 4 bathrooms sits on a corner lot with plenty of curb appeal! As you enter the home you are greeted with the large foyer. To your left is the second main level bedroom (that would also make a great home office) as well as a full bathroom. From there you enter the large living space with soaring ceilings, fireplace, custom finishes and tons of daylight. Kitchen boasts huge island, custom cabinetry and custom color finishes. Off the kitchen is a large mudroom/laundry room with custom cabinetry, utility sink, coat closet and pantry. Upstairs you will find 2 large guest bedrooms.... one with an en suite bath and a large hallway bathroom.
Listing Agent
35 South Real Estate & Design, LLC License #268583 Listed on: 11/12/2025

Home Details
Home Type
- Single Family
Est. Annual Taxes
- $252
Year Built
- Built in 2025 | New Construction
Lot Details
- 0.45 Acre Lot
- Level Lot
- Front and Back Yard Sprinklers
- May Be Possible The Lot Can Be Split Into 2+ Parcels
Parking
- 2 Car Attached Garage
- Parking Accessed On Kitchen Level
- Garage Door Opener
Home Design
- Block Foundation
- Slab Foundation
- Shingle Roof
- Asphalt Roof
- Wood Siding
- Shingle Siding
- Stone
Interior Spaces
- 3,188 Sq Ft Home
- 2-Story Property
- Open Floorplan
- Cathedral Ceiling
- Gas Log Fireplace
- Low Emissivity Windows
- Vinyl Clad Windows
- Insulated Windows
- Mud Room
- Great Room with Fireplace
- Living Room
- Game Room with Fireplace
- Fire and Smoke Detector
Kitchen
- Eat-In Kitchen
- Electric Oven
- Electric Range
- Microwave
- Dishwasher
- Disposal
Flooring
- Engineered Wood
- Carpet
- Tile
Bedrooms and Bathrooms
- 4 Bedrooms
- Primary Bedroom on Main
- Walk-In Closet
- 4 Full Bathrooms
- Double Vanity
- Soaking Tub
- Bathtub with Shower
- Separate Shower
Laundry
- Laundry Room
- Laundry on main level
- Washer and Electric Dryer Hookup
Outdoor Features
- Deck
- Covered Patio or Porch
- Rain Gutters
Schools
- Ooltewah Elementary School
- Hunter Middle School
- Ooltewah High School
Farming
- Bureau of Land Management Grazing Rights
Utilities
- Multiple cooling system units
- Central Heating and Cooling System
- Underground Utilities
Community Details
- Property has a Home Owners Association
- $200 Initiation Fee
- Built by JMB Construction LLC
- Blackstone Creek At Meadow Stream Subdivision
Listing and Financial Details
- Assessor Parcel Number 114i B 057
Map
Home Values in the Area
Average Home Value in this Area
Property History
| Date | Event | Price | List to Sale | Price per Sq Ft |
|---|---|---|---|---|
| 11/12/2025 11/12/25 | For Sale | $699,000 | -- | $219 / Sq Ft |
Source: Greater Chattanooga REALTORS®
MLS Number: 1523864
- 7944 Vervena Dr
- 7851 Vervena Dr
- 7935 Trout Lily Dr
- 8600 Wading Branch Ct
- 8502 Blanche Rd
- 0 Mountain Lake Dr Unit 1504807
- 8764 Streamside Dr
- 7441 Blazing Star Ct
- 7362 Hollyhock Ln
- 7470 Blazing Star Ct
- 7574 Catchfly Dr
- 7520 Lacie Jay Ln
- 8233 Shrewsbury Ln
- 8245 Shrewsbury Ln
- 8257 Shrewsbury Ln
- 8263 Shrewsbury Ln
- 8271 Shrewsbury Ln
- 7312 Mcdaniel Ln
- 8272 Shrewsbury Ln
- 8305 Shrewsbury Ln
- 8786 Allie Dan Ct
- 7458 White Pine Dr
- 7183 Tailgate Loop
- 7448 Miss Madison Way
- 6127 Prickly Loop
- 7553 Snow Cone Way
- 6778 Neville Dr
- 8185 Double Eagle Ct
- 8149 Double Eagle Ct
- 8602 Kennerly Ct
- 8869 Wilson Creek Dr
- 8097 Sir Oliphant Way
- 8097 Sir Oliphant Way Unit Lot 25
- 8115 Savannah Hills Dr
- 7564 Passport Dr
- 7415 Savannah Dr
- 6477 Olin Ln
- 7356 Landlock Dr
- 8715 Windhaven Rd
- 8229 Pierpoint Dr
Ask me questions while you tour the home.
