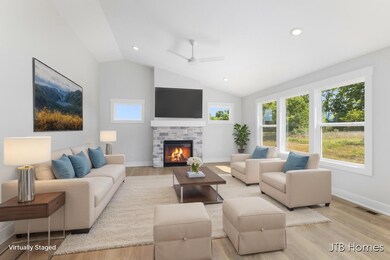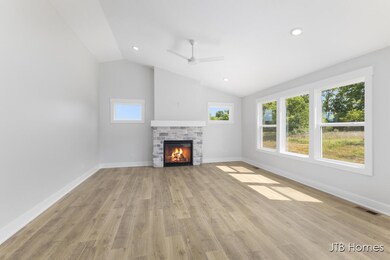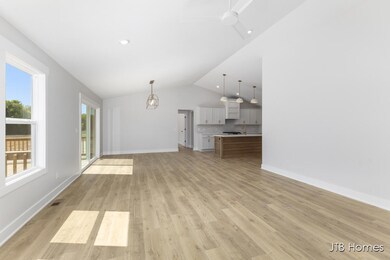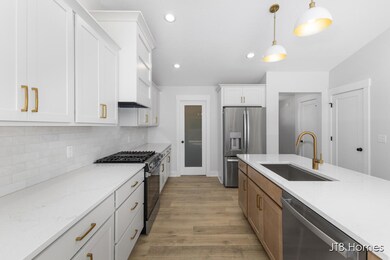Estimated payment $4,132/month
Highlights
- New Construction
- Deck
- Mud Room
- Caledonia Elementary School Rated A
- Cathedral Ceiling
- 3 Car Attached Garage
About This Home
JTB Homes presents the Oakwood in the new Kettle Preserve neighborhood, which is located in the Caledonia School district. This thoughtfully designed home offers 4 bedrooms and 3.5 bathrooms, including a luxurious primary suite with a cathedral ceiling, ceramic tile shower, double bowl vanity, and a spacious walk-in closet. The living room features soaring ceilings and a cozy gas fireplace, while the kitchen boasts solid surface countertops, a large island, wood toe kick, and a stylish butler pantry. Enjoy the convenience of a mudroom with bench and hooks, and a finished daylight lower level complete with a rec room, bedroom, and full bath. The 3-stall garage adds ample storage space. A must-see! Buyer(s) eligible for rate lock offered by seller. See documents for more details. Must be a full price offer.
Home Details
Home Type
- Single Family
Year Built
- Built in 2025 | New Construction
Lot Details
- 0.5 Acre Lot
- Lot Dimensions are 100 x 218
HOA Fees
- $50 Monthly HOA Fees
Parking
- 3 Car Attached Garage
- Garage Door Opener
Home Design
- Shingle Roof
- Vinyl Siding
Interior Spaces
- 2,715 Sq Ft Home
- 1-Story Property
- Cathedral Ceiling
- Mud Room
- Living Room with Fireplace
- Natural lighting in basement
Kitchen
- Eat-In Kitchen
- Range
- Microwave
- Dishwasher
- Kitchen Island
- Disposal
Bedrooms and Bathrooms
- 4 Bedrooms | 3 Main Level Bedrooms
Laundry
- Laundry Room
- Laundry on main level
Outdoor Features
- Deck
Utilities
- Forced Air Heating and Cooling System
- Heating System Uses Natural Gas
- Well
Community Details
- $600 HOA Transfer Fee
- Built by JTB Homes
- Kettle Preserve Subdivision
Listing and Financial Details
- Home warranty included in the sale of the property
Map
Home Values in the Area
Average Home Value in this Area
Property History
| Date | Event | Price | List to Sale | Price per Sq Ft |
|---|---|---|---|---|
| 10/22/2025 10/22/25 | Price Changed | $649,900 | -2.3% | $239 / Sq Ft |
| 08/05/2025 08/05/25 | Price Changed | $664,900 | -1.5% | $245 / Sq Ft |
| 05/15/2025 05/15/25 | For Sale | $674,900 | -- | $249 / Sq Ft |
Source: MichRIC
MLS Number: 25022016
- 8284 Kettle Oak Dr
- 8318 Kettle Hill Ct SE
- 7117 Kettle Dale Ave SE
- 8344 Kettle Oak Dr SE
- 8333 Kettle Oak Dr SE
- Avery Plan at Kettle Preserve
- Harbor Springs Plan at Kettle Preserve - Landmark Series
- Camden Plan at Kettle Preserve - Cottage Series
- Remington Plan at Kettle Preserve
- Cedarwood Plan at Kettle Preserve - Woodland Series
- Redwood Plan at Kettle Preserve - Woodland Series
- Maplewood Plan at Kettle Preserve - Woodland Series
- Oakwood Plan at Kettle Preserve - Woodland Series
- Ashton Plan at Kettle Preserve
- Bay Harbor Plan at Kettle Preserve - Landmark Series
- Enclave Plan at Kettle Preserve
- Sycamore Plan at Kettle Preserve - Woodland Series
- Whitby Plan at Kettle Preserve - Cottage Series
- Carson Plan at Kettle Preserve
- Pentwater Plan at Kettle Preserve - Landmark Series
- 7020 Whitneyville Ave SE
- 7100 92nd St SE
- 6287 Laneview Dr SE
- 215 S Maple St SE
- 301 S Maple St SE
- 245 Kinsey St SE
- 5012 Verdure Pkwy
- 7325 Sheffield Dr SE
- 5985 Cascade Ridge SE
- 6271 Architrave St SE Unit 6271 Architrave st.
- 6020 W Fieldstone Hills Dr SE
- 5425 East Paris Ave SE
- 5657 Sugarberry Dr SE
- 3877 Old Elm Dr SE
- 3910 Old Elm Dr SE
- 3500-3540 60th St
- 2697 Mohican Ave SE
- 4243 Forest Creek Ct SE
- 4630 Common Way Dr SE
- 3300 East Paris Ave SE







