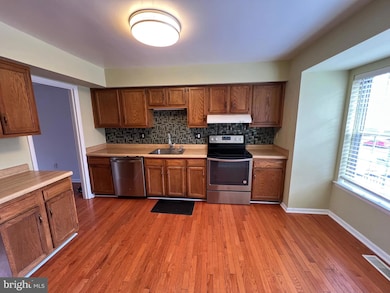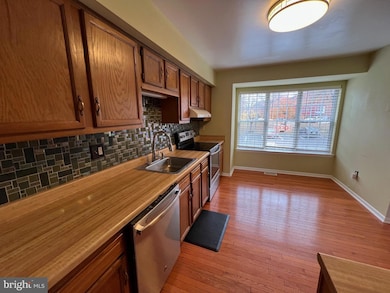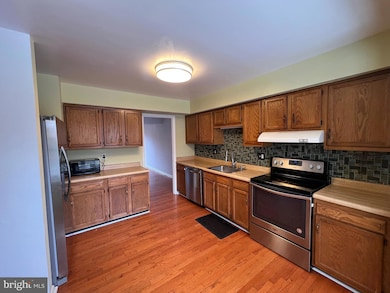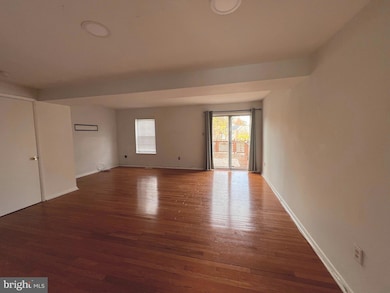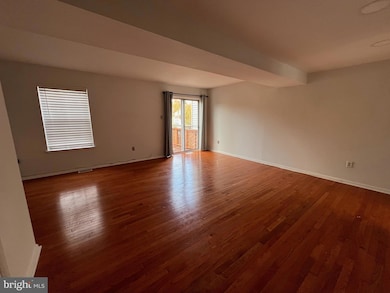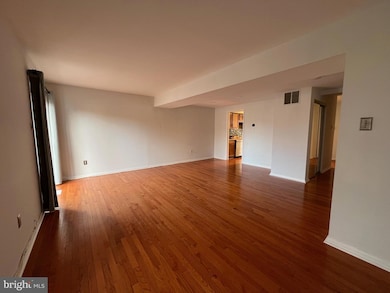8297 Londonderry Ct Laurel, MD 20707
3
Beds
3.5
Baths
1,298
Sq Ft
1,700
Sq Ft Lot
Highlights
- A-Frame Home
- No HOA
- 60+ Gallon Tank
- Wood Flooring
- Central Air
- Heat Pump System
About This Home
LOCATION! LOCATION! LOCATION! WELL MAINTAINED! HARDWOOD THROUGHOUT THE WHOLE HOUSE . 3 BEDROOMS 3 FULL BATHROOMS 1 HALF BATH. RIGHT BEHIND LAUREL TOWN CENTER, NEXT TO LAUREL HIGH SCHOOL, CLOSE TO SHOPPING, RESTAURANTS, MOVIES, MARC TRAIN, WASHINTON DC, BALTIMORE, 2 ASSIGNED PARKING SPOTS , SHOWS WELL! WONT LAST LONG!
Townhouse Details
Home Type
- Townhome
Est. Annual Taxes
- $6,177
Year Built
- Built in 1987
Home Design
- A-Frame Home
- Frame Construction
- Concrete Perimeter Foundation
Interior Spaces
- Property has 2 Levels
- Wood Flooring
- Basement with some natural light
Bedrooms and Bathrooms
Parking
- 2 Open Parking Spaces
- 2 Parking Spaces
- Parking Lot
- 2 Assigned Parking Spaces
Utilities
- Central Air
- Heat Pump System
- 60+ Gallon Tank
- Municipal Trash
Additional Features
- Doors are 32 inches wide or more
- 1,700 Sq Ft Lot
Listing and Financial Details
- Residential Lease
- Security Deposit $2,700
- Tenant pays for all utilities
- No Smoking Allowed
- 12-Month Min and 36-Month Max Lease Term
- Available 11/3/25
- $50 Application Fee
- $75 Repair Deductible
- Assessor Parcel Number 17101066869
Community Details
Overview
- No Home Owners Association
- Ashford Plat 1 Subdivision
Pet Policy
- Limit on the number of pets
- Pet Size Limit
- Pet Deposit $300
- $100 Monthly Pet Rent
- Breed Restrictions
Map
Source: Bright MLS
MLS Number: MDPG2179212
APN: 10-1066869
Nearby Homes
- 8112 Fenwick Ct
- 1003 Ward St
- 1000 8th St
- 1002 7th St
- 1123 12th St
- 14811 Belle Ami Dr
- 1002 West Ct
- 612 9th St
- 15443 Arbory Way
- 7681 E Arbory Ct
- 7610 Woodruff Ct
- 7914 Chapel Cove Dr
- 7631 S Arbory Ln
- 7651 E Arbory Ct
- 1016 Philip Powers Dr
- 7600 Lotus Ct
- 1210 Westview Terrace
- 1106 Snowden Place
- 7704 Beall Rd
- 14229 Bowsprit Ln Unit 501
- 8301 Ashford Blvd
- 14800 4th St
- 15018 Laureland Place
- 14720 4th St
- 14725 4th St
- 902 7th St Unit .5
- 926 West St
- 607 7th St Unit 100,201
- 7664 E Arbory Ct
- 810 Kay St
- 8220 Marymont Dr
- 7643 Arbory Ct
- 7607 E Arbory Ct
- 321 Thomas Dr
- 327 UNIT B Gorman Ave
- 604 4th St
- 14111 Bowsprit Ln Unit 210
- 14045 Vista Dr
- 14910 Cherrywood Dr
- 14118 Bowsprit Ln Unit 806

