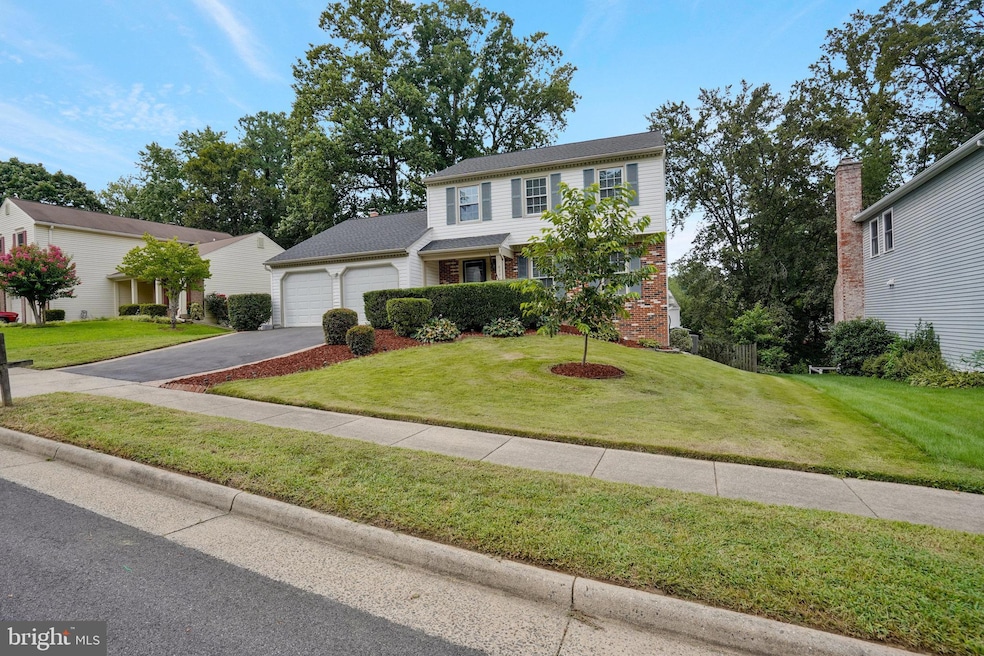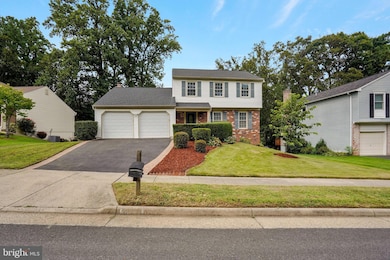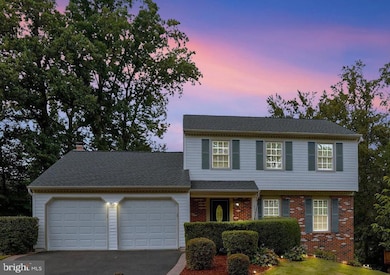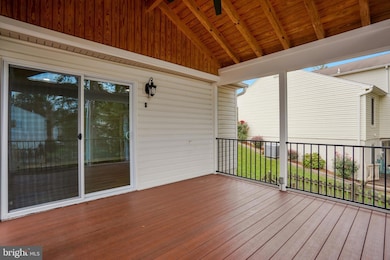8298 Lindside Way Springfield, VA 22153
Estimated payment $4,853/month
Highlights
- Colonial Architecture
- 2 Car Attached Garage
- Heat Pump System
- 1 Fireplace
- Central Air
About This Home
Lovely Colonial on quiet cul-de-sac with professional landscaping has 4 bedrooms and 3.5 bathrooms with 2 car garage and conveniently located just minutes to I-95 and Fort Belvoir.. Sliding glass doors off family room step out to huge screened in porch overlooking view of garden and trees. Deck off porch is perfect for summertime grilling! Entertain guests in the formal living and dining room enjoy the tranquil woods views. Enjoy cooking meals in the kitchen with granite counters, stainless steel appliances, stylish white cabinets, under cabinet lighting, breakfast bar, new roof and hardwood floor throughout. Primary suite has walk-in closet with custom closet Lower Recreation Room (approx. 590 SF), Bedroom with Full Bath and entrance to back yard. Private fenced rear yard. Prime location just minutes from I-95, 395, 495, Fairfax County Parkway, Metro/VRE, Springfield Town Center and Fort Belvoir.
Listing Agent
(703) 766-2710 ksrealtyteam@gmail.com Fairfax Realty 50/66 LLC Brokerage Phone: 7037662710 Listed on: 08/07/2025
Home Details
Home Type
- Single Family
Est. Annual Taxes
- $9,461
Year Built
- Built in 1981
Lot Details
- 9,138 Sq Ft Lot
- Property is zoned 131
HOA Fees
- $11 Monthly HOA Fees
Parking
- 2 Car Attached Garage
- Front Facing Garage
Home Design
- Colonial Architecture
- Brick Exterior Construction
- Aluminum Siding
Interior Spaces
- Property has 3 Levels
- 1 Fireplace
Bedrooms and Bathrooms
Finished Basement
- Walk-Out Basement
- Rear Basement Entry
- Natural lighting in basement
Utilities
- Central Air
- Heat Pump System
- Electric Water Heater
- Public Septic
Community Details
- Terra Grande Subdivision
Listing and Financial Details
- Tax Lot 149
- Assessor Parcel Number 0993 02 0149
Map
Home Values in the Area
Average Home Value in this Area
Tax History
| Year | Tax Paid | Tax Assessment Tax Assessment Total Assessment is a certain percentage of the fair market value that is determined by local assessors to be the total taxable value of land and additions on the property. | Land | Improvement |
|---|---|---|---|---|
| 2025 | $8,352 | $818,400 | $310,000 | $508,400 |
| 2024 | $8,352 | $720,960 | $275,000 | $445,960 |
| 2023 | $7,806 | $691,730 | $260,000 | $431,730 |
| 2022 | $7,388 | $646,110 | $255,000 | $391,110 |
| 2021 | $6,259 | $533,350 | $220,000 | $313,350 |
| 2020 | $5,946 | $502,400 | $205,000 | $297,400 |
| 2019 | $5,946 | $502,400 | $205,000 | $297,400 |
| 2018 | $5,778 | $502,400 | $205,000 | $297,400 |
| 2017 | $5,617 | $483,790 | $195,000 | $288,790 |
| 2016 | $5,605 | $483,790 | $195,000 | $288,790 |
| 2015 | $5,319 | $476,640 | $195,000 | $281,640 |
| 2014 | $4,961 | $445,540 | $179,000 | $266,540 |
Property History
| Date | Event | Price | List to Sale | Price per Sq Ft | Prior Sale |
|---|---|---|---|---|---|
| 01/22/2026 01/22/26 | Pending | -- | -- | -- | |
| 12/17/2025 12/17/25 | Price Changed | $787,000 | -0.1% | $337 / Sq Ft | |
| 11/21/2025 11/21/25 | Price Changed | $788,000 | -1.3% | $338 / Sq Ft | |
| 11/05/2025 11/05/25 | Price Changed | $798,000 | -0.9% | $342 / Sq Ft | |
| 10/31/2025 10/31/25 | Price Changed | $805,000 | -0.6% | $345 / Sq Ft | |
| 10/04/2025 10/04/25 | Price Changed | $810,000 | -0.6% | $347 / Sq Ft | |
| 09/22/2025 09/22/25 | Price Changed | $815,000 | -1.2% | $349 / Sq Ft | |
| 08/07/2025 08/07/25 | For Sale | $825,000 | +17.9% | $353 / Sq Ft | |
| 05/07/2021 05/07/21 | Sold | $700,000 | +9.4% | $286 / Sq Ft | View Prior Sale |
| 04/13/2021 04/13/21 | For Sale | $639,900 | -8.6% | $262 / Sq Ft | |
| 04/12/2021 04/12/21 | Off Market | $700,000 | -- | -- | |
| 04/12/2021 04/12/21 | Pending | -- | -- | -- | |
| 04/09/2021 04/09/21 | For Sale | $639,900 | +31.9% | $262 / Sq Ft | |
| 11/25/2013 11/25/13 | Sold | $485,000 | -3.0% | $211 / Sq Ft | View Prior Sale |
| 09/24/2013 09/24/13 | Pending | -- | -- | -- | |
| 08/26/2013 08/26/13 | Price Changed | $499,900 | -2.9% | $218 / Sq Ft | |
| 07/10/2013 07/10/13 | For Sale | $515,000 | -- | $224 / Sq Ft |
Purchase History
| Date | Type | Sale Price | Title Company |
|---|---|---|---|
| Deed | $700,000 | Realty Title Services Inc | |
| Deed | $700,000 | Reality Title | |
| Deed | $700,000 | Reality Title | |
| Warranty Deed | $485,000 | -- | |
| Deed | $237,500 | -- |
Mortgage History
| Date | Status | Loan Amount | Loan Type |
|---|---|---|---|
| Closed | $548,000 | New Conventional | |
| Closed | $548,000 | New Conventional | |
| Closed | $548,000 | New Conventional | |
| Previous Owner | $388,000 | FHA | |
| Previous Owner | $225,625 | No Value Available |
Source: Bright MLS
MLS Number: VAFX2260238
APN: 0993-02-0149
- 7594 Woodstown Dr
- 7669 Oak Field Ct
- 8371 Luce Ct
- 8495 Kitchener Dr
- 8068 Dulciana Ct
- 7719 Durer Ct
- 7865 Parthian Ct
- 8020 Pohick Rd
- 7936 Saint Dennis Dr
- 7923 Lake Pleasant Dr
- 8817 Lagrange St
- 7605 Pollen St
- 7752 Milford Haven Dr Unit 52B
- 8921 Mayhew Ct
- 7749 Milford Haven Dr Unit 49A
- 7910 Richfield Rd
- 8462 Lazy Creek Ct
- 7913 Laural Valley Way
- 7403 Larne Ln
- 7432 Larne Ln
Ask me questions while you tour the home.







