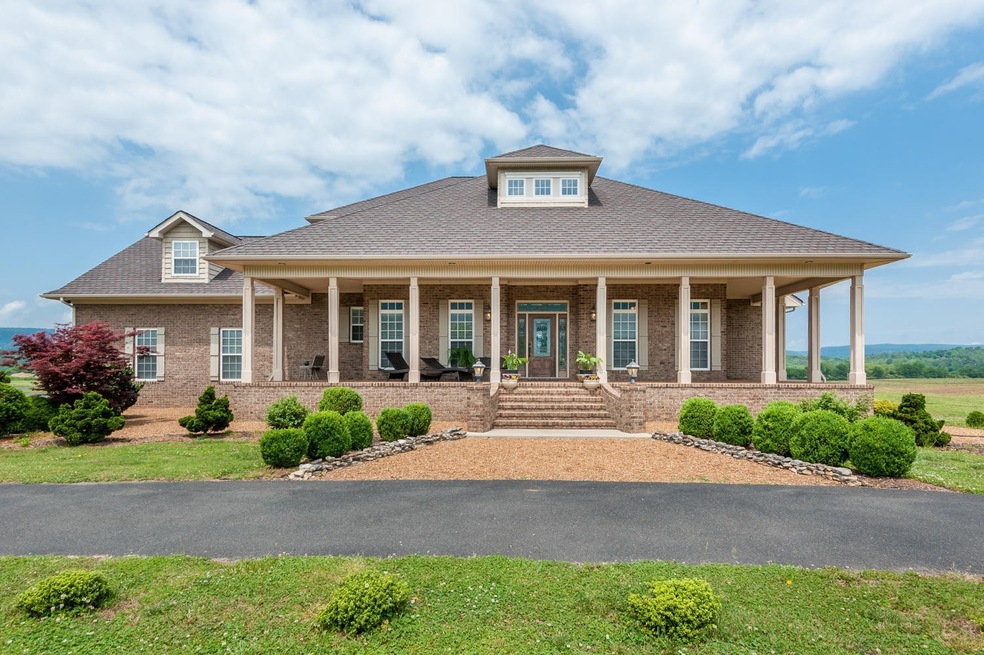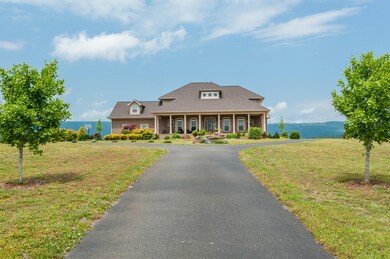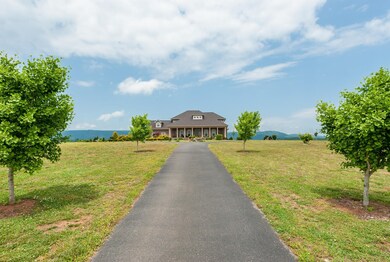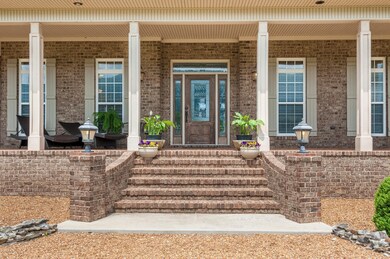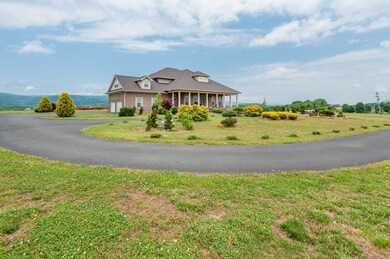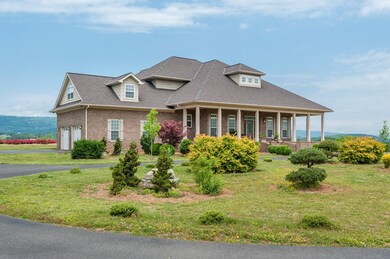8299 E Valley Rd Dunlap, TN 37327
Estimated Value: $1,133,000 - $1,154,000
Highlights
- 11.03 Acre Lot
- A-Frame Home
- Family Room with Fireplace
- Mountain View
- Deck
- Wood Flooring
About This Home
As of March 2021Remarkable Property. Custom Built All Brick two story on 11.03 Acres with 360 degree views of mountains. Great for mini Farm. Close to Soddy Daisy, Dayton, Hixson and Downtown Chattanooga. Top quality construction with high grade materials. The entire house has beautiful ash wood floors even bedrooms and second level. Master retreat on main level takes up on side of the house and has large walk in closet adjoining bath with separate marble covered custom vanities, wonderful claw foot tub and separate walk in tiled shower with dual shower heads and bench. As you walk through the front door you will find an office/living room with double French doors to the right and an ample sized formal dining room to the left and the impressive decorative wood and large wrought iron staircase in front as you pass the staircase you enter into the large great room with great trim work and coffered ceiling, gas log fireplace, and back wall of windows and French doors lead to covered back porch which overlooks the back part of the acreage and beautiful mountain views. Off the great room is a cooks dream kitchen with granite counters and tons of custom cabinets, island with second sink and trash compactor, main sink is farm style and both with disposals, gas cook top, built in ovens and microwave, bayed breakfast room with beautiful mountain views. Rounding out the main level is a huge laundry room with double sink, granite counters and lots of cabinetry. Upper level you will find the second family room with gas log fireplace and French doors to upper covered deck with an even better views. Two large bedrooms with bayed window and walk in closets plus own private bathrooms, 2 specialty/craft rooms and a huge bonus room/4th bedroom with large closet, beautiful hardwood floors and separate htg/air system. Main level with 10 ft ceilings and 8 ft all solid doors, 3 htg and air systems, extensive heavy crown molding and trim work throughout.
Home Details
Home Type
- Single Family
Est. Annual Taxes
- $3,693
Year Built
- Built in 2008
Lot Details
- 11.03 Acre Lot
- Level Lot
Parking
- 2 Car Attached Garage
- Garage Door Opener
Home Design
- A-Frame Home
- Brick Exterior Construction
- Asphalt Roof
Interior Spaces
- 4,621 Sq Ft Home
- Property has 3 Levels
- High Ceiling
- Gas Fireplace
- ENERGY STAR Qualified Windows
- Family Room with Fireplace
- 2 Fireplaces
- Great Room with Fireplace
- Separate Formal Living Room
- Den with Fireplace
- Mountain Views
- Crawl Space
- Fire and Smoke Detector
- Washer and Gas Dryer Hookup
Kitchen
- Eat-In Kitchen
- Microwave
- Dishwasher
- Trash Compactor
Flooring
- Wood
- Tile
Bedrooms and Bathrooms
- 4 Bedrooms | 1 Primary Bedroom on Main
- Walk-In Closet
Outdoor Features
- Deck
- Patio
- Porch
Schools
- Griffith Elementary School
- Sequatchie Co Middle School
- Sequatchie Co High School
Utilities
- Central Heating and Cooling System
- Septic Tank
Community Details
- No Home Owners Association
Listing and Financial Details
- Assessor Parcel Number 055 00906 000
Ownership History
Purchase Details
Home Financials for this Owner
Home Financials are based on the most recent Mortgage that was taken out on this home.Purchase Details
Purchase Details
Purchase Details
Home Values in the Area
Average Home Value in this Area
Purchase History
| Date | Buyer | Sale Price | Title Company |
|---|---|---|---|
| Rossing Arthur Thomas | $697,000 | Century Title & Escrow Inc | |
| Bethel Retreat Center Inc | $700,000 | -- | |
| Lastinger Wyatt E | $240,000 | -- | |
| Bruker Deborah W | $165,540 | -- |
Property History
| Date | Event | Price | List to Sale | Price per Sq Ft |
|---|---|---|---|---|
| 03/31/2021 03/31/21 | Sold | $697,000 | -3.2% | $151 / Sq Ft |
| 03/05/2021 03/05/21 | Pending | -- | -- | -- |
| 03/31/2020 03/31/20 | For Sale | $720,000 | -- | $156 / Sq Ft |
Tax History
| Year | Tax Paid | Tax Assessment Tax Assessment Total Assessment is a certain percentage of the fair market value that is determined by local assessors to be the total taxable value of land and additions on the property. | Land | Improvement |
|---|---|---|---|---|
| 2025 | $4,908 | $267,225 | $27,650 | $239,575 |
| 2024 | $4,908 | $267,225 | $27,650 | $239,575 |
| 2023 | $4,908 | $267,225 | $27,650 | $239,575 |
| 2022 | $4,108 | $168,200 | $28,250 | $139,950 |
| 2021 | $3,693 | $151,225 | $28,250 | $122,975 |
| 2020 | $3,693 | $151,225 | $28,250 | $122,975 |
| 2019 | $3,693 | $151,225 | $28,250 | $122,975 |
| 2018 | $3,693 | $151,225 | $28,250 | $122,975 |
| 2017 | $3,693 | $151,225 | $28,250 | $122,975 |
| 2016 | $3,431 | $133,575 | $33,775 | $99,800 |
| 2015 | $3,431 | $133,575 | $33,775 | $99,800 |
| 2014 | $3,431 | $133,575 | $33,775 | $99,800 |
Map
Source: Realtracs
MLS Number: 2742340
APN: 055-009.06
- 533 Gun Shop Rd
- Lot 35 River Ridge Dr
- 870 Ridge Rd
- 387 Dogwood Ln
- 7966 Henson Gap Rd
- Lot 13 B Greenfields Way
- 13875 Rankin Ave
- 134 River Ridge Dr Unit 117
- 134 River Ridge Dr
- 252 Valley View Dr
- 407 Standifer Cir
- 21550 U S 127
- 21552 U S 127
- 0 SE US Hwy 127 Unit 1519993
- 0 SE US Hwy 127 Unit 1519990
- 0 SE US Hwy 127 Unit 1519988
- 0 SE US Hwy 127 Unit 1314389
- 0 SE US Hwy 127 Unit 1519979
- 0 SE US Hwy 127 Unit 1519991
- 0 SE US Hwy 127 Unit 1519984
- 27 Old York Hwy E
- 32 Old York Hwy E
- 32 Old York Hwy E Unit 32
- 32 Old York Hwy E
- 20 Old York Hwy E
- 8280 E Valley Rd
- 18 Lewis Rd
- 18 Lewis Rd
- 18 Lewis Rd
- 1658 E Valley Rd
- 244 E Valley Rd
- 244 E Valley Rd Unit D
- 244 E Valley Rd Unit F
- 14 Old York Hwy E
- 34 Old York Hwy E
- 56 Johnny Lewis Rd
- 79 Johnny Lewis Rd
- 8115 E Valley Rd
- 229 Old York Hwy E
- 5 E Valley Rd
Ask me questions while you tour the home.
