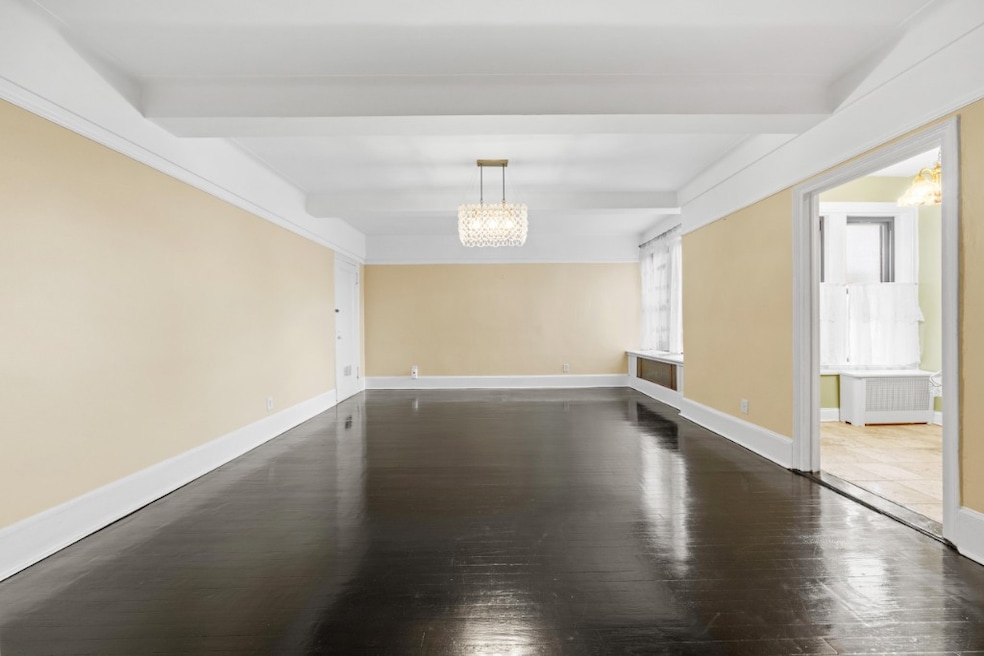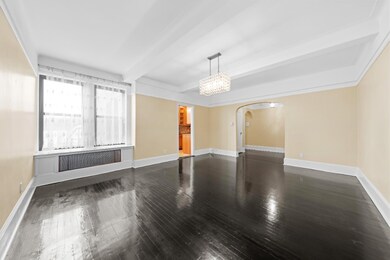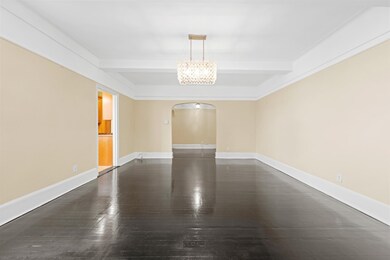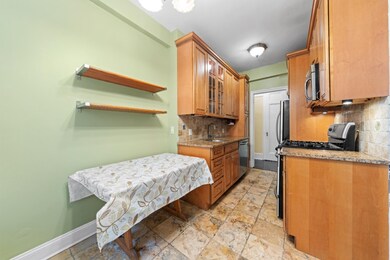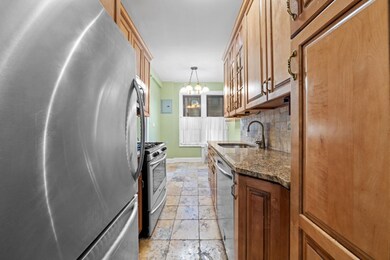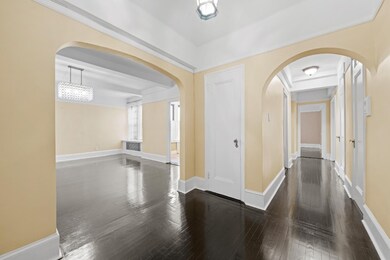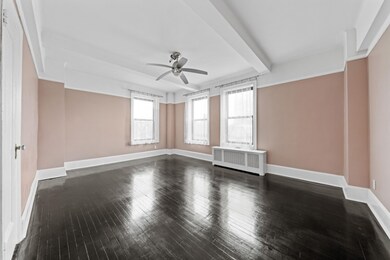83-00 Talbot St, Unit 6F Floor 6 Kew Gardens, NY 11415
Kew Gardens NeighborhoodEstimated payment $4,211/month
Total Views
16,285
2
Beds
1
Bath
--
Sq Ft
--
Price per Sq Ft
Highlights
- City View
- 2-minute walk to Kew Gardens Station
- High Ceiling
- P.S. 99 - Kew Gardens Rated A-
- Wood Flooring
- 1-minute walk to Kew Gardens Cinema Park
About This Home
Situated within the picturesque confines of Kew Gardens, this exceptional pre-war cooperative residence is situated on a high floor, mid-block within one of the towns most charming buildings. Boasting ample space and ample sunlight with North/East exposure, this apartment features hardwood floors and high beamed ceilings, further enhanced by a beautifully renovated eat-in kitchen equipped with granite countertops and stainless-steel appliances. A truly captivating property that must be experienced.
Property Details
Home Type
- Co-Op
Year Built
- Built in 1900
HOA Fees
- $1,245 Monthly HOA Fees
Home Design
- Entry on the 6th floor
Interior Spaces
- High Ceiling
- Wood Flooring
- City Views
Kitchen
- Eat-In Kitchen
- Microwave
- Dishwasher
Bedrooms and Bathrooms
- 2 Bedrooms
- 1 Full Bathroom
Utilities
- No Heating
Listing and Financial Details
- Property Available on 12/4/25
- Legal Lot and Block 0106 / 03355
Community Details
Overview
- Association fees include water
- Kew Gardens Subdivision
Amenities
- Laundry Facilities
- Elevator
Map
About This Building
Create a Home Valuation Report for This Property
The Home Valuation Report is an in-depth analysis detailing your home's value as well as a comparison with similar homes in the area
Home Values in the Area
Average Home Value in this Area
Property History
| Date | Event | Price | List to Sale | Price per Sq Ft |
|---|---|---|---|---|
| 11/14/2025 11/14/25 | Pending | -- | -- | -- |
| 05/20/2025 05/20/25 | For Sale | $475,000 | -- | -- |
Source: Real Estate Board of New York (REBNY)
Source: Real Estate Board of New York (REBNY)
MLS Number: RLS20025147
Nearby Homes
- 83-0 Talbot St Unit 6H
- 8300 Talbot St Unit 6H
- 83-09 Talbot St Unit 6L
- 83-31 Talbot St
- 125-16 83rd Dr Unit 6H
- 82-37 Austin St
- 83-33 Austin St Unit 6T
- 83-33 Austin St Unit 2N
- 83-33 Austin St Unit 2C
- 83-40 Austin St Unit 1T
- 83-40 Austin St Unit 4L
- 83-52 Talbot St Unit 2H
- 83-52 Talbot St Unit 3-J
- 83-52 Talbot St Unit 5C
- 83-64 Talbot St Unit 3F
- 83-64 Talbot St Unit 3A
- 8364 Talbot St Unit 4B
- 83-74 Talbot St Unit 2-A
- 8374 Talbot St Unit 6F
- 81-26 Austin St
