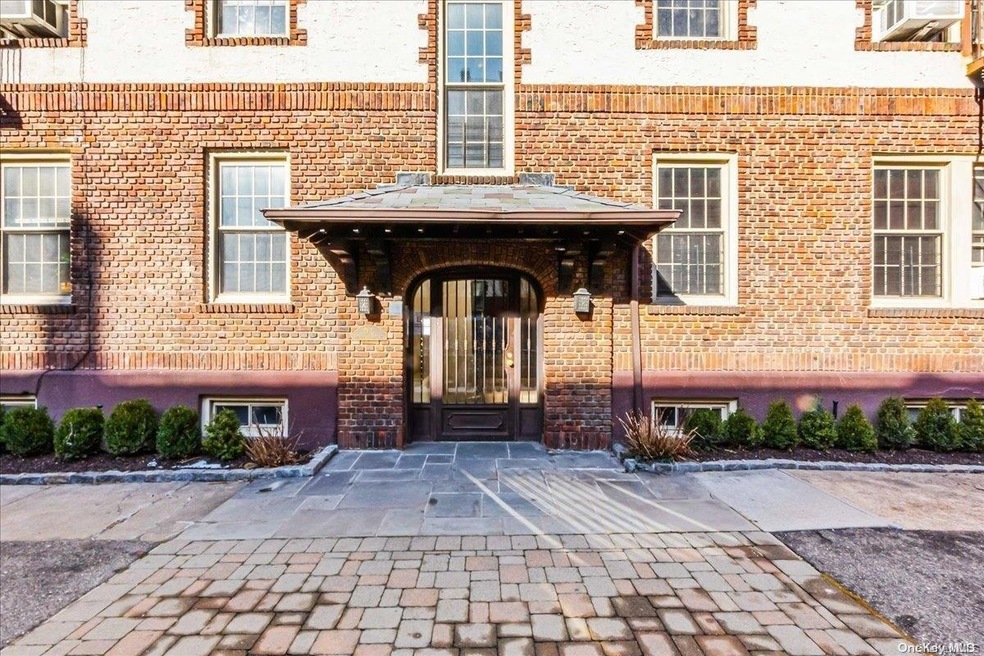
Talbot Gardens 83-09 Talbot St Unit 6E Kew Gardens, NY 11415
Kew Gardens NeighborhoodHighlights
- Property is near public transit
- 3-minute walk to Kew Gardens Station
- Park
- P.S. 99 - Kew Gardens Rated A-
- Wood Flooring
- 1-minute walk to Kew Gardens Cinema Park
About This Home
As of April 2025Rare and desirable, this top-floor 2-bed, 1-bath condo in Kew Gardens offers private rooftop access- an urban oasis direct from your unit. The apartment is spacious and welcoming, featuring high ceilings, a renovated kitchen, bath, hardwood floors, and a Bosch washer/dryer. The development provides a private gated entrance, security, a shared courtyard, gym, storage & bike room, laundry, and a live-in super. Conveniently situated near schools, shopping, transportation, major highways, and LIRR.
Last Agent to Sell the Property
Keller Williams Rlty Landmark Brokerage Phone: 718-475-2700 License #10491203938 Listed on: 01/25/2024

Last Buyer's Agent
Non Non OneKey Agent
Non-Member MLS
Property Details
Home Type
- Condominium
Est. Annual Taxes
- $7,656
Year Built
- Built in 1923
HOA Fees
- $627 Monthly HOA Fees
Parking
- On-Street Parking
Home Design
- Brick Exterior Construction
Bedrooms and Bathrooms
- 2 Bedrooms
- 1 Full Bathroom
Schools
- Ps 99 Kew Gardens Elementary School
- JHS 190 Russell Sage Middle School
- Hillcrest High School
Utilities
- Cooling System Mounted To A Wall/Window
- Heating System Uses Steam
Additional Features
- Wood Flooring
- Property is near public transit
Listing and Financial Details
- Legal Lot and Block 1028 / 3354
- Assessor Parcel Number 03354-1028
Community Details
Overview
- Two Bedroom
- 6-Story Property
Amenities
- Laundry Facilities
Recreation
- Park
Pet Policy
- Dogs and Cats Allowed
Similar Homes in Kew Gardens, NY
Home Values in the Area
Average Home Value in this Area
Property History
| Date | Event | Price | Change | Sq Ft Price |
|---|---|---|---|---|
| 04/16/2025 04/16/25 | Sold | $600,000 | -22.6% | -- |
| 12/31/2024 12/31/24 | Pending | -- | -- | -- |
| 01/25/2024 01/25/24 | For Sale | $775,000 | -- | -- |
Tax History Compared to Growth
Agents Affiliated with this Home
-
Dave Legaz

Seller's Agent in 2025
Dave Legaz
Keller Williams Rlty Landmark
(718) 216-9990
1 in this area
132 Total Sales
-
N
Buyer's Agent in 2025
Non Non OneKey Agent
Non-Member MLS
About Talbot Gardens
Map
Source: OneKey® MLS
MLS Number: L3527681
- 83-00 Talbot St Unit 6F
- 8300 Talbot St Unit 4G
- 83-31 Talbot St
- 82-37 Austin St
- 83-33 Austin St Unit 2C
- 115 82nd Rd
- 82-40 Austin St Unit 5
- 83-52 Talbot St Unit 2H
- 83-52 Talbot St Unit 2B
- 8340 Austin St Unit 5G
- 83-64 Talbot St Unit 3F
- 83-64 Talbot St Unit 3-B
- 83-74 Talbot St Unit 2-A
- 123-40 83rd Ave Unit 10M
- 123-40 83rd Ave Unit 6-A
- 123-40 83rd Ave Unit 2C
- 12416 84th Rd Unit 1D
- 84-51 Beverly Rd Unit 2O
- 84-51 Beverly Rd Unit 4P
- 84-51 Beverly Rd Unit 5S
