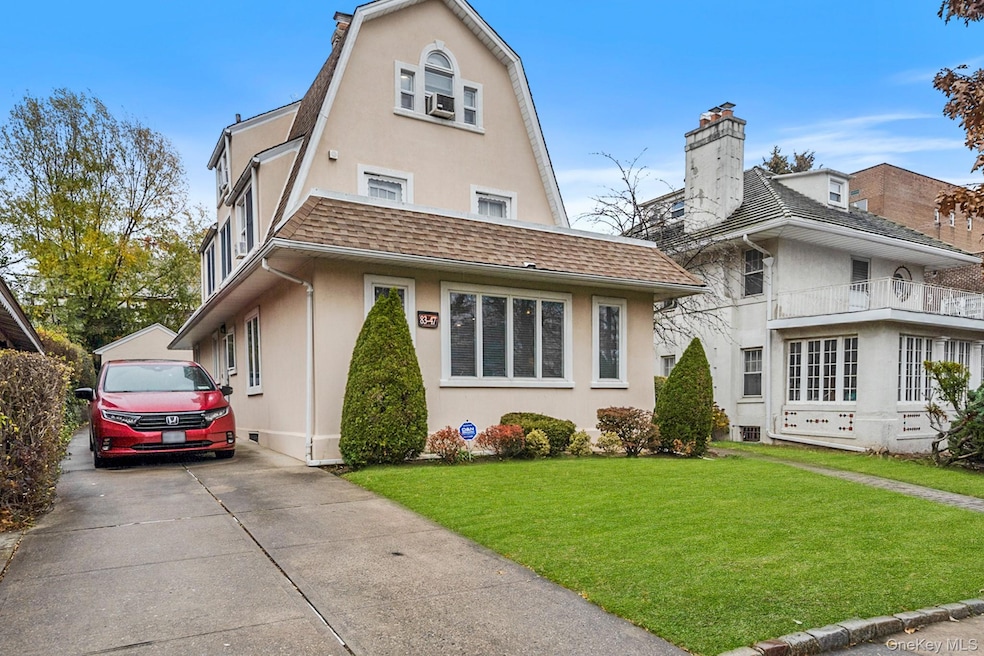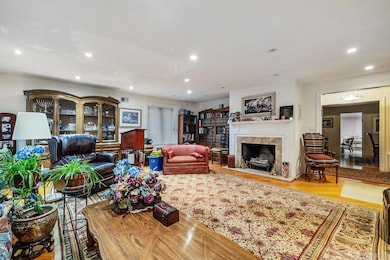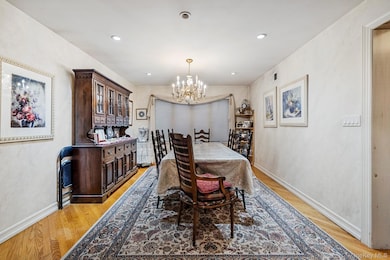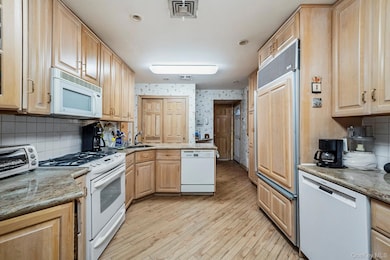83-47 Abingdon Rd Jamaica, NY 11415
Kew Gardens NeighborhoodEstimated payment $9,901/month
Highlights
- Eat-In Gourmet Kitchen
- 5-minute walk to Kew Gardens Station
- Granite Countertops
- P.S. 99 - Kew Gardens Rated A-
- Victorian Architecture
- 5-minute walk to Kew Gardens Cinema Park
About This Home
Step into timeless elegance in this large renovated detached Victorian home, thoughtfully extended on both the first and second floors. A welcoming center hall opens to an expansive layout featuring a huge living room, a big formal dining room, and a convenient chef’s kitchen with ample cabinetry, appliances, and a bright dinette eating area. A dedicated home office and a first-floor half bath add comfort and functionality. The second floor offers a gigantic primary bedroom suite complete with a full bathroom featuring a walk-in shower, plus an oversized walk-in closet. Two additional nicely sized bedrooms with closets, a hallway full bathroom, and a washer/dryer hookup provide convenience for everyday living. The third floor includes two additional bedrooms and another full bathroom — ideal for guests, extended family, or extra workspace. The basement offers tremendous potential, featuring a half bath, abundant storage space, and enough room to create a large family room with an additional playroom or office. Outside, a large driveway accommodating up to 5 cars plus a detached garage with an electronic door opener provides excellent parking and storage options. Located in the heart of Kew Gardens on a quiet, tree-lined street, this home is steps from shopping, Houses of Worship, public transportation, and the magnificent Forest Park. A rare find. Must see. Won’t last.
Listing Agent
Astor Brokerage Ltd Brokerage Phone: 718-263-4500 License #10401271777 Listed on: 11/26/2025
Home Details
Home Type
- Single Family
Est. Annual Taxes
- $11,076
Year Built
- Built in 1920
Lot Details
- 5,000 Sq Ft Lot
Parking
- 1 Car Garage
- Private Parking
- Garage Door Opener
- Driveway
- On-Street Parking
- Off-Street Parking
Home Design
- Victorian Architecture
- Stucco
Interior Spaces
- 2,536 Sq Ft Home
- Woodwork
- Recessed Lighting
- Fireplace
- Entrance Foyer
- Formal Dining Room
- Storage
Kitchen
- Eat-In Gourmet Kitchen
- Gas Oven
- Gas Range
- Microwave
- Dishwasher
- Granite Countertops
Bedrooms and Bathrooms
- 5 Bedrooms
- En-Suite Primary Bedroom
- Dual Closets
- Walk-In Closet
Laundry
- Dryer
- Washer
Partially Finished Basement
- Walk-Out Basement
- Basement Fills Entire Space Under The House
- Basement Storage
Schools
- Ps 99 Kew Gardens Elementary School
- JHS 190 Russell Sage Middle School
- Hillcrest High School
Utilities
- Multiple cooling system units
- Central Air
- Ductless Heating Or Cooling System
- Cooling System Mounted To A Wall/Window
- Heating System Uses Steam
- Heating System Uses Natural Gas
- Natural Gas Connected
- Gas Water Heater
- Cable TV Available
Listing and Financial Details
- Assessor Parcel Number 03330-0048
Map
Home Values in the Area
Average Home Value in this Area
Tax History
| Year | Tax Paid | Tax Assessment Tax Assessment Total Assessment is a certain percentage of the fair market value that is determined by local assessors to be the total taxable value of land and additions on the property. | Land | Improvement |
|---|---|---|---|---|
| 2025 | $11,076 | $61,505 | $20,189 | $41,316 |
| 2024 | $11,076 | $58,026 | $19,297 | $38,729 |
| 2023 | $10,417 | $54,743 | $17,846 | $36,897 |
| 2022 | $10,533 | $76,440 | $25,800 | $50,640 |
| 2021 | $9,800 | $63,360 | $25,800 | $37,560 |
| 2020 | $10,239 | $65,700 | $25,800 | $39,900 |
| 2019 | $9,513 | $56,280 | $25,800 | $30,480 |
| 2018 | $8,712 | $45,619 | $19,119 | $26,500 |
| 2017 | $8,947 | $45,619 | $20,497 | $25,122 |
| 2016 | $8,701 | $45,619 | $20,497 | $25,122 |
| 2015 | $4,985 | $42,712 | $19,879 | $22,833 |
| 2014 | $4,985 | $40,296 | $19,735 | $20,561 |
Property History
| Date | Event | Price | List to Sale | Price per Sq Ft |
|---|---|---|---|---|
| 11/26/2025 11/26/25 | For Sale | $1,700,000 | -- | $670 / Sq Ft |
Purchase History
| Date | Type | Sale Price | Title Company |
|---|---|---|---|
| Deed | -- | -- | |
| Deed | $275,000 | Commonwealth Land Title Ins |
Source: OneKey® MLS
MLS Number: 938759
APN: 03330-0048
- 83-36 Beverly Rd Unit 6D
- 83-36 Beverly Rd Unit 5A
- 118-66 Metropolitan Ave Unit 5F
- 118-66 Metropolitan Ave Unit 6J
- 118-82 Metropolitan Ave Unit 1B
- 118-11 84 Avenue 118-11 84 Ave Unit 109
- 84-51 Beverly Rd Unit 5P
- 84-51 Beverly Rd Unit 2N
- 84-51 Beverly Rd Unit 2-S
- 84-51 Beverly Rd Unit 2W
- 83-44 Lefferts Blvd Unit 3C
- 83-44 Lefferts Blvd Unit 6M
- 83-44 Lefferts Blvd Unit 6C
- 83-44 Lefferts Blvd Unit 4 R
- 119-40 Metropolitan Ave Unit 2
- 116-24 Grosvenor Ln Unit 14A
- 83-75 118th St Unit 4J
- 83-75 118th St Unit 4H
- 116-24 Grosvenor Ln Unit 7C
- 116-24 Grosvenor Ln Unit 8D
- 118-82 Metropolitan Ave Unit 1B
- 118-82 Metropolitan Ave Unit 3A
- 81-45 Lefferts Blvd Unit 3 Fl
- 83-40 Austin St Unit 7N
- 8380 118th St Unit 4G
- 115-25 Metropolitan Ave Unit 161
- 8352 Talbot St Unit 2G
- 80-56 Grenfell St
- 83-85 116 St Unit 3F
- 125-09 84th Rd Unit LL
- 118-17 Union Turnpike Unit 14E
- 124-28 Queens Blvd Unit 6C
- 77-16 Kew Forest Ln
- 131-11 Kew Gardens Rd Unit 5M
- 114-07 Jamaica Ave
- 51 Ingram St
- 109-04 Myrtle Ave
- 101-19 Ascan Ave Unit top floor
- 75-58 113th St Unit 3B
- 135-32 82nd Ave







