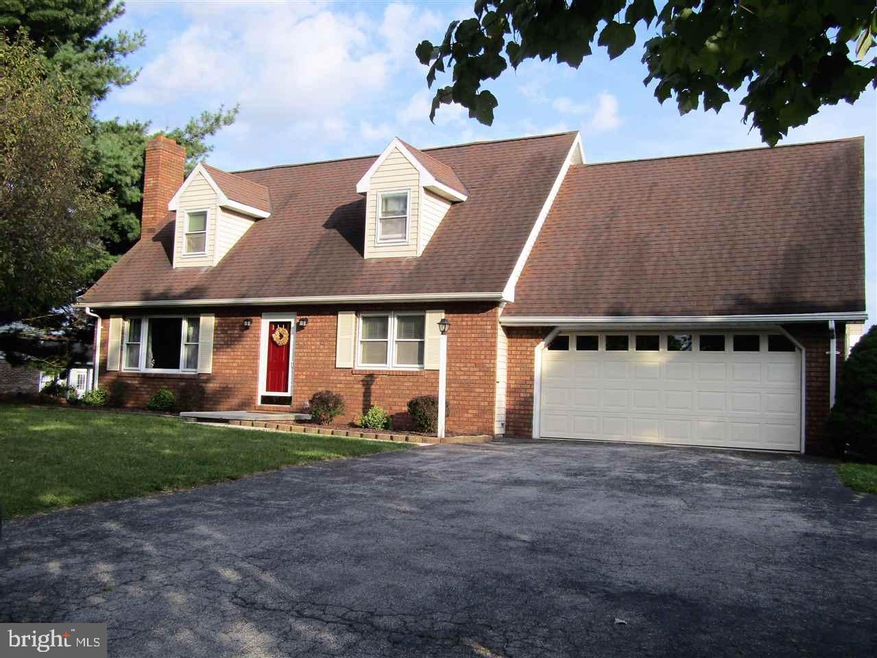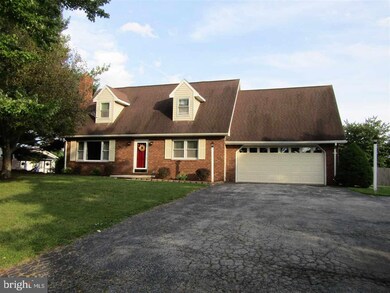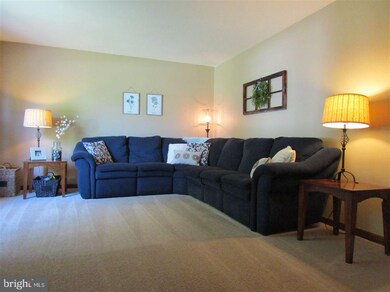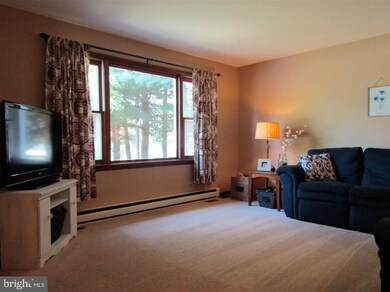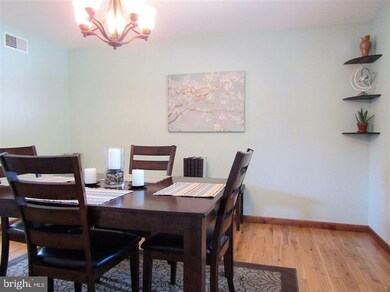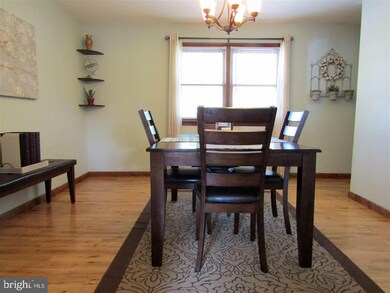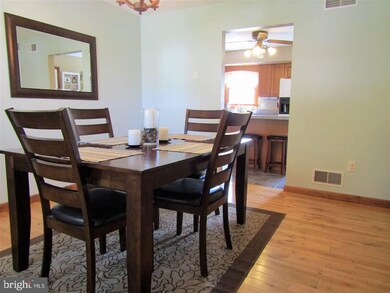
83 700 Rd Unit 8 New Oxford, PA 17350
Estimated Value: $288,000 - $358,000
Highlights
- Cape Cod Architecture
- No HOA
- Stainless Steel Appliances
- Workshop
- Formal Dining Room
- 2 Car Attached Garage
About This Home
As of November 2017Kitchen Remodeled in 09 w/New Cabinets, Counter Tops, Island, Ceramic Tile Floor & Stainless Dishwasher, Stove & Microwave*Both Full Baths Remodeled in 09 w/Corian Counter Tops & Ceramic Tile Floor*Hardwood in Dining Rm & Entry Hallway*1st Floor Bed Rm is Being Used for a Family Rm*Gas Forced Heat w/CA & Electric Baseboard*Full Basement w/Brick Hearth for a Wood/Coal Stove*Covered & Open Stamped Patio*Fenced Yard*16x10 Storage Shed*Home Warranty
Last Agent to Sell the Property
Berkshire Hathaway HomeServices Homesale Realty License #RS205448L Listed on: 08/28/2017

Home Details
Home Type
- Single Family
Est. Annual Taxes
- $4,121
Year Built
- Built in 1980
Lot Details
- 0.52 Acre Lot
- Lot Dimensions are 100x225x100x225
- Cleared Lot
Parking
- 2 Car Attached Garage
- Garage Door Opener
- Driveway
- Off-Street Parking
Home Design
- Cape Cod Architecture
- Brick Exterior Construction
- Block Foundation
- Poured Concrete
- Shingle Roof
- Asphalt Roof
- Vinyl Siding
- Stick Built Home
Interior Spaces
- Property has 1.5 Levels
- Ceiling Fan
- Entrance Foyer
- Living Room
- Formal Dining Room
Kitchen
- Electric Oven or Range
- Built-In Microwave
- Dishwasher
- Stainless Steel Appliances
- Kitchen Island
Bedrooms and Bathrooms
Laundry
- Dryer
- Washer
Basement
- Basement Fills Entire Space Under The House
- Workshop
- Laundry in Basement
Home Security
- Storm Windows
- Storm Doors
- Carbon Monoxide Detectors
- Fire and Smoke Detector
Outdoor Features
- Patio
- Shed
Schools
- New Oxford Middle School
- New Oxford High School
Utilities
- Window Unit Cooling System
- Forced Air Heating and Cooling System
- Baseboard Heating
- Well
- Electric Water Heater
Community Details
- No Home Owners Association
Listing and Financial Details
- Home warranty included in the sale of the property
- Assessor Parcel Number 0135013000200000
Ownership History
Purchase Details
Home Financials for this Owner
Home Financials are based on the most recent Mortgage that was taken out on this home.Purchase Details
Home Financials for this Owner
Home Financials are based on the most recent Mortgage that was taken out on this home.Purchase Details
Home Financials for this Owner
Home Financials are based on the most recent Mortgage that was taken out on this home.Similar Homes in New Oxford, PA
Home Values in the Area
Average Home Value in this Area
Purchase History
| Date | Buyer | Sale Price | Title Company |
|---|---|---|---|
| Agapakis Clark R | $199,000 | None Available | |
| Baumgardner Larry D | $171,000 | -- | |
| Kondaur Capital Corp | $5,000 | -- |
Mortgage History
| Date | Status | Borrower | Loan Amount |
|---|---|---|---|
| Open | Agapakis Clark R | $160,000 | |
| Closed | Agapakis Clark R | $195,395 | |
| Previous Owner | Baumgardner Larry D | $119,000 | |
| Previous Owner | Baumgardner Larry D | $128,000 | |
| Previous Owner | Baumgardner Larry D | $136,800 | |
| Previous Owner | Bailey Corey L | $207,920 | |
| Previous Owner | Flickinger Karen L | $10,000 | |
| Previous Owner | Flicknger Burnell C | $156,178 | |
| Previous Owner | Flickinger Burnell C | $50,000 |
Property History
| Date | Event | Price | Change | Sq Ft Price |
|---|---|---|---|---|
| 11/01/2017 11/01/17 | Sold | $199,000 | -0.5% | $138 / Sq Ft |
| 09/01/2017 09/01/17 | Pending | -- | -- | -- |
| 08/28/2017 08/28/17 | For Sale | $199,900 | -- | $139 / Sq Ft |
Tax History Compared to Growth
Tax History
| Year | Tax Paid | Tax Assessment Tax Assessment Total Assessment is a certain percentage of the fair market value that is determined by local assessors to be the total taxable value of land and additions on the property. | Land | Improvement |
|---|---|---|---|---|
| 2025 | $4,121 | $179,800 | $50,500 | $129,300 |
| 2024 | $3,792 | $179,800 | $50,500 | $129,300 |
| 2023 | $3,645 | $179,800 | $50,500 | $129,300 |
| 2022 | $3,528 | $179,800 | $50,500 | $129,300 |
| 2021 | $3,433 | $179,800 | $50,500 | $129,300 |
| 2020 | $3,348 | $179,800 | $50,500 | $129,300 |
| 2019 | $3,276 | $179,800 | $50,500 | $129,300 |
| 2018 | $3,158 | $177,300 | $50,500 | $126,800 |
| 2017 | $3,021 | $177,300 | $50,500 | $126,800 |
| 2016 | -- | $177,300 | $50,500 | $126,800 |
| 2015 | -- | $177,300 | $50,500 | $126,800 |
| 2014 | -- | $177,300 | $50,500 | $126,800 |
Agents Affiliated with this Home
-
Deborah Becker
D
Seller's Agent in 2017
Deborah Becker
Berkshire Hathaway HomeServices Homesale Realty
(717) 633-6261
7 Total Sales
-
Jennifer Chenault
J
Buyer's Agent in 2017
Jennifer Chenault
ExecuHome Realty-Hanover
(717) 586-7974
29 Total Sales
Map
Source: Bright MLS
MLS Number: 1000804637
APN: 35-013-0002-000
- 575 Oxford Rd
- 1900 Oxford Rd
- 133 Billerbeck St Unit 12
- 48 Hampshire Dr
- 8 Center Square
- 96 Billerbeck St Unit 58B
- 517 Berlin Rd
- 303 Lincoln Way W
- 103 Kohler Mill Rd
- 33 Chinkapin Dr Unit 20
- 174 Poplar Rd
- 6 Oxen Ln
- 16 Oxen Ln
- 76 Brickcrafter Rd
- 3436 Carlisle Pike
- 19 E Locust Ln Unit 23
- 390 Hanover St Unit 12
- 465 Manor Dr
- 245 Brick Ln
- Lot 2 Conner Ct Unit 2
- 83 700 Rd Unit 8
- 73 700 Rd Unit 9
- 95 700 Rd Unit 7
- 100 Matthew Dr Unit 19
- 84 700 Rd Unit 2
- 90 Matthew Dr Unit 18
- 110 Matthew Dr Unit 20
- 65 700 Rd Unit 10
- 68 700 Rd
- 80 Matthew Dr Unit 17
- 55 700 Rd Unit 11
- 60 700 Rd
- 120 Matthew Dr Unit 32
- 105 Matthew Dr Unit 31
- 70 Matthew Dr Unit 16
- 76 700 Rd Unit 21
- 5 Christopher Lee Dr Unit 141
- 115 Matthew Dr Unit 30
- 50 700 Rd
- 85 Matthew Dr Unit 142
