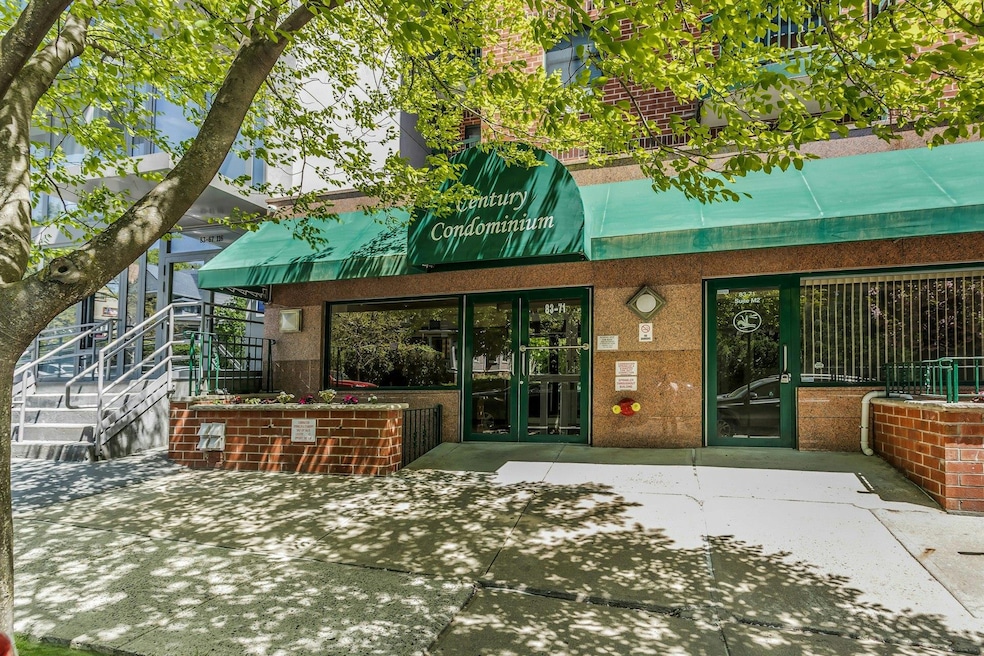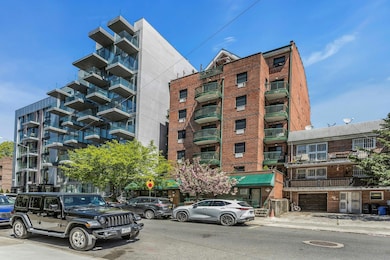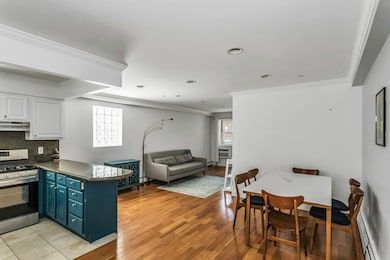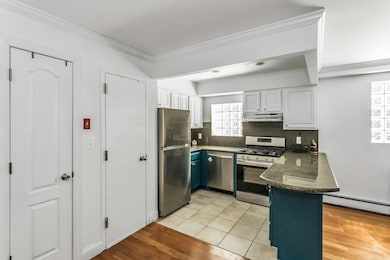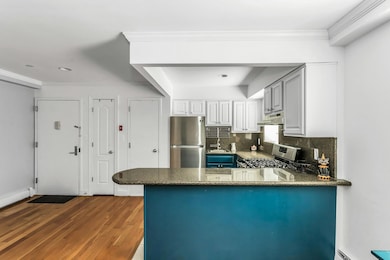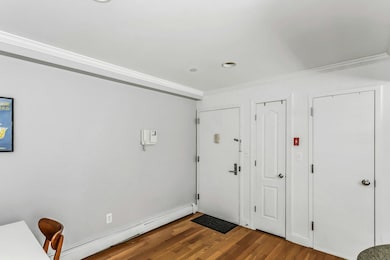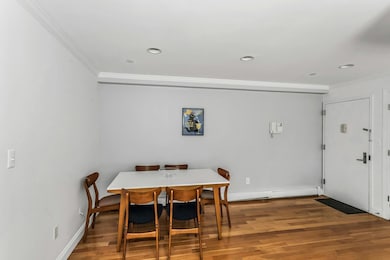83-71 116 St Unit 4B Kew Gardens, NY 11415
Kew Gardens NeighborhoodEstimated payment $3,350/month
Highlights
- Wood Flooring
- Eat-In Kitchen
- Video Cameras
- P.S. 99 - Kew Gardens Rated A-
- Card or Code Access
- 2-minute walk to Eight Oaks Triangle
About This Home
Welcome to the Century Condominium Complex in vibrant Kew Gardens!! Perfect opportunity to invest in this gorgeous one-bedroom unit with hard-wood floors, "Private" terrace, open-floor layout beaming with amazing natural light through the glass block windows. A carefully designed granite kitchen, cabinets-pantries offer an abundance of storage, great food prep-space with SS appliances includes a dishwasher. This large one-bedroom condo unit has great closet space for organizing those treasured belongings. Laundry area is conveniently located in the lower level of building. A few blocks over you will find the buzzing Metropolitan Ave, the beautiful Forest Park with a dog run for furry friends, wonderful shops and restaurants. A perfectly convenient location for transportation-LIRR, the E&F trains at Union Turnpike, NYC buses available! Accessible in just minutes to NYC Airports and Major Parkways, never late for those early a.m. flights!! Pets welcome at the Century!!
Listing Agent
Douglas Elliman Real Estate Brokerage Phone: 516-921-2262 License #10301214211 Listed on: 05/03/2025

Co-Listing Agent
Douglas Elliman Real Estate Brokerage Phone: 516-921-2262 License #40GO0825603
Property Details
Home Type
- Condominium
Est. Annual Taxes
- $6,800
Year Built
- Built in 2001
HOA Fees
- $340 Monthly HOA Fees
Parking
- On-Street Parking
Home Design
- Brick Exterior Construction
Interior Spaces
- 900 Sq Ft Home
- Wood Flooring
- Laundry in Basement
- Video Cameras
Kitchen
- Eat-In Kitchen
- Breakfast Bar
- Gas Oven
- Gas Cooktop
- Dishwasher
Bedrooms and Bathrooms
- 1 Bedroom
- 1 Full Bathroom
Schools
- Ps 51 Elementary School
- Middle School 137 America's School-Heroes
- Richmond Hill High School
Utilities
- Central Air
- Heating System Uses Natural Gas
- Natural Gas Connected
- Gas Water Heater
- Cable TV Available
Community Details
Overview
- Association fees include common area maintenance, exterior maintenance, grounds care, sewer, snow removal, trash, water
- 7-Story Property
Security
- Card or Code Access
Map
Home Values in the Area
Average Home Value in this Area
Tax History
| Year | Tax Paid | Tax Assessment Tax Assessment Total Assessment is a certain percentage of the fair market value that is determined by local assessors to be the total taxable value of land and additions on the property. | Land | Improvement |
|---|---|---|---|---|
| 2025 | $8,256 | $68,533 | $3,399 | $65,134 |
| 2024 | $6,811 | $66,037 | $3,399 | $62,638 |
| 2023 | $7,924 | $63,381 | $3,399 | $59,982 |
| 2022 | $7,393 | $67,275 | $3,399 | $63,876 |
| 2021 | $7,287 | $59,402 | $3,399 | $56,003 |
| 2020 | $7,599 | $66,816 | $3,399 | $63,417 |
| 2019 | $6,268 | $64,914 | $3,399 | $61,515 |
| 2018 | $4,565 | $59,391 | $3,399 | $55,992 |
| 2017 | $2,800 | $54,062 | $3,399 | $50,663 |
| 2016 | $1,323 | $54,062 | $3,399 | $50,663 |
| 2015 | $66 | $42,857 | $3,399 | $39,458 |
| 2014 | $66 | $36,595 | $3,399 | $33,196 |
Property History
| Date | Event | Price | List to Sale | Price per Sq Ft | Prior Sale |
|---|---|---|---|---|---|
| 06/10/2025 06/10/25 | Price Changed | $465,888 | -6.6% | $518 / Sq Ft | |
| 05/03/2025 05/03/25 | For Sale | $498,888 | +25.0% | $554 / Sq Ft | |
| 12/09/2024 12/09/24 | Off Market | $399,000 | -- | -- | |
| 07/30/2019 07/30/19 | Sold | $399,000 | -1.0% | $550 / Sq Ft | View Prior Sale |
| 06/03/2019 06/03/19 | Pending | -- | -- | -- | |
| 04/13/2019 04/13/19 | Price Changed | $403,000 | -3.8% | $556 / Sq Ft | |
| 02/11/2019 02/11/19 | Price Changed | $418,888 | -2.6% | $578 / Sq Ft | |
| 01/10/2019 01/10/19 | Price Changed | $430,000 | -1.8% | $593 / Sq Ft | |
| 11/30/2018 11/30/18 | For Sale | $438,000 | -- | $604 / Sq Ft |
Purchase History
| Date | Type | Sale Price | Title Company |
|---|---|---|---|
| Deed | $399,000 | -- | |
| Deed | $399,000 | -- | |
| Deed | $290,000 | -- | |
| Deed | $290,000 | -- | |
| Deed | $267,000 | -- | |
| Deed | $267,000 | -- |
Mortgage History
| Date | Status | Loan Amount | Loan Type |
|---|---|---|---|
| Open | $379,050 | New Conventional | |
| Closed | $379,050 | New Conventional | |
| Previous Owner | $43,500 | No Value Available | |
| Previous Owner | $232,000 | Purchase Money Mortgage | |
| Previous Owner | $200,000 | Purchase Money Mortgage |
Source: OneKey® MLS
MLS Number: 853990
APN: 03321-1114
- 8374 Talbot St Unit 6F
- 83-74 Talbot St Unit 2-A
- 8364 Talbot St Unit 4B
- 83-64 Talbot St Unit 3F
- 83-64 Talbot St Unit 3A
- 81-26 Austin St
- 83-52 Talbot St Unit 2H
- 83-52 Talbot St Unit 3-J
- 83-52 Talbot St Unit 5C
- 83-40 Austin St Unit 1T
- 83-40 Austin St Unit 4L
- 83-31 Talbot St
- 83-33 Austin St Unit 6T
- 83-33 Austin St Unit 2N
- 83-33 Austin St Unit 2C
- 84-62 Austin St Unit C007
- 125-16 83rd Dr Unit 6H
- 8541 Abingdon Rd
- 85-45 Abingdon Rd
- 83-09 Talbot St Unit 6L
- 125-09 84th Rd Unit LL
- 83-40 Austin St Unit 7N
- 118-82 Metropolitan Ave Unit 1B
- 118-82 Metropolitan Ave Unit 3A
- 124-28 Queens Blvd Unit 6C
- 131-11 Kew Gardens Rd Unit 5M
- 86-09 125th St Unit 2
- 84-39 Lefferts Blvd Unit 1st Floor
- 80-56 Grenfell St
- 83-85 116 St Unit 3F
- 115-25 Metropolitan Ave Unit 161
- 117-14 Union Turnpike Unit EB2
- 11949 Union Turnpike Unit 10A
- 118-17 Union Turnpike Unit 14E
- 12705 88th Ave
- 135-32 82nd Ave
- 140-18 Burden Crescent Unit 402
- 11710 Jamaica Ave
- 77-16 Kew Forest Ln
- 141-33 Pershing Crescent
