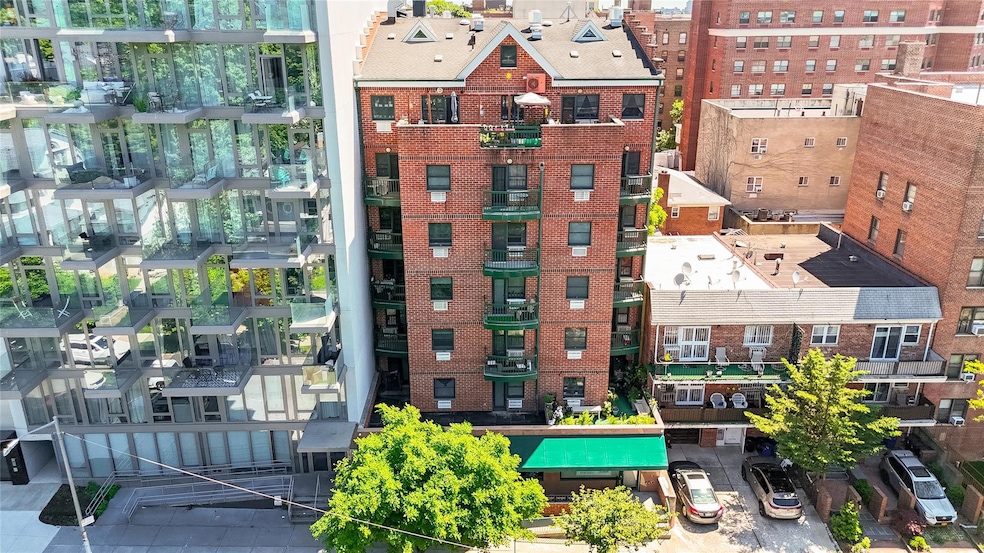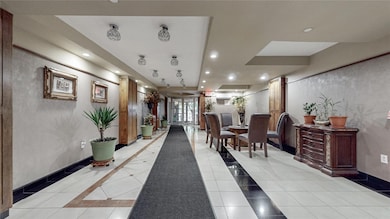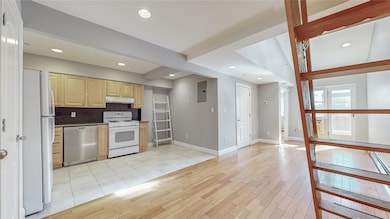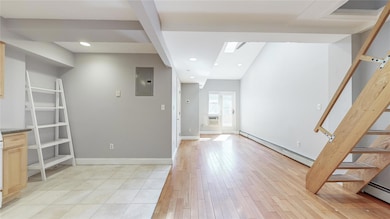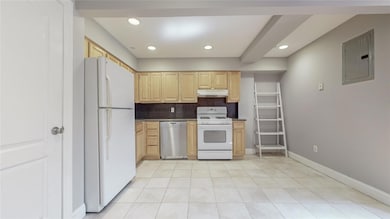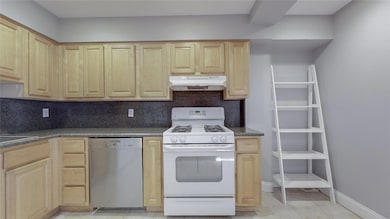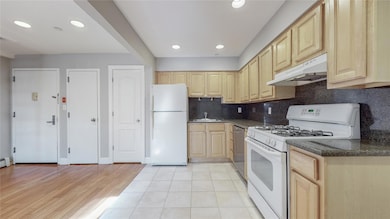83-71 116th St Unit 7B Richmond Hill, NY 11418
Kew Gardens NeighborhoodHighlights
- Skyline View
- Property is near public transit
- Wood Flooring
- P.S. 51 Rated A-
- Cathedral Ceiling
- Main Floor Bedroom
About This Home
Welcome to your new home in the heart of Kew Gardens! This stunning 1-bedroom condo offers a perfect blend of comfort, style, and convenience. Spacious Bedroom: Enjoy a generously sized bedroom with ample closet space and natural light. Loft Area: A versatile loft space perfect for a home office, guest room, or additional storage. Large Private Balcony: Step outside to your own private oasis, ideal for morning coffee, evening relaxation, or entertaining friends and family. Modern Kitchen: Equipped with appliances, sleek countertops, and plenty of cabinet space. Bright Living Area: An open-concept living and dining area with large windows, providing a bright and airy atmosphere. Updated Bathroom: A contemporary bathroom featuring modern fixtures and finishes. Hardwood Floors: Beautiful hardwood flooring throughout adds warmth and elegance to the space. Prime Location: Located in the desirable Kew Gardens neighborhood, close to shops, restaurants, parks, and public transportation.
Listing Agent
EXP Realty Brokerage Phone: 888-276-0630 License #10401279495 Listed on: 07/22/2025

Open House Schedule
-
Saturday, July 26, 20253:00 to 4:30 pm7/26/2025 3:00:00 PM +00:007/26/2025 4:30:00 PM +00:00Add to Calendar
Condo Details
Home Type
- Condominium
Est. Annual Taxes
- $11,258
Year Built
- Built in 2001
Home Design
- Brick Exterior Construction
Interior Spaces
- 907 Sq Ft Home
- Cathedral Ceiling
- Wood Flooring
- Skyline Views
Kitchen
- Eat-In Kitchen
- Dishwasher
Bedrooms and Bathrooms
- 1 Bedroom
- Main Floor Bedroom
- 1 Full Bathroom
Parking
- Garage
- Private Parking
Location
- Property is near public transit
Schools
- Ps 51 Elementary School
- Middle School 137 America's School-Heroes
- Richmond Hill High School
Utilities
- Cooling System Mounted To A Wall/Window
- Heating System Uses Natural Gas
Listing and Financial Details
- 6-Month Minimum Lease Term
- Legal Lot and Block 1129 / 3321
- Assessor Parcel Number 03321-1129
Community Details
Overview
- 1 Bedroom 1 Bathroom Penthouse
- 7-Story Property
Amenities
- Elevator
Pet Policy
- Dogs and Cats Allowed
Map
Source: OneKey® MLS
MLS Number: 892220
APN: 03321-1129
- 83-71 116th St Unit 4-D
- 8371 116th St Unit 7E
- 8385 116th St Unit 4B
- 116-11 Curzon Rd Unit 2B
- 116-11 E Curzon Rd Unit 1B
- 83-84 116th St Unit 1H
- 115-25 84th Ave Unit 6J
- 115-25 84th Ave Unit 1F
- 115-10 Park Ln S
- 115-25 84 Ave Unit 5L
- 115-25 84 Ave Unit 4B
- 83-60 118th St Unit 7K
- 83-60 118th St Unit 3C
- 83-60 118th St Unit 4C
- 83-60 118th St Unit 3G
- 83-80 118th St Unit 3P
- 83-80 118th St Unit 5S
- 11515 Curzon Rd
- 83-75 118th St Unit 4H
- 83-75 118th St Unit 3-J
- 83-61-83116 116th St Unit 5b
- 83-85 116 St Unit 3F
- 83-15 116th St Unit 1K
- 82-77 116th St Unit 3-G
- 82-77 116th St Unit 5-F
- 82-77 116th St Unit 6-D
- 82-77 116th St Unit 4-E
- 11882 Metropolitan Ave Unit 1A
- 83-09 Lefferts Blvd Unit 4A
- 84-19 121st St
- 126-15 103
- 114-07 Jamaica Ave
- 152-18 Union Turnpike Unit 3T
- undisclosed Undisclosed
- 8352 Talbot St Unit 2G
- 87-32 123rd St Unit 3
- 8470 129th St
- 12912 Kew Gardens Rd Unit 3
- 8713 135th St Unit 2
- 75 Ascan Ave
