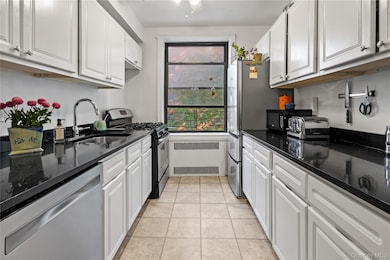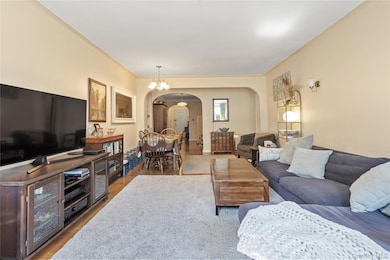83-80 118th St Unit 4-O Kew Gardens, NY 11415
Kew Gardens NeighborhoodEstimated payment $2,978/month
Highlights
- 0.8 Acre Lot
- Wood Flooring
- Eat-In Galley Kitchen
- P.S. 51 Rated A-
- Stainless Steel Appliances
- Dual Closets
About This Home
Expansive 2-bedroom, 2-bath home with potential 3rd bedroom in prime Kew Gardens.
Welcome to Apartment 4O at the Curzon House—a residence that combines size, flexibility, and convenience. At just under 1,400 square feet, this home is the largest line in the building, offering an abundance of living space and a layout that can easily adapt to your needs.
A generous entry foyer opens into a bright and expansive living and dining area, designed for both comfort and versatility. The large eat-in kitchen provides ample counter and cabinet space. Large windows enhance the home’s light-filled atmosphere throughout.
One of the most desirable features of this apartment is its private split-bedroom layout. The primary suite is tucked away on one side, while the second bedroom is positioned across the home for maximum privacy. The second bedroom has also been configured with a temporary wall to create a third sleeping area or home office, showing the flexibility this floor plan allows.
Highlights include:
Nearly 1,400 sq. ft. – largest line in the building
2 bedrooms, 2 full baths, with option for 3rd bedroom/home office
Expansive living and dining area with large windows
Large eat-in kitchen with ample cabinetry and counter space
Split-bedroom design for maximum privacy
Six good-size closets providing excellent storage
Located in the Curzon House, close to shopping, dining, and transportation in the heart of Kew Gardens.
Property Details
Home Type
- Co-Op
Year Built
- Built in 1939
Home Design
- Brick Exterior Construction
Interior Spaces
- 1,361 Sq Ft Home
- Entrance Foyer
- Wood Flooring
- Laundry Room
Kitchen
- Eat-In Galley Kitchen
- Gas Range
- Dishwasher
- Stainless Steel Appliances
Bedrooms and Bathrooms
- 2 Bedrooms
- Dual Closets
- 2 Full Bathrooms
Basement
- Walk-Out Basement
- Laundry in Basement
- Basement Storage
Schools
- Contact Agent Elementary School
- Contact Agent High School
Utilities
- Cooling System Mounted To A Wall/Window
- Heating System Uses Steam
- Cable TV Available
Additional Features
- Accessible Approach with Ramp
- 0.8 Acre Lot
Listing and Financial Details
- Assessor Parcel Number 03321-0100
Community Details
Pet Policy
- Pets Allowed
Overview
- 6-Story Property
Map
Home Values in the Area
Average Home Value in this Area
Property History
| Date | Event | Price | List to Sale | Price per Sq Ft |
|---|---|---|---|---|
| 09/19/2025 09/19/25 | For Sale | $475,000 | -- | $349 / Sq Ft |
Source: OneKey® MLS
MLS Number: 915093
APN: 630100-03321-0100-1-0-4O
- 83-80 118th St Unit 5S
- 83-80 118th St Unit 5B
- 83-80 118th St Unit 3P
- 8380 118th St Unit 6G
- 83-60 118th St Unit 3C
- 83-60 118th St Unit 7D
- 83-60 118th St Unit 6J
- 83-60 118th St Unit 11D
- 83-60 118th St Unit 3E
- 83-60 118th St Unit 7K
- 83-60 118th St Unit 12F
- 83-60 118th St Unit 3G
- 83-75 118th St Unit 4J
- 83-75 118th St Unit 4H
- 11708 Curzon Rd
- 83-60 118 St Unit 11H
- 83-83 118th St Unit 6L
- 83-83 118th St Unit 4A
- 118-11 84th Ave Unit 415
- 116-11 E Curzon Rd Unit 1B
- 83-85 116 St Unit 3F
- 118-82 Metropolitan Ave Unit 3A
- 82-77 116th St Unit 7F
- 84-39 Lefferts Blvd Unit 1st fl
- 115-25 Metropolitan Ave Unit 161
- 81-45 Lefferts Blvd Unit 3 Fl
- 83-40 Austin St Unit 7N
- 80-56 Grenfell St
- 8352 Talbot St Unit 2G
- 114-07 Jamaica Ave
- 125-09 84th Rd Unit LL
- 118-17 Union Turnpike Unit 14E
- 8412 130th St
- 124-28 Queens Blvd Unit 6C
- 51 Ingram St
- 131-11 Kew Gardens Rd Unit 5M
- 77-16 Kew Forest Ln
- 101-19 Ascan Ave Unit top floor
- 84-31 101st St
- 7502 Austin St







