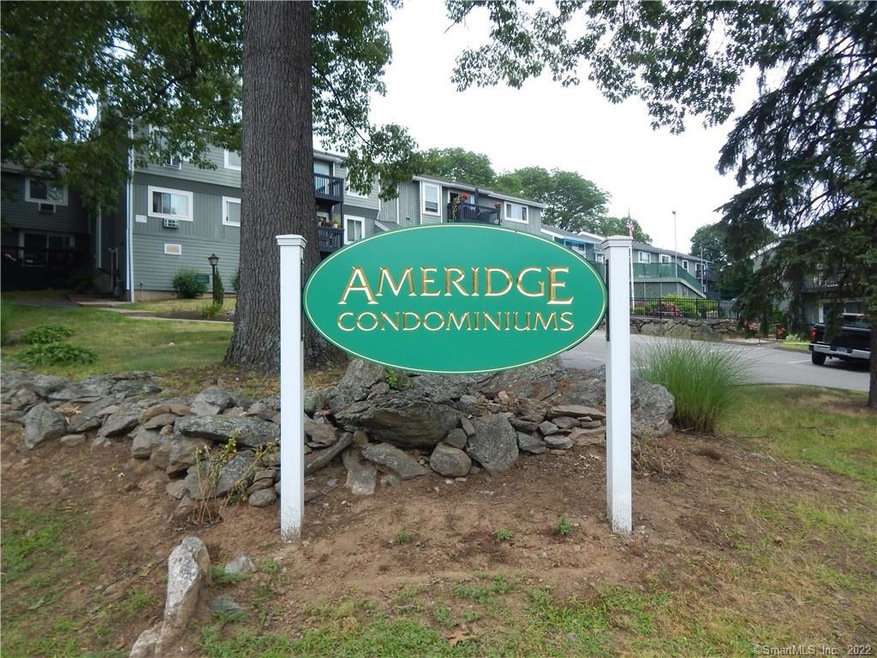
83 Ameridge Dr Bridgeport, CT 06606
North End NeighborhoodEstimated Value: $256,372 - $308,000
Highlights
- Pool House
- Property is near public transit
- End Unit
- Deck
- Ranch Style House
- Corner Lot
About This Home
As of August 2022"Location is Everything"! 2 bedroom, end unit, ranch condominium in North End Bridgeport. Newly updated galley kitchen(2019) with recessed lighting, opens to a bright dining area. Large living room with door to balcony, deck larger than most units. Master bedroom with large walk in closet and half bath. 2 remote controlled air conditioners in sleeves. One parking spot assigned # 53. Plenty of on street parking as well.
Large storage area in common basement. In ground pool with clubhouse is just across the street. HEAT and HOT water are included in common charge. There is a washer and dryer in unit.
Minutes to shopping, highways and restaurants.
Property Details
Home Type
- Condominium
Est. Annual Taxes
- $3,455
Year Built
- Built in 1971
Lot Details
- End Unit
HOA Fees
- $358 Monthly HOA Fees
Home Design
- Ranch Style House
- Frame Construction
- Masonry Siding
- Vinyl Siding
Interior Spaces
- 1,082 Sq Ft Home
- Basement Storage
Kitchen
- Electric Range
- Dishwasher
Bedrooms and Bathrooms
- 2 Bedrooms
Laundry
- Laundry on main level
- Dryer
- Washer
Parking
- 1 Car Garage
- Parking Deck
- Parking Lot
- Off-Street Parking
Pool
Outdoor Features
- Balcony
- Deck
- Exterior Lighting
- Rain Gutters
Location
- Property is near public transit
- Property is near shops
- Property is near a bus stop
Utilities
- Cooling System Mounted In Outer Wall Opening
- Baseboard Heating
- Hot Water Heating System
- Heating System Uses Natural Gas
- Hot Water Circulator
- Cable TV Available
Community Details
Overview
- Association fees include grounds maintenance, trash pickup, snow removal, heat, hot water, water, sewer, property management, pool service
- 160 Units
- Ameridge Community
- Property managed by Imagineers
Amenities
- Public Transportation
Recreation
- Community Pool
Pet Policy
- Pets Allowed
Ownership History
Purchase Details
Home Financials for this Owner
Home Financials are based on the most recent Mortgage that was taken out on this home.Purchase Details
Similar Homes in Bridgeport, CT
Home Values in the Area
Average Home Value in this Area
Purchase History
| Date | Buyer | Sale Price | Title Company |
|---|---|---|---|
| Delgado Cynthia | $216,000 | None Available | |
| Delgado Cynthia | $216,000 | None Available | |
| Nealon Beavin K | $33,660 | -- | |
| Nealon Beavin K | $33,670 | -- | |
| Nealon Beavin K | $33,670 | -- | |
| Nealon Beavin K | $33,670 | -- |
Mortgage History
| Date | Status | Borrower | Loan Amount |
|---|---|---|---|
| Open | Delgado Cynthia | $204,000 | |
| Closed | Delgado Cynthia | $204,000 | |
| Previous Owner | Nealon Beavin K | $44,225 | |
| Previous Owner | Nealon Beavin K | $125,000 | |
| Previous Owner | Nealon Beavin K | $14,200 |
Property History
| Date | Event | Price | Change | Sq Ft Price |
|---|---|---|---|---|
| 08/08/2022 08/08/22 | Sold | $216,000 | +2.9% | $200 / Sq Ft |
| 06/26/2022 06/26/22 | Pending | -- | -- | -- |
| 06/22/2022 06/22/22 | For Sale | $210,000 | -- | $194 / Sq Ft |
Tax History Compared to Growth
Tax History
| Year | Tax Paid | Tax Assessment Tax Assessment Total Assessment is a certain percentage of the fair market value that is determined by local assessors to be the total taxable value of land and additions on the property. | Land | Improvement |
|---|---|---|---|---|
| 2024 | $3,455 | $79,510 | $0 | $79,510 |
| 2023 | $3,455 | $79,510 | $0 | $79,510 |
| 2022 | $3,455 | $79,510 | $0 | $79,510 |
| 2021 | $3,455 | $79,510 | $0 | $79,510 |
| 2020 | $3,641 | $67,440 | $0 | $67,440 |
| 2019 | $3,641 | $67,440 | $0 | $67,440 |
| 2018 | $3,667 | $67,440 | $0 | $67,440 |
| 2017 | $3,667 | $67,440 | $0 | $67,440 |
| 2016 | $3,667 | $67,440 | $0 | $67,440 |
| 2015 | $4,618 | $109,420 | $0 | $109,420 |
| 2014 | $4,618 | $109,420 | $0 | $109,420 |
Agents Affiliated with this Home
-
Kathleen Dattilo

Seller's Agent in 2022
Kathleen Dattilo
Lamacchia Realty
(203) 494-9611
1 in this area
46 Total Sales
-
Frances Bystry-King
F
Buyer's Agent in 2022
Frances Bystry-King
William Pitt
(203) 788-0167
1 in this area
3 Total Sales
Map
Source: SmartMLS
MLS Number: 170502097
APN: BRID-002387-000005A-000083A
- 11 Riverview Dr Unit 11
- 32 Ameridge Dr Unit 32
- 48 Enid St Unit C
- 164 Kennedy Dr
- 335 Glendale Ave Unit G15
- 535 Jewett Ave
- 116 Acorn St
- 374 Vincellette St
- 333 Vincellette St Unit 16
- 333 Vincellette St Unit 44
- 177 Kennedy Dr
- 0 Vincelette St
- 239 Cherry Hill Dr Unit 2B
- 98 Herald Ave
- 200 Woodmont Ave Unit 127
- 200 Woodmont Ave Unit 100
- 81 Cherry Hill Dr Unit 1B
- 40 Martha Place
- 265 Vincellette St
- 548 Queen St
- 625 Glendale Ave
- 613 Glendale Ave
- 609 Glendale Ave
- 607 Glendale Ave
- 605 Glendale Ave
- 601 Glendale Ave
- 595 Vincellette St
- 595 Glendale Ave
- 593 Glendale Ave
- 591 Glendale Ave
- 589 Vincellette St
- 587 Vincellette St
- 587 Glendale Ave
- 581 Glendale Ave
- 577 Glendale Ave
- 575 Glendale Ave
- 567 Glendale Ave
- 565 Glendale Ave
- 563 Glendale Ave
- 559 Glendale Ave
