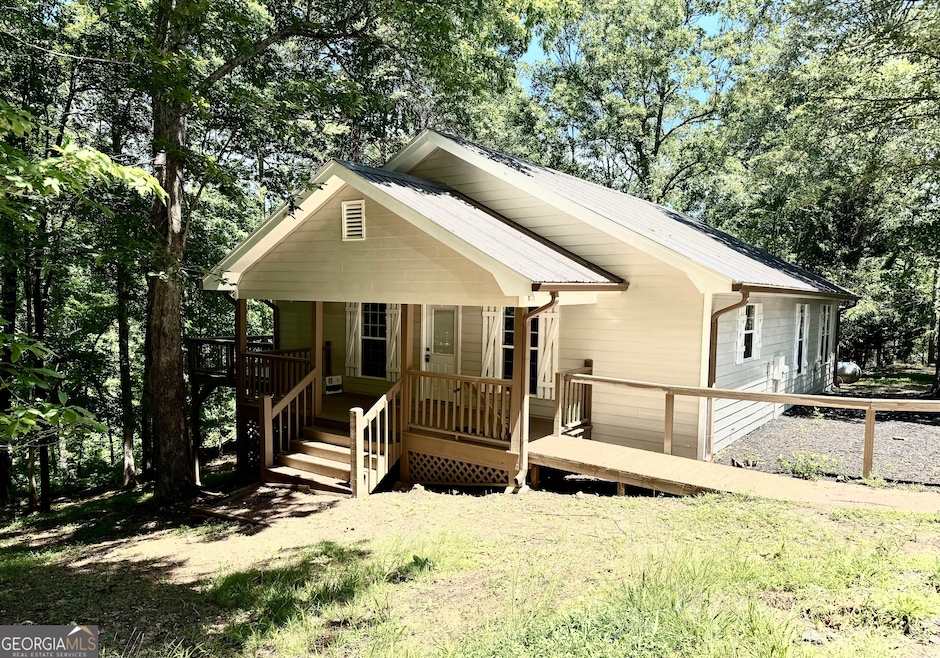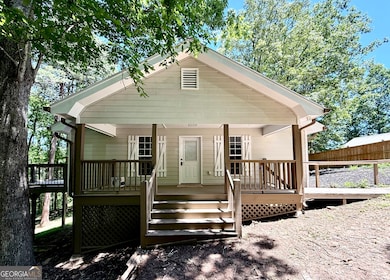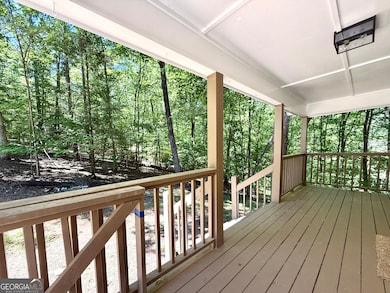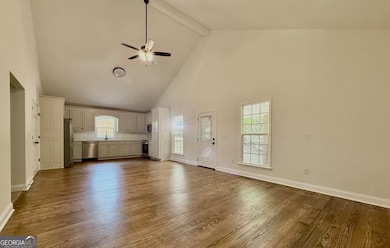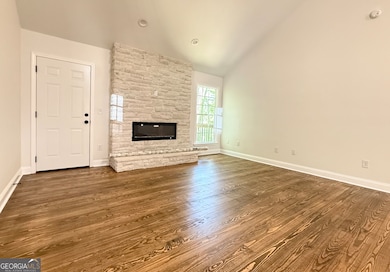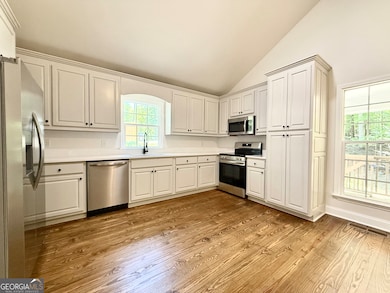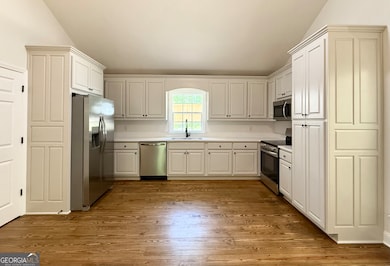83 Austin Ct Dahlonega, GA 30533
Estimated payment $1,964/month
Highlights
- Craftsman Architecture
- Vaulted Ceiling
- Solid Surface Countertops
- Private Lot
- Wood Flooring
- Stainless Steel Appliances
About This Home
Newly Renovated Modern Home on 1.46 Acres in Highland River Subdivision-Welcome to this beautifully renovated 3-bedroom, 2-bath home nestled on 1.46 acres in the desirable Highland River subdivision. Located a short drive from downtown Dahlonega, local restaurants, shops, and all the charm North Georgia has to offer, this home combines convenience with comfort and style. Step inside to discover a modern open floor plan enhanced by new flooring, contemporary paint colors, stylish lighting, and upgraded plumbing fixtures. The open-concept kitchen is perfect for entertaining, featuring stainless steel appliances and plenty of counter space. The spacious living room is filled with natural light and showcases a cozy electric fireplace set into a custom rock feature wall-ideal for relaxing evenings. The main floor offers three bedrooms, including a serene master suite complete with a walk-in closet, standalone shower, and a luxurious soaking tub. A second full bathroom is perfect for guests or family use. Enjoy outdoor living with a covered rocking chair front porch and an open back deck, perfect for grilling and gatherings. The full unfinished basement offers endless possibilities-create a workshop, bonus room, or additional living space to suit your needs. Whether you're seeking a permanent residence or a peaceful retreat in the mountains, this move-in ready home has it all. Don't miss your opportunity to own a piece of Dahlonega!
Home Details
Home Type
- Single Family
Est. Annual Taxes
- $2,238
Year Built
- Built in 2000
Lot Details
- 1.45 Acre Lot
- Cul-De-Sac
- Private Lot
- Sloped Lot
HOA Fees
- $15 Monthly HOA Fees
Parking
- Parking Pad
Home Design
- Craftsman Architecture
- Ranch Style House
- Metal Roof
- Wood Siding
Interior Spaces
- 1,540 Sq Ft Home
- Vaulted Ceiling
- Ceiling Fan
- Living Room with Fireplace
Kitchen
- Oven or Range
- Dishwasher
- Stainless Steel Appliances
- Solid Surface Countertops
Flooring
- Wood
- Carpet
- Tile
Bedrooms and Bathrooms
- 3 Main Level Bedrooms
- Walk-In Closet
- 2 Full Bathrooms
- Double Vanity
- Soaking Tub
- Separate Shower
Unfinished Basement
- Interior and Exterior Basement Entry
- Stubbed For A Bathroom
- Natural lighting in basement
Schools
- Long Branch Elementary School
- Lumpkin County Middle School
- New Lumpkin County High School
Utilities
- Central Heating and Cooling System
- Well
- Septic Tank
Community Details
- Association fees include private roads
- Highland River Subdivision
Listing and Financial Details
- Tax Lot 15
Map
Home Values in the Area
Average Home Value in this Area
Tax History
| Year | Tax Paid | Tax Assessment Tax Assessment Total Assessment is a certain percentage of the fair market value that is determined by local assessors to be the total taxable value of land and additions on the property. | Land | Improvement |
|---|---|---|---|---|
| 2024 | $2,297 | $101,253 | $10,160 | $91,093 |
| 2023 | $2,237 | $95,125 | $10,160 | $84,965 |
| 2022 | $147 | $82,601 | $10,160 | $72,441 |
| 2021 | $4 | $68,361 | $10,160 | $58,201 |
| 2020 | $1,894 | $66,756 | $10,160 | $56,596 |
| 2019 | $1,894 | $66,756 | $10,160 | $56,596 |
| 2018 | $1,695 | $59,743 | $10,160 | $49,583 |
| 2017 | $0 | $57,696 | $10,160 | $47,536 |
| 2016 | $1,502 | $53,584 | $10,160 | $43,424 |
| 2015 | -- | $53,584 | $10,160 | $43,424 |
| 2014 | -- | $54,609 | $10,160 | $44,449 |
| 2013 | -- | $55,126 | $10,160 | $44,966 |
Property History
| Date | Event | Price | List to Sale | Price per Sq Ft |
|---|---|---|---|---|
| 11/09/2025 11/09/25 | For Sale | $334,900 | -- | $217 / Sq Ft |
Purchase History
| Date | Type | Sale Price | Title Company |
|---|---|---|---|
| Limited Warranty Deed | $175,000 | -- | |
| Warranty Deed | -- | -- | |
| Deed | $132,000 | -- | |
| Deed | $12,500 | -- | |
| Deed | $25,000 | -- | |
| Deed | $31,300 | -- | |
| Deed | -- | -- |
Source: Georgia MLS
MLS Number: 10640776
APN: 095-000-147-000
- 0 Arborwood Dr Unit 10645890
- 202 Indian Trail
- 128 Young Deer Dr
- 496 Beaver Dam Rd
- 87 Tolleffs Trail
- 0 Bearden Rd Unit 10598024
- 0 Bearden Rd Unit 7642996
- 380 Copper Mill Rd
- 300 Mountain Ridge Dr
- 0 Winters Mountain Rd Unit 7681054
- 0 Winters Mountain Rd Unit 10643431
- 0 Porter Springs Rd Unit 7685063
- 0 Porter Springs Rd Unit 10648400
- 1228 Winters Mountain Rd
- 260 Holly Ln
- 03 Kate Rd
- 16 Welch Cir
- 165 Porter Springs Rd
- 45 Chestatee River Ridge
- 34 Souther Trail
- 83 Crabapple Ridge
- 90 Crabapple Ridge
- 4000 Peaks Cir
- 211 Stoneybrook Dr
- 25 Stoneybrook Dr
- 364 Stoneybrook Dr
- 2385 Porter Springs Rd
- 1560 Grindle Bridge Rd
- 105 Mechanic St SE
- 215 Stephens St
- 502 Wimpy Mill Rd
- 16 Rustin Ridge
- 747 Golden Ave
- 3 Bellamy Place
- 13 Housley Dr
- 113 Roberta Ave
- 120 Blair Ridge Rd Unit 2
- 55 Silver Fox Ct
- 30 Rustin Ridge
