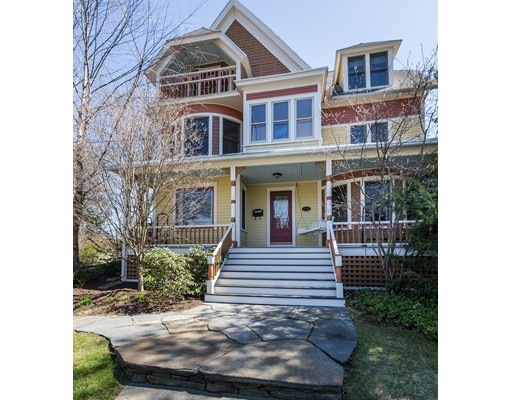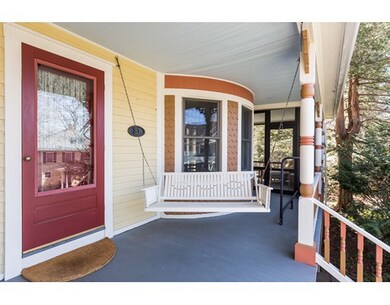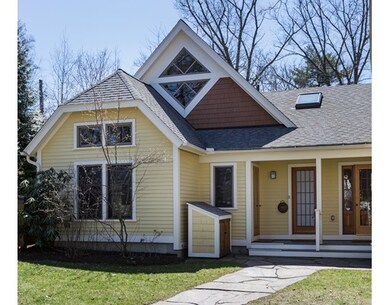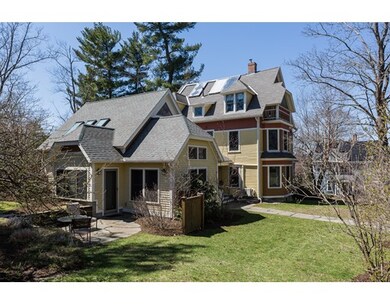
83 Bancroft Rd Northampton, MA 01060
About This Home
As of June 2025Just beautiful. This stunning, walk-to-town 6-bed 3.5 bath Victorian, renovated by Wright Builders (2005), is one of a kind, with each room and detail distinguished by the quality of its finishes and the elegant simplicity of design. The stainless steel kitchen opens to a naturally lit breakfast room on one side, and a formal dining room on the other. Off the dining room is a private screened porch; more porches offer views of incomparable sunsets and the professionally landscaped yard - a serene retreat from the hustle of daily life. In the family room is a wood stove insert with a gorgeous Goshen stone surround; the adjacent living room's decorative original mantle/tiled fireplace is another refined touch. Large home office shares a private entry with the bamboo-floored 22x18 studio with backlit beams & smart storage. The 1/1 apartment is equally gorgeous with open floor plan, wood floors, & custom built-ins. Extras:solar panels, ductless A/C & mini-splits, irrigation & garage!
Home Details
Home Type
Single Family
Est. Annual Taxes
$26,088
Year Built
1900
Lot Details
0
Listing Details
- Lot Description: Scenic View(s), Other (See Remarks)
- Property Type: Single Family
- Lead Paint: Unknown
- Year Round: Yes
- Special Features: None
- Property Sub Type: Detached
- Year Built: 1900
Interior Features
- Appliances: Range, Dishwasher, Disposal, Microwave, Refrigerator, Washer / Dryer Combo
- Fireplaces: 1
- Has Basement: Yes
- Fireplaces: 1
- Primary Bathroom: Yes
- Number of Rooms: 16
- Amenities: Public Transportation, Park, Walk/Jog Trails, Conservation Area, Public School, T-Station, University
- Electric: 200 Amps
- Energy: Insulated Windows
- Flooring: Tile, Hardwood
- Insulation: Full
- Interior Amenities: Security System, Cable Available, Finish - Sheetrock, French Doors, Wired for Surround Sound
- Basement: Full, Interior Access, Bulkhead, Sump Pump, Concrete Floor
- Bedroom 2: 13X14
- Bedroom 3: 15X14
- Bedroom 4: 12X14
- Bedroom 5: 12X13
- Kitchen: 16X16
- Living Room: 13X20
- Master Bedroom: 17X13
- Master Bedroom Description: Bathroom - Full, Closet - Walk-in, Closet - Cedar, Flooring - Hardwood, Flooring - Stone/Ceramic Tile
- Dining Room: 12X19
- Family Room: 21X13
- Oth1 Room Name: Mud Room
- Oth1 Dscrp: Closet, Closet/Cabinets - Custom Built, Flooring - Stone/Ceramic Tile
- Oth2 Room Name: Home Office-Separate Entry
- Oth2 Dimen: 14X27
- Oth2 Dscrp: Closet/Cabinets - Custom Built, Flooring - Wall to Wall Carpet
- Oth3 Dimen: 22X18
- Oth3 Dscrp: Flooring - Wood
- Oth4 Room Name: Bedroom
- Oth4 Dimen: 12X14
- Oth4 Dscrp: Flooring - Hardwood
- Oth5 Room Name: Bathroom
- Oth5 Dscrp: Bathroom - Half, Flooring - Stone/Ceramic Tile
- Oth6 Room Name: Inlaw Apt.
- Oth6 Dscrp: Bathroom - Full, Closet - Linen, Closet, Closet/Cabinets - Custom Built, Flooring - Hardwood, Flooring - Stone/Ceramic Tile, Dining Area, Dryer Hookup - Gas, Open Floor Plan, Washer Hookup
Exterior Features
- Roof: Asphalt/Fiberglass Shingles
- Construction: Frame
- Exterior: Wood
- Exterior Features: Porch, Porch - Screened, Patio, Balcony, Professional Landscaping, Sprinkler System, Decorative Lighting, Fenced Yard
- Foundation: Poured Concrete, Fieldstone
Garage/Parking
- Garage Parking: Detached
- Garage Spaces: 1
- Parking: Off-Street, Paved Driveway
- Parking Spaces: 4
Utilities
- Cooling: 3 or More
- Heating: Forced Air, Hot Water Baseboard, Hydronic Floor Heat(Radiant), Other (See Remarks)
- Hot Water: Natural Gas, Solar
- Utility Connections: for Gas Range, for Gas Dryer
- Sewer: City/Town Sewer
- Water: City/Town Water
Lot Info
- Assessor Parcel Number: M:024D B:0314 L:0001
- Zoning: URA
- Lot: 001
Ownership History
Purchase Details
Home Financials for this Owner
Home Financials are based on the most recent Mortgage that was taken out on this home.Purchase Details
Home Financials for this Owner
Home Financials are based on the most recent Mortgage that was taken out on this home.Purchase Details
Similar Homes in Northampton, MA
Home Values in the Area
Average Home Value in this Area
Purchase History
| Date | Type | Sale Price | Title Company |
|---|---|---|---|
| Deed | $1,589,000 | None Available | |
| Not Resolvable | $1,350,000 | -- | |
| Deed | $675,000 | -- | |
| Deed | $675,000 | -- |
Mortgage History
| Date | Status | Loan Amount | Loan Type |
|---|---|---|---|
| Previous Owner | $250,000 | No Value Available |
Property History
| Date | Event | Price | Change | Sq Ft Price |
|---|---|---|---|---|
| 06/25/2025 06/25/25 | Sold | $1,589,000 | 0.0% | $340 / Sq Ft |
| 05/16/2025 05/16/25 | Pending | -- | -- | -- |
| 05/15/2025 05/15/25 | Price Changed | $1,589,000 | -11.2% | $340 / Sq Ft |
| 04/13/2025 04/13/25 | Price Changed | $1,789,000 | -5.3% | $383 / Sq Ft |
| 03/26/2025 03/26/25 | For Sale | $1,889,000 | +39.9% | $404 / Sq Ft |
| 08/02/2016 08/02/16 | Sold | $1,350,000 | -3.6% | $294 / Sq Ft |
| 05/02/2016 05/02/16 | Pending | -- | -- | -- |
| 04/22/2016 04/22/16 | For Sale | $1,399,900 | -- | $305 / Sq Ft |
Tax History Compared to Growth
Tax History
| Year | Tax Paid | Tax Assessment Tax Assessment Total Assessment is a certain percentage of the fair market value that is determined by local assessors to be the total taxable value of land and additions on the property. | Land | Improvement |
|---|---|---|---|---|
| 2025 | $26,088 | $1,872,800 | $324,400 | $1,548,400 |
| 2024 | $23,669 | $1,558,200 | $324,400 | $1,233,800 |
| 2023 | $22,588 | $1,426,000 | $323,800 | $1,102,200 |
| 2022 | $22,506 | $1,258,000 | $302,900 | $955,100 |
| 2021 | $22,722 | $1,308,100 | $288,700 | $1,019,400 |
| 2020 | $20,845 | $1,240,800 | $288,700 | $952,100 |
| 2019 | $20,861 | $1,201,000 | $255,700 | $945,300 |
| 2018 | $19,901 | $1,167,900 | $255,700 | $912,200 |
| 2017 | $19,492 | $1,167,900 | $255,700 | $912,200 |
| 2016 | $16,346 | $1,011,500 | $255,700 | $755,800 |
| 2015 | $15,857 | $1,003,600 | $255,700 | $747,900 |
| 2014 | $15,445 | $1,003,600 | $255,700 | $747,900 |
Agents Affiliated with this Home
-

Seller's Agent in 2025
Alyx Akers
5 College REALTORS® Northampton
(413) 320-6405
43 in this area
308 Total Sales
-

Buyer's Agent in 2025
Julie Held
Delap Real Estate LLC
(413) 575-2374
51 in this area
166 Total Sales
-

Buyer's Agent in 2016
Julie Starr
5 College REALTORS® Northampton
(413) 584-2900
13 in this area
55 Total Sales
Map
Source: MLS Property Information Network (MLS PIN)
MLS Number: 71992483
APN: NHAM-000024D-000314-000001






