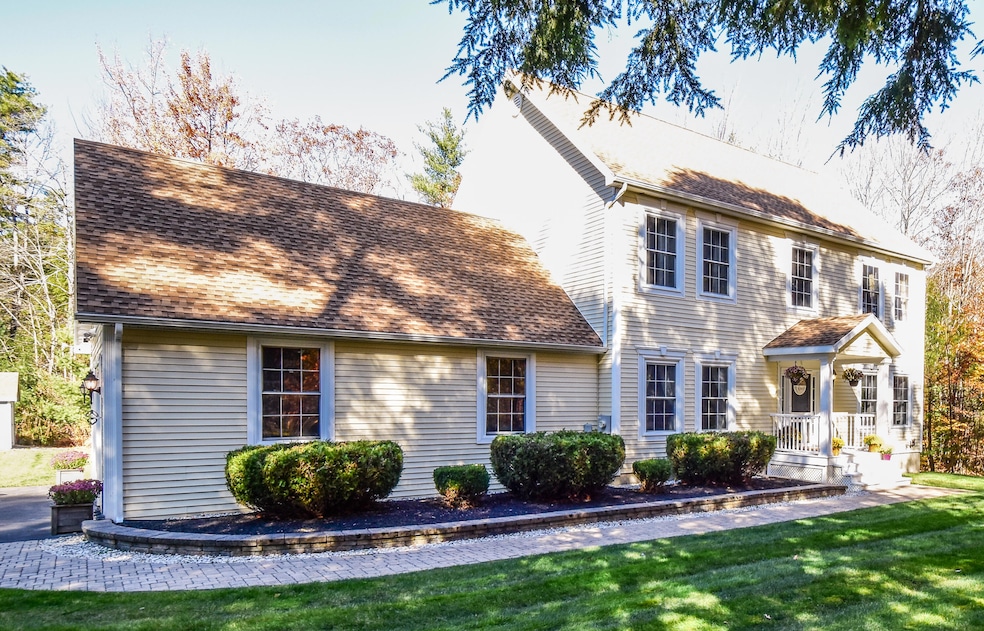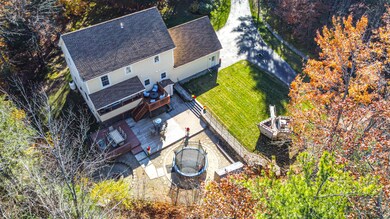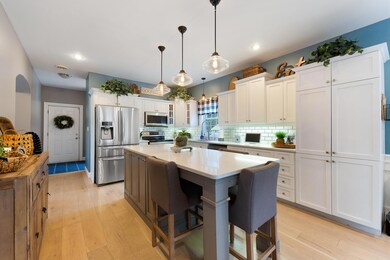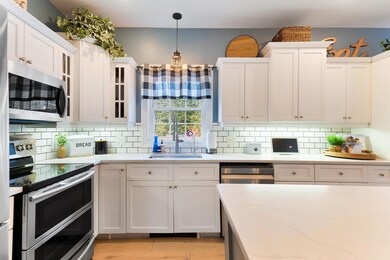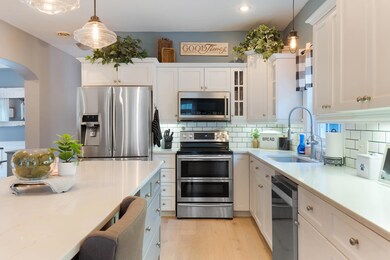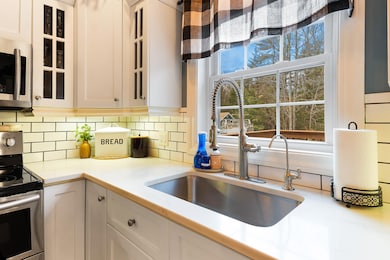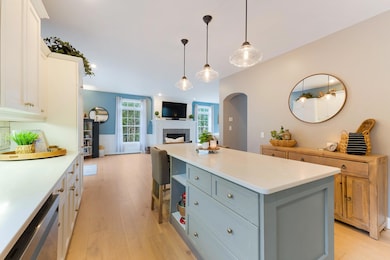
$1,500,000 Pending
- Land
- 650 Acres
- $2,308 per Acre
- Lot 650 Gebung Rd
- Lyman, ME
Whether you're seeking a personal escape, a profitable venture, or a legacy property, this remarkable acreage offers versatility, natural beauty, and a chance to turn your vision into reality. Here you can live, camp, hike, hunt, fish, or just enjoy the wildlife and all nature has to offer. This rare opportunity is for nature lovers and visionaries. Currently enrolled in tree growth, the property
Roz Anton EXP Realty
