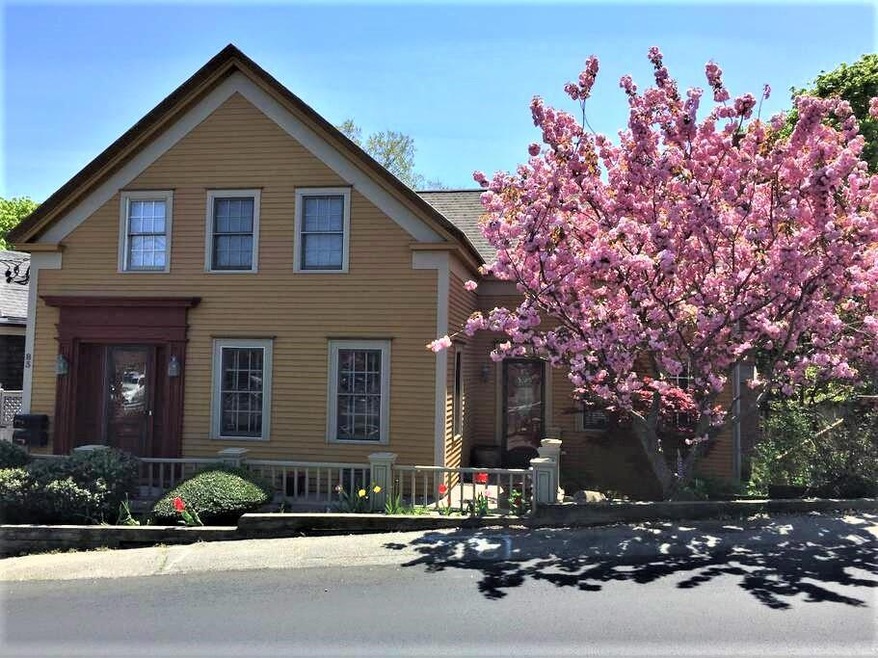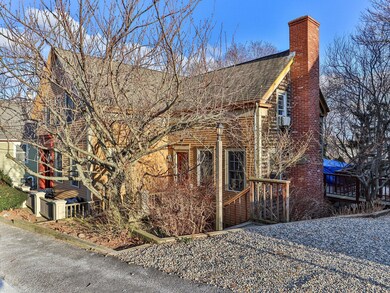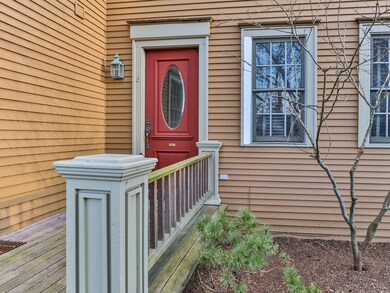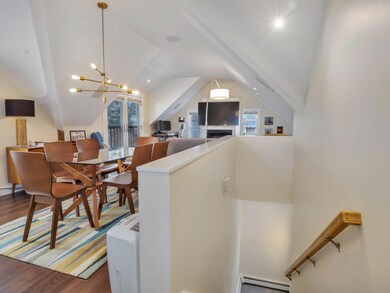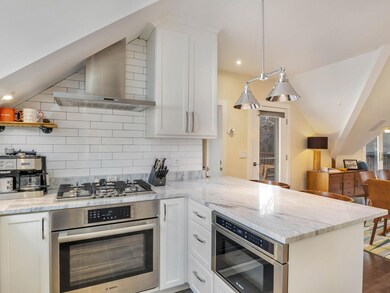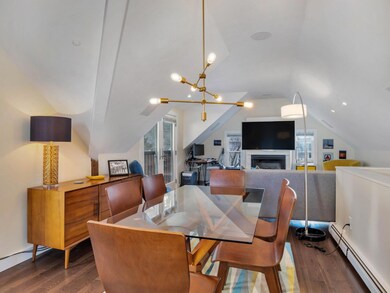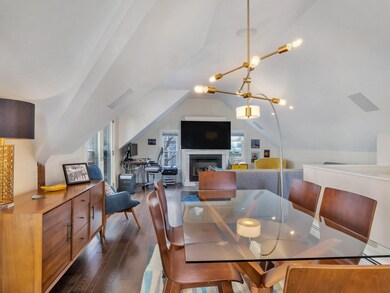
83 Bradford St Unit 2 Provincetown, MA 02657
Highlights
- Property is near a marina
- Cathedral Ceiling
- Fenced Yard
- Deck
- Wood Flooring
- 3-minute walk to Provincetown Waterfront Memorial Park
About This Home
As of May 2025This bright, spacious centrally located penthouse retreat is steps away from the heart of Provincetown.An airy top floor home, the unit occupies the entire second floor of a charming antique house (1,040 sq ft). It was exhaustively renovated in 2021...new floors, baths, kitchen, newly painted. and with AV wiring and LED lighting throughout.There are two large bedrooms, each with en-suite bath, each with a/c units, one with a new in-unit laundry. The expansive living & dining area features hardwood floors, a gas fireplace to warm winter evenings, a vaulted ceiling, and lovely water views. The kitchen -also vaulted-is open to the living/dining area and offers new stainless steel Bosch and Maytag appliances and new granite counters.There is an exclusive use deck accessed from both the living area and the master bedroom. The deck overlooks a lush, shared back yard and parking area, and also has water views. A spiral staircase leads up from the unit to an exclusive observation deck offering lovely town vistas. Shared storage facility in the basement, Weekly rentals are fine.There is Deeded parking for two cars and auxillary parking in a Town lot across Bradford Street..
Last Agent to Sell the Property
Len Bowen
William Raveis Real Estate & Home Services License #9004775 Listed on: 01/30/2022

Last Buyer's Agent
Len Bowen
cci.unknownoffice
Property Details
Home Type
- Condominium
Est. Annual Taxes
- $5,838
Year Built
- Built in 1812 | Remodeled
Lot Details
- No Unit Above or Below
- Fenced Yard
- Landscaped
- Gentle Sloping Lot
- Yard
HOA Fees
- $553 Monthly HOA Fees
Home Design
- Poured Concrete
- Pitched Roof
- Shingle Roof
- Asphalt Roof
- Shingle Siding
- Concrete Perimeter Foundation
- Clapboard
Interior Spaces
- 1,040 Sq Ft Home
- 1-Story Property
- Sound System
- Cathedral Ceiling
- Skylights
- Gas Fireplace
- Dining Area
- Wood Flooring
- Finished Basement
- Walk-Out Basement
- Laundry Room
Kitchen
- Breakfast Bar
- Electric Range
- Range Hood
- Microwave
- Dishwasher
- Kitchen Island
Bedrooms and Bathrooms
- 2 Bedrooms
- Primary bedroom located on second floor
- Cedar Closet
- 2 Full Bathrooms
Parking
- 2 Parking Spaces
- Assigned Parking
Outdoor Features
- Property is near a marina
- Balcony
- Deck
Location
- Property is near place of worship
Utilities
- Cooling Available
- Hot Water Heating System
- Water Heater
- Private Sewer
Listing and Financial Details
- The owner pays for association fees, heat, electricity, hot water, gas
- Assessor Parcel Number 741002
Community Details
Overview
- Association fees include insurance, reserve funds
- 3 Units
Amenities
- Common Area
- Door to Door Trash Pickup
Recreation
- Snow Removal
Pet Policy
- Pets Allowed
Ownership History
Purchase Details
Home Financials for this Owner
Home Financials are based on the most recent Mortgage that was taken out on this home.Purchase Details
Home Financials for this Owner
Home Financials are based on the most recent Mortgage that was taken out on this home.Purchase Details
Home Financials for this Owner
Home Financials are based on the most recent Mortgage that was taken out on this home.Purchase Details
Home Financials for this Owner
Home Financials are based on the most recent Mortgage that was taken out on this home.Similar Homes in Provincetown, MA
Home Values in the Area
Average Home Value in this Area
Purchase History
| Date | Type | Sale Price | Title Company |
|---|---|---|---|
| Condominium Deed | $1,420,000 | None Available | |
| Condominium Deed | $1,420,000 | None Available | |
| Condominium Deed | $1,100,000 | None Available | |
| Condominium Deed | $1,100,000 | None Available | |
| Not Resolvable | $642,500 | -- | |
| Deed | $615,000 | -- | |
| Deed | $615,000 | -- |
Mortgage History
| Date | Status | Loan Amount | Loan Type |
|---|---|---|---|
| Open | $1,136,000 | Purchase Money Mortgage | |
| Closed | $1,136,000 | Purchase Money Mortgage | |
| Previous Owner | $494,000 | Stand Alone Refi Refinance Of Original Loan | |
| Previous Owner | $498,000 | Stand Alone Refi Refinance Of Original Loan | |
| Previous Owner | $514,000 | Unknown | |
| Previous Owner | $486,000 | Adjustable Rate Mortgage/ARM | |
| Previous Owner | $492,000 | Stand Alone Refi Refinance Of Original Loan | |
| Previous Owner | $492,000 | Purchase Money Mortgage |
Property History
| Date | Event | Price | Change | Sq Ft Price |
|---|---|---|---|---|
| 05/01/2025 05/01/25 | Sold | $1,420,000 | -3.7% | $1,365 / Sq Ft |
| 03/02/2025 03/02/25 | Pending | -- | -- | -- |
| 02/09/2025 02/09/25 | For Sale | $1,475,000 | +34.1% | $1,418 / Sq Ft |
| 03/11/2022 03/11/22 | Sold | $1,100,000 | 0.0% | $1,058 / Sq Ft |
| 02/08/2022 02/08/22 | Pending | -- | -- | -- |
| 01/30/2022 01/30/22 | For Sale | $1,100,000 | +71.2% | $1,058 / Sq Ft |
| 05/19/2017 05/19/17 | Sold | $642,500 | -5.4% | $618 / Sq Ft |
| 04/14/2017 04/14/17 | Pending | -- | -- | -- |
| 11/01/2016 11/01/16 | For Sale | $679,000 | -- | $653 / Sq Ft |
Tax History Compared to Growth
Tax History
| Year | Tax Paid | Tax Assessment Tax Assessment Total Assessment is a certain percentage of the fair market value that is determined by local assessors to be the total taxable value of land and additions on the property. | Land | Improvement |
|---|---|---|---|---|
| 2025 | $7,025 | $1,254,400 | $0 | $1,254,400 |
| 2024 | $6,606 | $1,183,900 | $0 | $1,183,900 |
| 2023 | $6,104 | $1,020,800 | $0 | $1,020,800 |
| 2022 | $5,838 | $876,600 | $0 | $876,600 |
| 2021 | $5,601 | $791,100 | $0 | $791,100 |
| 2020 | $5,085 | $768,100 | $0 | $768,100 |
| 2019 | $5,120 | $725,200 | $0 | $725,200 |
| 2018 | $4,767 | $639,800 | $0 | $639,800 |
| 2017 | $5,133 | $665,800 | $0 | $665,800 |
| 2016 | $4,475 | $573,700 | $0 | $573,700 |
| 2015 | $4,178 | $566,100 | $0 | $566,100 |
Agents Affiliated with this Home
-
Holmes Group
H
Seller's Agent in 2025
Holmes Group
Compass
(774) 538-9250
38 in this area
50 Total Sales
-
Dara Harris
D
Buyer's Agent in 2025
Dara Harris
RE/MAX Executive Realty
(508) 776-9972
1 in this area
25 Total Sales
-
L
Seller's Agent in 2022
Len Bowen
William Raveis Real Estate & Home Services
-
S
Seller's Agent in 2017
Steven Baker
Coldwell Banker Pat Shultz R E
Map
Source: Cape Cod & Islands Association of REALTORS®
MLS Number: 22200368
APN: PROV-000007-000004-000001-000002
- 87 Bradford St Unit 3
- 4 Carver St
- 3 Carver Ct
- 6 Winslow St
- 104 Bradford St Unit 15
- 27 Court St Unit U7B
- 27 Court St Unit PF
- 27 Court St Pf
- 3 Winthrop St Unit 1
- 58 Bradford St Unit 5
- 7 Central St
- 26 Bradford St Unit 1
- 54 Bradford St Unit 1-3&4
- 54 Bradford St Unit U1-3 U1-4
- 54 Bradford St Unit 2-3
- 165 Commercial St Unit 4
- 9 Bradford St
- 294 Commercial St
- 49 Bradford St Unit 9
- 37D Court St
