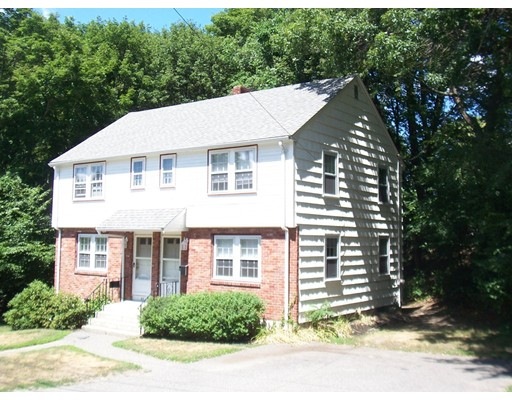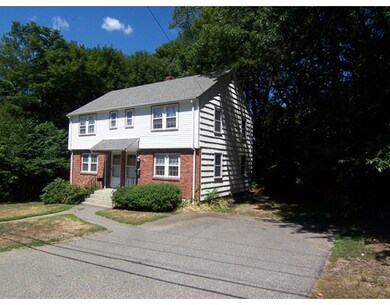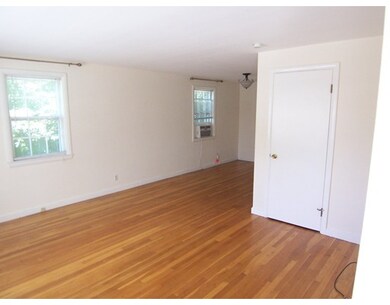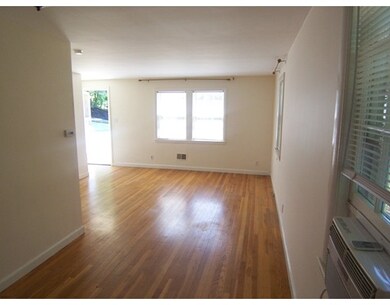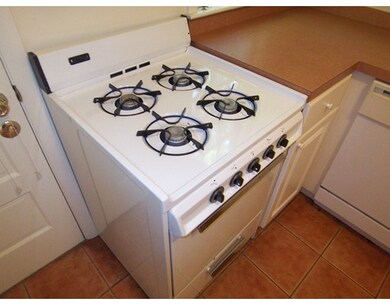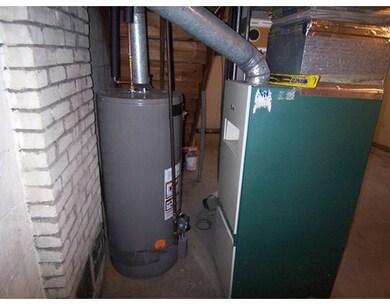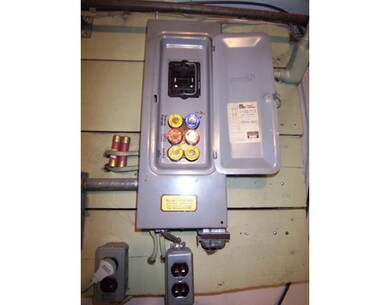83 Canal St Unit 85 Winchester, MA 01890
North Main NeighborhoodAbout This Home
As of December 2016. POTENTIAL EXPANSION OR RE-USE POSSIBILITIES! SEE ZONING REGULATIONS. THIS IS A CONFORMING 2 FAMILY LOT SEE BUILDING ENVELOPE PLAN FOR EXPANSION POSSIBILITIES. ALSO SEE CERTIFIED FLOOD ZONE HEIGHT EXCEPTION; IE FLOOD INSURANCE NOT REQUIRED. ENGINEERING DOCUMENTATION AND LEGAL DOCUMENTS ARE PREPARED BUT NOT RECORDED FOR THIS STRUCTURE TO BE 2 CONDOMINIUM UNITS. POTENTIAL BUYER SHOULD DO OWN DUE DILIGENCE BEFORE SUBMITTING OFFERS . SEE ATTACHED DOCUMENTS & FLOOR PLAN
Last Agent to Sell the Property
Caci/ Fitzgerald Team
Berkshire Hathaway HomeServices Commonwealth Real Estate
Last Buyer's Agent
Caci/ Fitzgerald Team
Berkshire Hathaway HomeServices Commonwealth Real Estate
Map
Property Details
Home Type
Multi-Family
Year Built
1957
Lot Details
0
Listing Details
- Lot Description: Wooded, Stream, Flood Plain, Gentle Slope
- Property Type: Multi-family
- Other Agent: 2.50
- Lead Paint: Unknown
- Year Round: Yes
- Special Features: None
- Property Sub Type: MultiFamily
- Year Built: 1957
Interior Features
- Has Basement: Yes
- Number of Rooms: 8
- Amenities: Public Transportation, Tennis Court, Walk/Jog Trails, Medical Facility, Bike Path, Public School, T-Station
- Electric: 110 Volts, Fuses, 60 Amps/Less
- Flooring: Hardwood
- Basement: Full, Concrete Floor
- Total Levels: 4
Exterior Features
- Roof: Asphalt/Fiberglass Shingles
- Construction: Frame
- Exterior: Clapboard
- Exterior Features: Deck
- Foundation: Poured Concrete
- Beach: Lake/Pond
- Beach Ownership: Public
Garage/Parking
- Parking: Off-Street
- Parking Spaces: 4
Utilities
- Heat Zones: 2
- Hot Water: Natural Gas
- Utility Connections: for Gas Range
- Sewer: City/Town Sewer
- Water: City/Town Water
- Sewage District: PUB
Condo/Co-op/Association
- Total Units: 2
Schools
- Elementary School: Lynch
- Middle School: Mc Call
- High School: Winchester High
Lot Info
- Assessor Parcel Number: M:014 B:0107 L:0
- Zoning: RG
Multi Family
- Foundation: 22.5 X 33
- Heat Units: 2
- Total Bedrooms: 4
- Total Floors: 2
- Total Full Baths: 2
- Total Levels: 2
- Total Rms: 8
Home Values in the Area
Average Home Value in this Area
Property History
| Date | Event | Price | Change | Sq Ft Price |
|---|---|---|---|---|
| 04/21/2025 04/21/25 | Pending | -- | -- | -- |
| 04/17/2025 04/17/25 | For Sale | $1,149,000 | +63.0% | $500 / Sq Ft |
| 12/02/2016 12/02/16 | Sold | $705,000 | -2.8% | $428 / Sq Ft |
| 09/16/2016 09/16/16 | Pending | -- | -- | -- |
| 09/14/2016 09/14/16 | Price Changed | $725,000 | 0.0% | $440 / Sq Ft |
| 09/14/2016 09/14/16 | For Sale | $725,000 | +3.6% | $440 / Sq Ft |
| 09/02/2016 09/02/16 | Pending | -- | -- | -- |
| 08/05/2016 08/05/16 | For Sale | $700,000 | -- | $425 / Sq Ft |
Source: MLS Property Information Network (MLS PIN)
MLS Number: 72049002
APN: WINC M:014 B:0107 L:0
- 79 Sylvester Ave
- 62 Richardson St
- 149 Horn Pond Brook Rd
- 32 Clark St
- 18 Middlesex St
- 71 Woodside Rd
- 21 Shepard Ct
- 11 Chesterford Rd E
- 200 Swanton St Unit 722
- 48 Tremont St
- 160 Swanton St Unit 160
- 158 Swanton St Unit 160
- 17 Harrison St
- 15 Charles Rd
- 18 Pine Grove Park
- 7 Conant Rd Unit 60
- 7 Conant Rd Unit 34
- 7 Conant Rd Unit 20
- 235 Cross St
- 8 Veteran Rd
