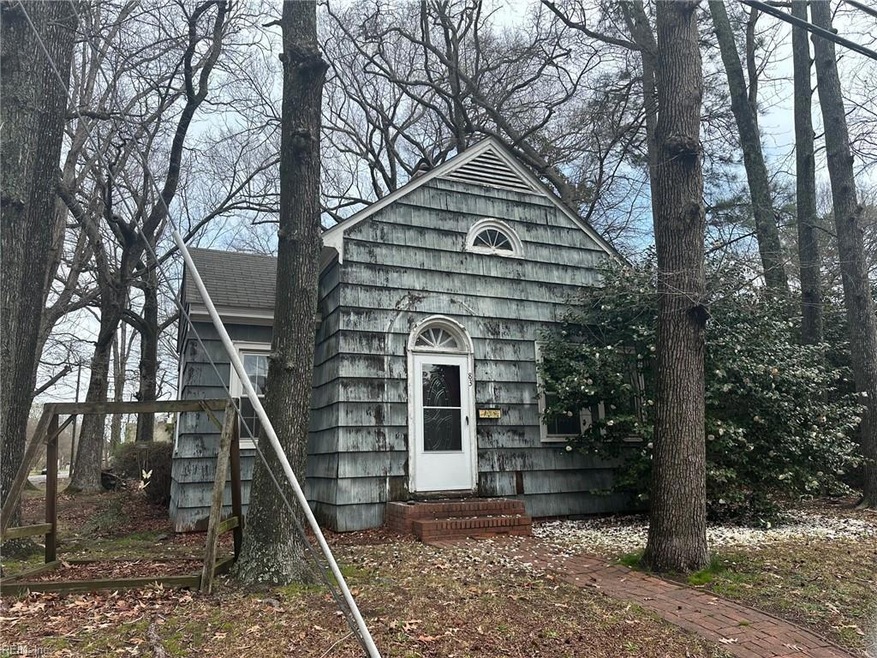
83 Channing Ave Portsmouth, VA 23702
Cradock NeighborhoodHighlights
- Cape Cod Architecture
- Attic
- No HOA
- Wood Flooring
- Corner Lot
- Breakfast Area or Nook
About This Home
As of April 2025INVESTOR SPECIAL ON A LARGE CORNER LOT. PRICED BELOW CITY ASSESSMENT. BEING SOLD AS IS.
Last Agent to Sell the Property
Iron Valley Real Estate Hampton Roads Listed on: 03/17/2025

Home Details
Home Type
- Single Family
Est. Annual Taxes
- $1,921
Year Built
- Built in 1932
Home Design
- Cape Cod Architecture
- Traditional Architecture
- Fixer Upper
- Asphalt Shingled Roof
- Wood Siding
Interior Spaces
- 1,100 Sq Ft Home
- 1-Story Property
- Ceiling Fan
- Decorative Fireplace
- Entrance Foyer
- Wood Flooring
- Basement
- Crawl Space
- Breakfast Area or Nook
- Attic
Bedrooms and Bathrooms
- 2 Bedrooms
- 1 Full Bathroom
Parking
- Parking Available
- Off-Street Parking
Schools
- Cradock Elementary School
- Cradock Middle School
- Manor High School
Utilities
- Central Air
- Heating System Uses Natural Gas
- Gas Water Heater
Additional Features
- Storage Shed
- Corner Lot
Community Details
- No Home Owners Association
- Cradock Subdivision
Ownership History
Purchase Details
Home Financials for this Owner
Home Financials are based on the most recent Mortgage that was taken out on this home.Purchase Details
Home Financials for this Owner
Home Financials are based on the most recent Mortgage that was taken out on this home.Similar Homes in Portsmouth, VA
Home Values in the Area
Average Home Value in this Area
Purchase History
| Date | Type | Sale Price | Title Company |
|---|---|---|---|
| Bargain Sale Deed | $96,500 | Titlequest | |
| Deed | $54,900 | -- |
Mortgage History
| Date | Status | Loan Amount | Loan Type |
|---|---|---|---|
| Previous Owner | $60,000 | New Conventional | |
| Previous Owner | $49,400 | No Value Available |
Property History
| Date | Event | Price | Change | Sq Ft Price |
|---|---|---|---|---|
| 04/04/2025 04/04/25 | Sold | $140,000 | +0.1% | $127 / Sq Ft |
| 03/25/2025 03/25/25 | Pending | -- | -- | -- |
| 03/17/2025 03/17/25 | For Sale | $139,900 | +45.0% | $127 / Sq Ft |
| 02/25/2025 02/25/25 | For Sale | $96,500 | 0.0% | $88 / Sq Ft |
| 02/14/2025 02/14/25 | Sold | $96,500 | -- | $88 / Sq Ft |
Tax History Compared to Growth
Tax History
| Year | Tax Paid | Tax Assessment Tax Assessment Total Assessment is a certain percentage of the fair market value that is determined by local assessors to be the total taxable value of land and additions on the property. | Land | Improvement |
|---|---|---|---|---|
| 2024 | $1,921 | $156,170 | $61,150 | $95,020 |
| 2023 | $1,830 | $146,370 | $61,150 | $85,220 |
| 2022 | $1,659 | $127,600 | $48,920 | $78,680 |
| 2021 | $1,420 | $109,200 | $37,060 | $72,140 |
| 2020 | $1,380 | $106,130 | $35,300 | $70,830 |
| 2019 | $1,371 | $105,480 | $35,300 | $70,180 |
| 2018 | $1,371 | $105,480 | $35,300 | $70,180 |
| 2017 | $1,354 | $104,170 | $35,300 | $68,870 |
| 2016 | $1,354 | $104,170 | $35,300 | $68,870 |
| 2015 | $1,354 | $104,170 | $35,300 | $68,870 |
| 2014 | $1,323 | $104,170 | $35,300 | $68,870 |
Agents Affiliated with this Home
-
Yvonne Avila

Seller's Agent in 2025
Yvonne Avila
Iron Valley Real Estate Hampton Roads
(757) 822-9961
4 in this area
117 Total Sales
-
Brian Hubbard
B
Buyer's Agent in 2025
Brian Hubbard
The Bryant Group
(757) 779-6686
3 in this area
27 Total Sales
Map
Source: Real Estate Information Network (REIN)
MLS Number: 10574124
APN: 0405-0530
