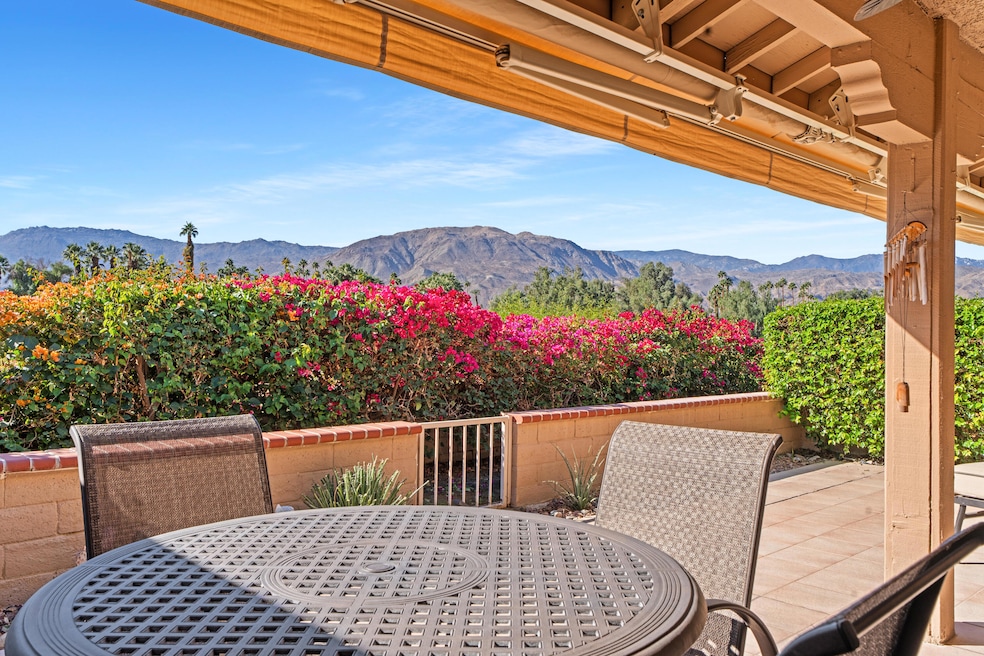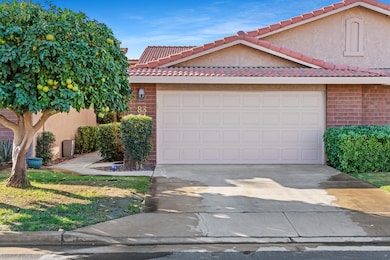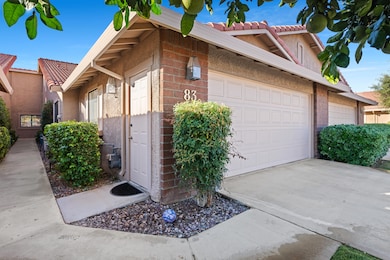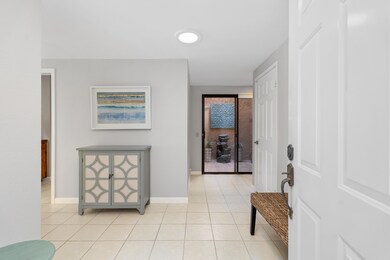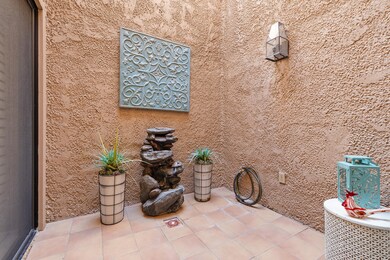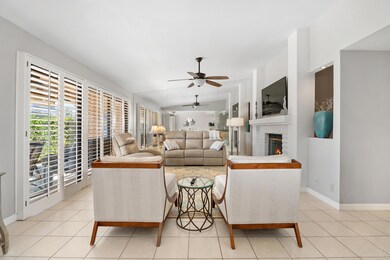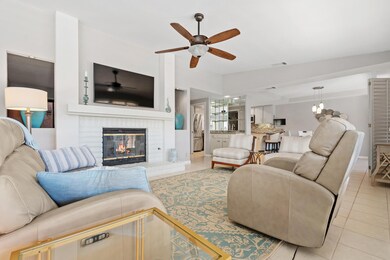83 Conejo Cir Palm Desert, CA 92260
Estimated payment $4,187/month
Highlights
- Golf Course Community
- Fitness Center
- Panoramic View
- James Earl Carter Elementary School Rated A-
- In Ground Pool
- Gated Community
About This Home
Seller's are motivated-aggressive price reduction! This fully furnished condo is ideally situated in a serene location with spectacular southern mountain views close to one of the 21 community pools and spas. Remote controlled retractable awning ensures full use of the patio for entertaining or relaxation. This well maintained approximately 1,731 square foot condominium is turn key and move in ready! Third bedroom can be used as den/office with sofa sleeper and calming view of atrium. Peace of mind comes with a new water heater, and newer air conditioning unit. Chaparral CC community offers a wide range of amenities. Residents have access to a recently remodeled clubhouse, tennis courts, pickleball courts, bocce ball courts, with many clubs and social opportunities to choose from. No need for a gym membership, there is also a fully equipped fitness center and a recreation room for residents to enjoy. This active, socially engaged community is conveniently located near the popular El Paseo shopping and dining district.
Property Details
Home Type
- Condominium
Year Built
- Built in 1984
Lot Details
- Wrought Iron Fence
- Block Wall Fence
- Sprinkler System
HOA Fees
Property Views
- Panoramic
- Mountain
- Desert
- Hills
Home Design
- Slab Foundation
- Tile Roof
- Stucco Exterior
Interior Spaces
- 1,731 Sq Ft Home
- 1-Story Property
- Wet Bar
- Furnished
- Vaulted Ceiling
- Ceiling Fan
- Recessed Lighting
- Fireplace With Gas Starter
- Double Pane Windows
- Awning
- Shutters
- Blinds
- Sliding Doors
- Formal Entry
- Living Room with Fireplace
- Dining Area
- Den
- Atrium Room
Kitchen
- Updated Kitchen
- Breakfast Bar
- Range Hood
- Microwave
- Dishwasher
- Granite Countertops
- Disposal
Flooring
- Carpet
- Ceramic Tile
Bedrooms and Bathrooms
- 3 Bedrooms
- 2 Full Bathrooms
Laundry
- Laundry Room
- Dryer
- Washer
- 220 Volts In Laundry
Parking
- 2 Car Attached Garage
- Garage Door Opener
- Driveway
- Guest Parking
- On-Street Parking
Pool
- In Ground Pool
- In Ground Spa
- Fence Around Pool
- Spa Fenced
Outdoor Features
- Enclosed Patio or Porch
- Built-In Barbecue
Location
- Ground Level
Utilities
- Forced Air Heating and Cooling System
- Heating System Uses Natural Gas
- Property is located within a water district
- Gas Water Heater
Listing and Financial Details
- Assessor Parcel Number 622230002
Community Details
Overview
- Association fees include building & grounds, trash, sewer, security, insurance, cable TV, clubhouse
- Chaparral Country Club Subdivision
- On-Site Maintenance
- Planned Unit Development
Amenities
- Billiard Room
- Recreation Room
Recreation
- Golf Course Community
- Tennis Courts
- Fitness Center
- Community Pool
- Community Spa
Pet Policy
- Call for details about the types of pets allowed
Security
- Resident Manager or Management On Site
- Controlled Access
- Gated Community
Map
Tax History
| Year | Tax Paid | Tax Assessment Tax Assessment Total Assessment is a certain percentage of the fair market value that is determined by local assessors to be the total taxable value of land and additions on the property. | Land | Improvement |
|---|---|---|---|---|
| 2025 | $4,345 | $324,273 | $81,066 | $243,207 |
| 2023 | $4,345 | $311,683 | $77,919 | $233,764 |
| 2022 | $4,138 | $305,573 | $76,392 | $229,181 |
| 2021 | $4,042 | $299,583 | $74,895 | $224,688 |
| 2020 | $3,971 | $296,513 | $74,128 | $222,385 |
| 2019 | $3,901 | $290,700 | $72,675 | $218,025 |
| 2018 | $3,884 | $288,660 | $72,165 | $216,495 |
| 2017 | $3,802 | $283,000 | $70,750 | $212,250 |
| 2016 | $3,530 | $269,040 | $67,260 | $201,780 |
| 2015 | $3,234 | $233,094 | $58,272 | $174,822 |
| 2014 | $3,185 | $228,531 | $57,132 | $171,399 |
Property History
| Date | Event | Price | List to Sale | Price per Sq Ft | Prior Sale |
|---|---|---|---|---|---|
| 02/27/2026 02/27/26 | Price Changed | $499,000 | -5.8% | $288 / Sq Ft | |
| 02/07/2026 02/07/26 | Price Changed | $530,000 | -2.8% | $306 / Sq Ft | |
| 11/03/2025 11/03/25 | For Sale | $545,000 | +91.2% | $315 / Sq Ft | |
| 03/15/2018 03/15/18 | Sold | $285,000 | -1.4% | $165 / Sq Ft | View Prior Sale |
| 01/26/2018 01/26/18 | Pending | -- | -- | -- | |
| 01/06/2018 01/06/18 | For Sale | $289,000 | +2.1% | $167 / Sq Ft | |
| 12/01/2016 12/01/16 | Sold | $283,000 | -2.1% | $163 / Sq Ft | View Prior Sale |
| 10/29/2016 10/29/16 | Pending | -- | -- | -- | |
| 10/06/2016 10/06/16 | For Sale | $289,000 | +9.1% | $167 / Sq Ft | |
| 04/20/2015 04/20/15 | Off Market | $265,000 | -- | -- | |
| 02/27/2015 02/27/15 | Sold | $265,000 | 0.0% | $153 / Sq Ft | View Prior Sale |
| 01/20/2015 01/20/15 | Pending | -- | -- | -- | |
| 12/20/2014 12/20/14 | For Sale | $265,000 | +16.5% | $153 / Sq Ft | |
| 07/16/2013 07/16/13 | Sold | $227,500 | -4.8% | $131 / Sq Ft | View Prior Sale |
| 07/15/2013 07/15/13 | Pending | -- | -- | -- | |
| 03/15/2013 03/15/13 | For Sale | $239,000 | -- | $138 / Sq Ft |
Purchase History
| Date | Type | Sale Price | Title Company |
|---|---|---|---|
| Deed | -- | None Listed On Document | |
| Deed | -- | Attorney Jeremy Ofseyer | |
| Grant Deed | $285,000 | Chicago Title Company | |
| Grant Deed | $283,000 | Lawyers Title Ie | |
| Grant Deed | $265,000 | Oct | |
| Grant Deed | $227,500 | Orange Coast Title Company | |
| Grant Deed | $200,500 | Orange Coast Title Company | |
| Grant Deed | $160,000 | Orange Coast Title |
Mortgage History
| Date | Status | Loan Amount | Loan Type |
|---|---|---|---|
| Previous Owner | $159,000 | Purchase Money Mortgage | |
| Previous Owner | $180,000 | New Conventional | |
| Previous Owner | $160,188 | Purchase Money Mortgage | |
| Closed | $20,024 | No Value Available |
Source: California Desert Association of REALTORS®
MLS Number: 219138552
APN: 622-230-002
- 96 Conejo Cir
- 115 Conejo Cir
- 110 Conejo Cir
- 54 Maximo Way
- 393 Gran Viaduct Unit 1910
- 391 Gran Viaduct
- 4 Maximo Way
- 6 Maximo Way
- 18 Conejo Cir
- 49 Conejo Cir
- 19 Maximo Way
- 193 Seville Cir
- 318 Paseo Primavera
- 338 Paseo Primavera
- 251 Calle Del Verano
- 326 Paseo Primavera
- 43 Maximo Way
- 159 Camino Arroyo S
- 120 Presidio Place
- 201 Camino Arroyo N
- 85 Conejo Cir
- 82 Conejo Cir
- 38 Conejo Cir
- 28 Conejo Cir
- 181 Camino Arroyo S
- 168 Camino Arroyo S
- 259 Calle Del Verano
- 231 Camino Arroyo S
- 280 Tolosa Cir
- 281 Tolosa Cir
- 280 Castellana S
- 186 Madrid Ave
- 25 Maximo Way
- 294 San Vicente Cir
- 236 Castellana S
- 191 Madrid Ave
- 347 Gran Viaduct
- 197 Madrid Ave
- 224 Castellana S
- 222 Castellana S
Ask me questions while you tour the home.
