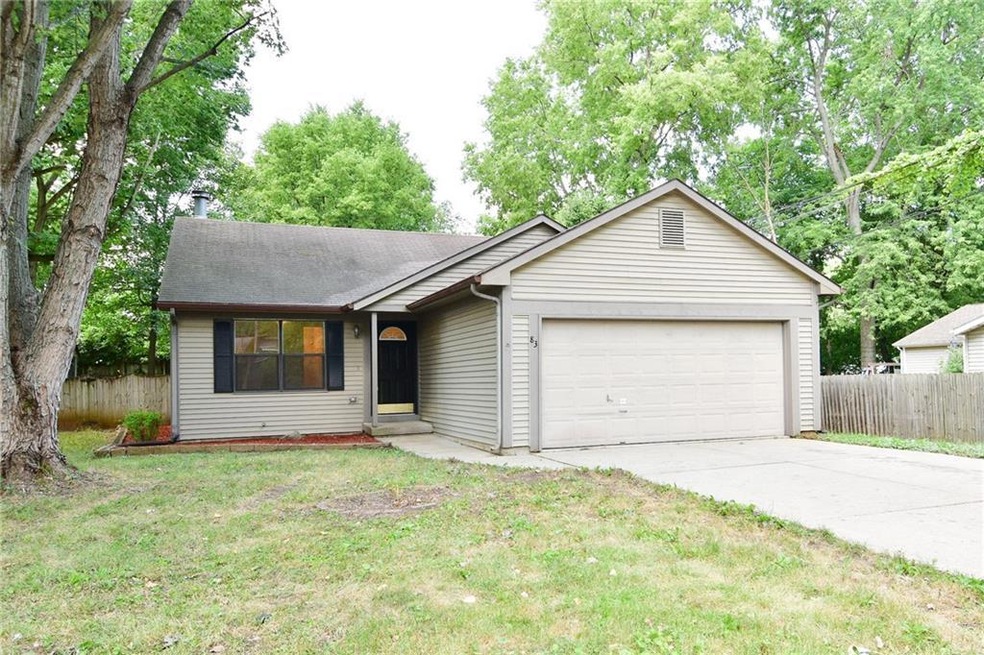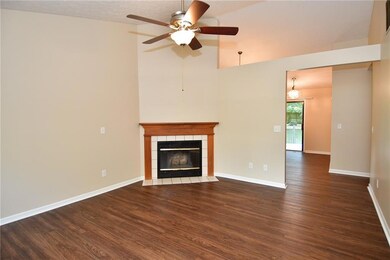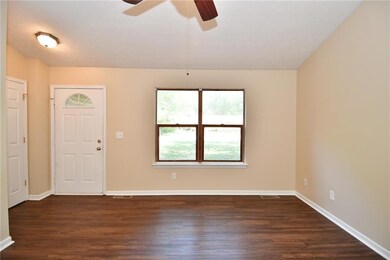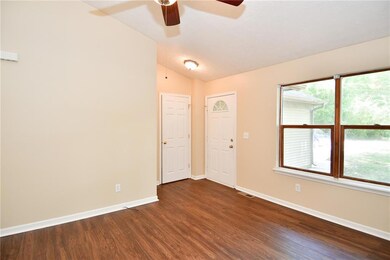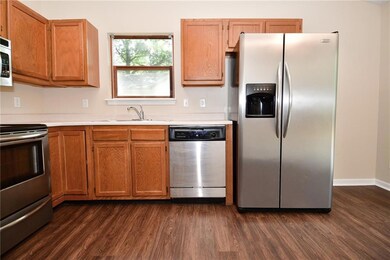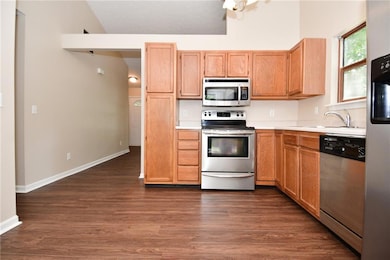
83 Creekview Ln Lafayette, IN 47909
Highlights
- Updated Kitchen
- Traditional Architecture
- Walk-In Closet
- Deck
- 2 Car Attached Garage
- 1-Story Property
About This Home
As of September 2022Welcome home! This cozy ranch on a quiet, wooded culdesac is just what you've been waiting for. Updated with stainless steel appliances, neutral paint, & vinyl plank flooring throughout, there isn't much left to do besides move in! This home also features generously sized rooms and an eat in kitchen. There's plenty of room inside as well as outside thanks to the lot being just over a 1/4 acre. And, save on garage space by storing your extra items in the included shed!
Last Agent to Sell the Property
Rochelle Perkins
Garnet Group Listed on: 06/20/2022
Home Details
Home Type
- Single Family
Est. Annual Taxes
- $1,416
Year Built
- Built in 1994
Lot Details
- 0.26 Acre Lot
- Back Yard Fenced
Parking
- 2 Car Attached Garage
Home Design
- Traditional Architecture
- Vinyl Siding
Interior Spaces
- 1,152 Sq Ft Home
- 1-Story Property
- Window Screens
- Living Room with Fireplace
- Combination Kitchen and Dining Room
- Vinyl Plank Flooring
- Crawl Space
- Fire and Smoke Detector
Kitchen
- Updated Kitchen
- Electric Oven
- Built-In Microwave
- Dishwasher
Bedrooms and Bathrooms
- 3 Bedrooms
- Walk-In Closet
- 2 Full Bathrooms
Outdoor Features
- Deck
- Outdoor Storage
Utilities
- Forced Air Heating and Cooling System
- Heating System Uses Gas
- Gas Water Heater
Community Details
- Prairie Oaks Sd Subdivision
Listing and Financial Details
- Assessor Parcel Number 791117101013000031
Ownership History
Purchase Details
Home Financials for this Owner
Home Financials are based on the most recent Mortgage that was taken out on this home.Purchase Details
Home Financials for this Owner
Home Financials are based on the most recent Mortgage that was taken out on this home.Purchase Details
Similar Homes in Lafayette, IN
Home Values in the Area
Average Home Value in this Area
Purchase History
| Date | Type | Sale Price | Title Company |
|---|---|---|---|
| Special Warranty Deed | $209,900 | -- | |
| Warranty Deed | -- | -- | |
| Interfamily Deed Transfer | -- | -- |
Mortgage History
| Date | Status | Loan Amount | Loan Type |
|---|---|---|---|
| Open | $50,000 | New Conventional | |
| Open | $209,900 | New Conventional |
Property History
| Date | Event | Price | Change | Sq Ft Price |
|---|---|---|---|---|
| 09/30/2022 09/30/22 | Sold | $209,900 | 0.0% | $182 / Sq Ft |
| 09/07/2022 09/07/22 | Pending | -- | -- | -- |
| 08/15/2022 08/15/22 | Price Changed | $209,900 | -6.7% | $182 / Sq Ft |
| 06/20/2022 06/20/22 | For Sale | $224,900 | +126.0% | $195 / Sq Ft |
| 05/15/2013 05/15/13 | Sold | $99,500 | -5.1% | $86 / Sq Ft |
| 04/01/2013 04/01/13 | Pending | -- | -- | -- |
| 02/14/2013 02/14/13 | For Sale | $104,900 | -- | $91 / Sq Ft |
Tax History Compared to Growth
Tax History
| Year | Tax Paid | Tax Assessment Tax Assessment Total Assessment is a certain percentage of the fair market value that is determined by local assessors to be the total taxable value of land and additions on the property. | Land | Improvement |
|---|---|---|---|---|
| 2024 | $233 | $114,100 | $15,000 | $99,100 |
| 2023 | $217 | $114,100 | $15,000 | $99,100 |
| 2022 | $282 | $114,100 | $15,000 | $99,100 |
| 2021 | $1,612 | $101,900 | $15,000 | $86,900 |
| 2020 | $1,415 | $88,600 | $15,000 | $73,600 |
| 2019 | $1,302 | $85,200 | $15,000 | $70,200 |
| 2018 | $1,230 | $82,100 | $15,000 | $67,100 |
| 2017 | $1,195 | $79,700 | $15,000 | $64,700 |
| 2016 | $1,178 | $78,950 | $15,000 | $63,950 |
| 2014 | $1,181 | $80,000 | $15,000 | $65,000 |
| 2013 | $249 | $77,600 | $15,000 | $62,600 |
Agents Affiliated with this Home
-
R
Seller's Agent in 2022
Rochelle Perkins
Garnet Group
-
N
Buyer's Agent in 2022
Non-BLC Member
MIBOR REALTOR® Association
-
I
Buyer's Agent in 2022
IUO Non-BLC Member
Non-BLC Office
-

Seller's Agent in 2013
Brett Lueken
Century 21 The Lueken Group
(765) 586-8524
121 Total Sales
-
T
Buyer's Agent in 2013
Tiffany Dodd
Dodd Realty Group, Inc.
Map
Source: MIBOR Broker Listing Cooperative®
MLS Number: 21864889
APN: 79-11-17-101-013.000-031
- 70 Mayflower Ct
- 211 Mccutcheon Dr
- 11 Mccutcheon Dr
- 4103 Stergen Dr
- 4123 Cheyenne Dr
- 216 Berwick Dr
- 4124 Lofton Dr
- 4140 Lofton Dr
- 4522 Chisholm Trail
- 805 Royce Dr
- 127 Berwick Dr
- 4128 Langley Dr
- 4134 Calder Dr
- 914 Braxton Dr N
- 4819 Osprey Dr E
- 924 N Wagon Wheel Trail
- 4901 Chickadee Dr
- 841 Ravenstone Dr
- 825 Ravenstone Dr
- 3718 George Washington Rd
