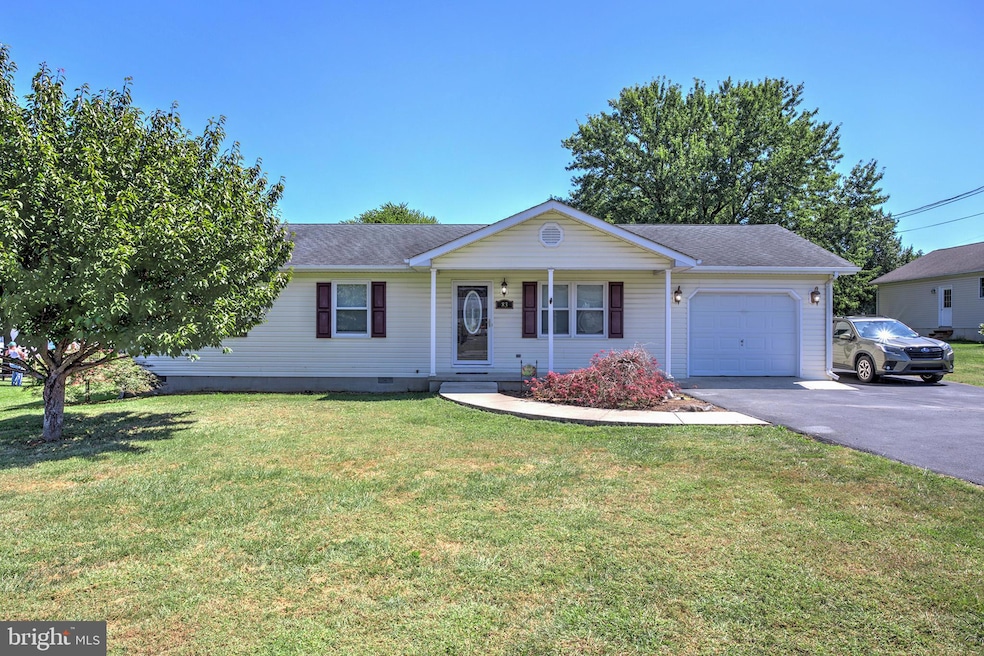
83 Declaration Dr Inwood, WV 25428
Estimated payment $1,606/month
Highlights
- Hot Property
- Deck
- Rambler Architecture
- Mountain View
- Traditional Floor Plan
- Additional Land
About This Home
Charming Starter Home with Great Potential!Welcome to this inviting 3-bedroom, 2-bathroom home perfectly situated near major commuter routes. Ideal for first-time buyers or those looking to downsize, this home offers comfort, space, and updates where they count.Step inside to a spacious, carpeted family room that flows seamlessly into a bright kitchen with beautiful hardwood floors and ample space for dining. The large deck just off the kitchen is perfect for entertaining, overlooking a generous backyard complete with two storage sheds—plenty of room for hobbies, tools, or extra storage.The primary bedroom features its own private bathroom, while all three bedrooms are nicely sized and carpeted for comfort. A one-car garage adds convenience and storage options.
Recent updates include:
New carpet installed in April 2022
Walk-in shower added in July 2021
Hot water heater replaced in December 2020
All new windows in 2018
HVAC October of 2019 carried factory warranty through 2029.
With solid bones and thoughtful updates, this home is move-in ready with plenty of potential to make it your own. Don’t miss this opportunity!
Listing Agent
(540) 338-4171 ned.stock@penfedrealty.com Berkshire Hathaway HomeServices PenFed Realty Listed on: 09/05/2025

Home Details
Home Type
- Single Family
Est. Annual Taxes
- $1,015
Year Built
- Built in 1992
Lot Details
- 0.31 Acre Lot
- Back Yard Fenced
- Additional Land
- Property is zoned 101
HOA Fees
- $29 Monthly HOA Fees
Parking
- 1 Car Attached Garage
- Front Facing Garage
- Garage Door Opener
- Off-Street Parking
Home Design
- Rambler Architecture
- Plaster Walls
- Asphalt Roof
- Vinyl Siding
Interior Spaces
- Property has 1 Level
- Traditional Floor Plan
- Double Pane Windows
- Window Treatments
- Window Screens
- Six Panel Doors
- Living Room
- Combination Kitchen and Dining Room
- Mountain Views
- Crawl Space
- Laundry Room
Kitchen
- Country Kitchen
- Electric Oven or Range
- Range Hood
- Dishwasher
- Disposal
Bedrooms and Bathrooms
- 3 Main Level Bedrooms
- En-Suite Primary Bedroom
- En-Suite Bathroom
- 2 Full Bathrooms
Outdoor Features
- Deck
- Outdoor Storage
- Porch
Schools
- Musselman High School
Utilities
- Central Air
- Heat Pump System
- Electric Water Heater
- Cable TV Available
Community Details
- Sylvan Grove Subdivision, Rancher Floorplan
Listing and Financial Details
- Tax Lot 34
- Assessor Parcel Number 07 9D003400000000
Map
Home Values in the Area
Average Home Value in this Area
Tax History
| Year | Tax Paid | Tax Assessment Tax Assessment Total Assessment is a certain percentage of the fair market value that is determined by local assessors to be the total taxable value of land and additions on the property. | Land | Improvement |
|---|---|---|---|---|
| 2024 | $938 | $96,420 | $31,740 | $64,680 |
| 2023 | $926 | $93,300 | $28,620 | $64,680 |
| 2022 | $783 | $87,240 | $26,640 | $60,600 |
| 2021 | $703 | $79,980 | $22,980 | $57,000 |
| 2020 | $675 | $77,460 | $22,980 | $54,480 |
| 2019 | $657 | $75,540 | $22,980 | $52,560 |
| 2018 | $641 | $74,160 | $22,140 | $52,020 |
| 2017 | $600 | $70,380 | $19,500 | $50,880 |
| 2016 | $592 | $69,240 | $19,500 | $49,740 |
| 2015 | $601 | $68,640 | $19,500 | $49,140 |
| 2014 | $526 | $62,460 | $19,500 | $42,960 |
Property History
| Date | Event | Price | Change | Sq Ft Price |
|---|---|---|---|---|
| 09/05/2025 09/05/25 | For Sale | $280,000 | -- | $255 / Sq Ft |
Mortgage History
| Date | Status | Loan Amount | Loan Type |
|---|---|---|---|
| Closed | $114,902 | FHA | |
| Closed | $118,878 | FHA |
About the Listing Agent

I have been buying, selling, and managing Real Estate since 2000. I specialize in helping buyers, sellers, and investors buy and sell from Loudoun County to Winchester, Virginia also the Pan Handle of West Virginia including Ashburn, Sterling,Leesburg, Purcellville, Lovettsville, Round Hill, Middleburg, Clarke County, Winchester, Charles Town, WVA, Martinsburg, WVA, Harpers Ferry WVA and Surrounding West Virginia Areas, and the communities of Broadlands, and Brambleton, and the surrounding
Ned's Other Listings
Source: Bright MLS
MLS Number: WVBE2043052
APN: 07-9D-00340000
- 384 Morgan St
- 472 Upshur Dr
- 17 Morgan St
- 272 Larry Way
- 56 Stadium Cir
- 47 Mineral Dr
- 87 Dulcimer Dr
- 590 Wendover Dr
- 34 Cabell Ct
- 175 Willis Dr
- 28 Corvair Ln
- 9434 Winchester Ave
- 171 Annex Dr
- 400 True Apple Way Unit 418
- 0 Mish Rd
- LOT 96 Canning Rd Unit HARRIETT
- 370, 382 Kerns St
- 112 Chimney Dr
- 23 Mistala Ct
- 3462 Gerrardstown Rd
- 23 Talia Dr
- 211 Cooperage Rd
- 93 Cooperage Rd
- 142 Cooperage Rd
- 104 Cooperage Rd
- 176 Gray Silver Rd
- 172 Gray Silver Rd
- 61 Gray Silver Rd
- 21 Lyriq Ct
- 13 Sanford Dr
- 17 Lyriq Ct
- 32 Genesis Dr
- 43 Lobo Ln
- 220 Gentle Breeze Dr
- 104 Cottonwood Dr
- 164 Scotch Pine Dr
- 15 Pitch Pine Ct
- 22 Bitsy Rd
- 349 Leviticus Dr
- 52 Shubunkin Rd






