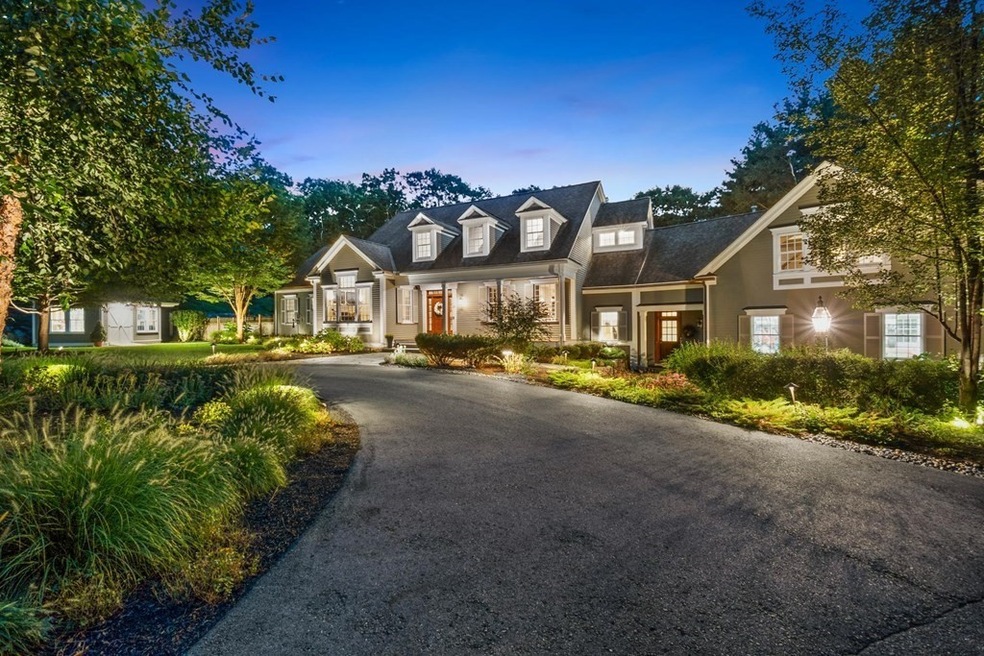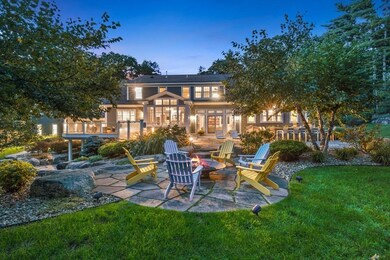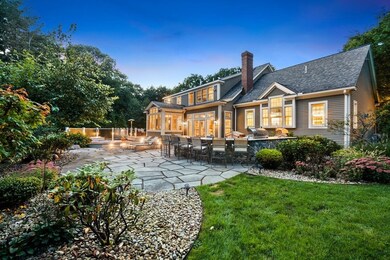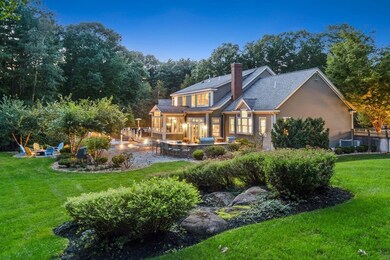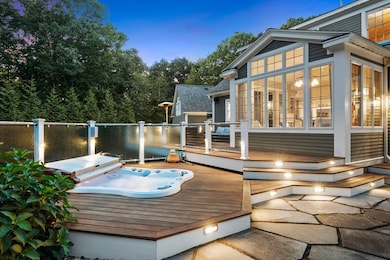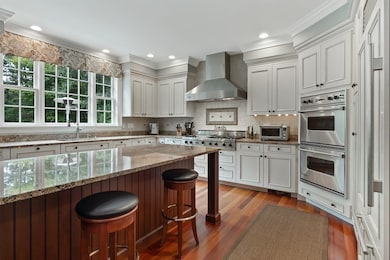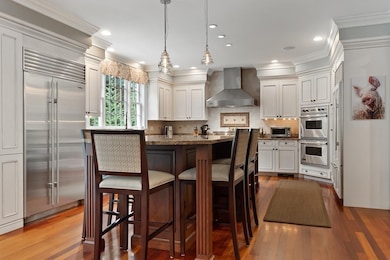
83 Depot Rd Boxford, MA 01921
Estimated Value: $1,986,701 - $2,196,000
Highlights
- Open Floorplan
- Custom Closet System
- Solid Surface Countertops
- Spofford Pond School Rated A-
- Wood Flooring
- Stainless Steel Appliances
About This Home
As of November 2021Lifestyle... Luxury.. The layout in this home is comfortable, every which way you look it is classy and to be in it - the feel is all home. Year round there are spaces to entertain in, to truly enjoy your role of host. Be it cooking or blending drinks in the outdoor kitchen, relaxing by either the gas or the wood fire pit, enjoying a game of horse shoes or unwinding in the hot tub on the tiger wood deck- you'll enjoy either the sounds of nature or the songs of your choice from the 14 outdoor speakers. Inside you can carry your tunes throughout the entire home with the Sonos sound system or put your feet up in the media room and enjoy the game or a favorite movie on the 110" screen in the media room. Much of this home is controlled simply by an app on your phone, no more running from room to room to check lights or temperatures - its all in your hand! If even one of these traits sounds appealing or checks the boxes off to your dream home - dream no more.. and make this your home!
Last Buyer's Agent
Michelle Draper
Keller Williams Realty Evolution

Home Details
Home Type
- Single Family
Est. Annual Taxes
- $23,782
Year Built
- 2005
Lot Details
- 2.51
Parking
- 3
Interior Spaces
- Open Floorplan
- Ceiling Fan
- Recessed Lighting
- Fireplace
- Sliding Doors
- Sunken Living Room
- Dining Area
Kitchen
- Stove
- Wine Cooler
- Stainless Steel Appliances
- Kitchen Island
- Solid Surface Countertops
Flooring
- Wood
- Ceramic Tile
Bedrooms and Bathrooms
- Custom Closet System
- Linen Closet
- Walk-In Closet
- Dual Vanity Sinks in Primary Bathroom
- Bathtub
- Separate Shower
Utilities
- 4 Cooling Zones
- 4 Heating Zones
- Cable TV Available
Similar Homes in Boxford, MA
Home Values in the Area
Average Home Value in this Area
Mortgage History
| Date | Status | Borrower | Loan Amount |
|---|---|---|---|
| Closed | Marilyn French 2011 T | $1,230,000 | |
| Closed | Kowalski Jennifer | $750,000 | |
| Closed | Kowalski Jennifer | $353,000 | |
| Closed | Kowalski Jennifer | $371,000 |
Property History
| Date | Event | Price | Change | Sq Ft Price |
|---|---|---|---|---|
| 11/30/2021 11/30/21 | Sold | $1,775,000 | 0.0% | $323 / Sq Ft |
| 09/27/2021 09/27/21 | Pending | -- | -- | -- |
| 09/23/2021 09/23/21 | For Sale | $1,775,000 | -- | $323 / Sq Ft |
Tax History Compared to Growth
Tax History
| Year | Tax Paid | Tax Assessment Tax Assessment Total Assessment is a certain percentage of the fair market value that is determined by local assessors to be the total taxable value of land and additions on the property. | Land | Improvement |
|---|---|---|---|---|
| 2025 | $23,782 | $1,768,200 | $405,000 | $1,363,200 |
| 2024 | $22,614 | $1,732,900 | $405,000 | $1,327,900 |
| 2023 | $23,367 | $1,688,400 | $361,700 | $1,326,700 |
| 2022 | $18,374 | $1,207,200 | $302,500 | $904,700 |
| 2021 | $19,145 | $1,195,800 | $275,400 | $920,400 |
| 2020 | $17,960 | $1,110,700 | $275,400 | $835,300 |
| 2019 | $17,879 | $1,098,200 | $262,400 | $835,800 |
| 2018 | $18,084 | $1,116,300 | $262,400 | $853,900 |
| 2017 | $18,587 | $1,139,600 | $250,000 | $889,600 |
| 2016 | $18,922 | $1,149,600 | $250,000 | $899,600 |
Agents Affiliated with this Home
-
Heather Rogers

Seller's Agent in 2021
Heather Rogers
Realty One Group Nest
(978) 621-1607
2 in this area
88 Total Sales
-

Buyer's Agent in 2021
Michelle Draper
Keller Williams Realty Evolution
(978) 857-8569
2 in this area
103 Total Sales
Map
Source: MLS Property Information Network (MLS PIN)
MLS Number: 72899476
APN: BOXF M:029 B:003 L:013.1
- 30 Sunrise Rd
- 27 Hovey's Pond Dr
- 24 Pinehurst Dr
- 38-A Pinehurst Dr
- 12 Azalea Way
- 24 Middleton Rd
- 6 Hood Farm Rd
- 58 High Ridge Rd
- 54 High Ridge Rd
- 219A Ipswich Rd
- 94 Middleton Rd
- 231 Georgetown Rd
- 4 Rowley Rd
- 427-C Ipswich Rd
- 20 Stagecoach Rd
- 4 Moonpenny Dr
- 99 Washington St
- 12 Arrowhead Rd
- 239 Main St
- 437 Linebrook Rd
