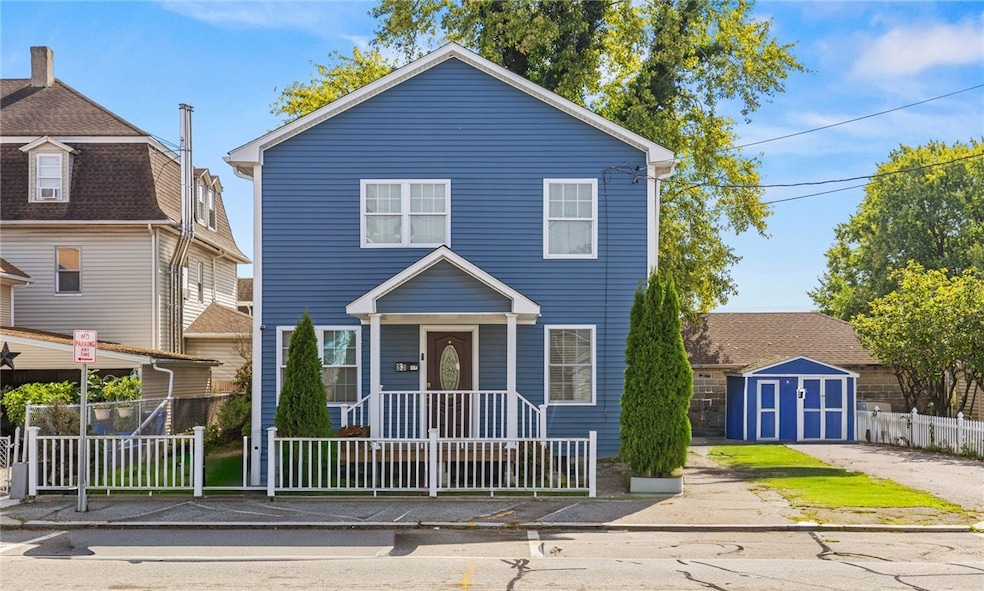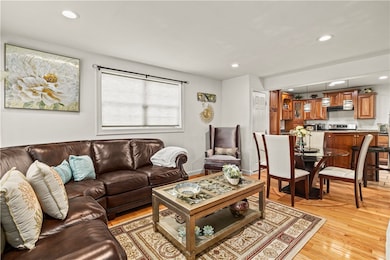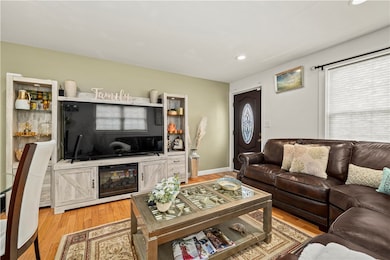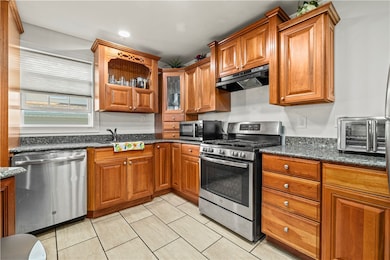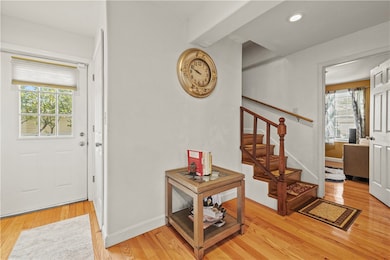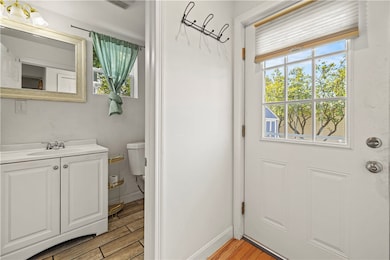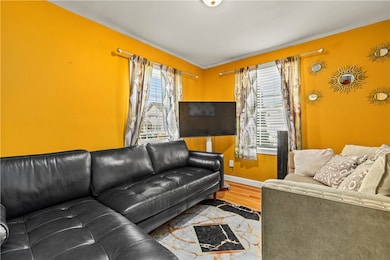83 Dexter St Cumberland, RI 02864
Valley Falls NeighborhoodEstimated payment $2,684/month
Highlights
- Colonial Architecture
- Wood Flooring
- Security System Owned
- Cumberland High School Rated 9+
- Attic
- Laundry Room
About This Home
Welcome to 83 Dexter Street! This inviting 3-bedroom, 3-bath colonial offers comfort, convenience, and thoughtful updates throughout. The first floor features an open-concept kitchen and living area with gas cooking perfect for entertaining along with a flexible bonus room that can serve as a fourth bedroom, home office, or playroom. Upstairs, you'll find a spacious landing, three generously sized bedrooms, and two full bathrooms, including a private en suite in the primary. The partially finished basement adds even more convenience and storage, while many recent updates provide peace of mind. Located a short distance from access to Route 95, Apothica Caf , the Blackstone River Bike Path, and much more! Stop by the
Home Details
Home Type
- Single Family
Est. Annual Taxes
- $3,755
Year Built
- Built in 1900
Lot Details
- 3,049 Sq Ft Lot
- Security Fence
Home Design
- Colonial Architecture
- Aluminum Siding
Interior Spaces
- 2-Story Property
- Wood Flooring
- Security System Owned
- Attic
Kitchen
- Oven
- Range
- Dishwasher
Bedrooms and Bathrooms
- 3 Bedrooms
- 3 Full Bathrooms
Laundry
- Laundry Room
- Dryer
- Washer
Partially Finished Basement
- Partial Basement
- Interior Basement Entry
Parking
- 3 Parking Spaces
- No Garage
Utilities
- Central Heating and Cooling System
- Heating System Uses Gas
- 100 Amp Service
- Tankless Water Heater
Listing and Financial Details
- Tax Lot 666
- Assessor Parcel Number 83DEXTERSTCUMB
Map
Home Values in the Area
Average Home Value in this Area
Tax History
| Year | Tax Paid | Tax Assessment Tax Assessment Total Assessment is a certain percentage of the fair market value that is determined by local assessors to be the total taxable value of land and additions on the property. | Land | Improvement |
|---|---|---|---|---|
| 2025 | $3,755 | $306,000 | $86,100 | $219,900 |
| 2024 | $3,657 | $306,000 | $86,100 | $219,900 |
| 2023 | $3,556 | $306,000 | $86,100 | $219,900 |
| 2022 | $3,380 | $225,500 | $63,200 | $162,300 |
| 2021 | $7,453 | $225,500 | $63,200 | $162,300 |
| 2020 | $7,011 | $225,500 | $63,200 | $162,300 |
| 2019 | $1,798 | $113,200 | $54,500 | $58,700 |
| 2018 | $450 | $113,200 | $54,500 | $58,700 |
| 2017 | $1,722 | $113,200 | $54,500 | $58,700 |
| 2016 | $1,788 | $104,700 | $56,000 | $48,700 |
| 2015 | $1,788 | $104,700 | $56,000 | $48,700 |
| 2014 | $4,223 | $104,700 | $56,000 | $48,700 |
| 2013 | $2,025 | $128,300 | $56,000 | $72,300 |
Property History
| Date | Event | Price | List to Sale | Price per Sq Ft | Prior Sale |
|---|---|---|---|---|---|
| 10/26/2025 10/26/25 | Price Changed | $449,900 | -2.0% | $247 / Sq Ft | |
| 10/05/2025 10/05/25 | For Sale | $459,000 | +12.0% | $252 / Sq Ft | |
| 04/22/2022 04/22/22 | Sold | $410,000 | +2.8% | $285 / Sq Ft | View Prior Sale |
| 03/02/2022 03/02/22 | For Sale | $399,000 | +343.3% | $277 / Sq Ft | |
| 12/11/2017 12/11/17 | Sold | $90,000 | -12.5% | $98 / Sq Ft | View Prior Sale |
| 11/11/2017 11/11/17 | Pending | -- | -- | -- | |
| 09/20/2017 09/20/17 | For Sale | $102,900 | -- | $112 / Sq Ft |
Purchase History
| Date | Type | Sale Price | Title Company |
|---|---|---|---|
| Warranty Deed | $89,000 | -- | |
| Foreclosure Deed | $160,000 | -- |
Mortgage History
| Date | Status | Loan Amount | Loan Type |
|---|---|---|---|
| Previous Owner | $188,000 | No Value Available | |
| Previous Owner | $180,000 | No Value Available |
Source: State-Wide MLS
MLS Number: 1396938
APN: CUMB-000007-000666-000000
- 46 Bowen St
- 23 Hewes St
- 17 E Earle St
- 38 Winsor St
- 115 Waterman St
- 309 High St
- 113 Waterman St
- 16 Ingraham St
- 16 Kent St
- 18 Meadowcrest Dr
- 1746 Lonsdale Ave Unit 10
- 153 Morris St
- 28 Crowell St
- 17 Mowry Ave
- 117 John St Unit 54
- 117 John St Unit 14
- 207 Mendon Rd
- 11 Merlin St
- 34 Goddard St
- 300 England St
- 415 Broad St Unit 2
- 415 Broad St
- 167 Mendon Rd Unit 2nd Floor
- 1624 Lonsdale Ave Unit 101,201,301,308
- 1624 Lonsdale Ave Unit 204/304
- 1624 Lonsdale Ave
- 118 Broad St
- 435 Brown St Unit 1
- 7 Hope St Unit 2
- 207 Front St Unit 2nd
- 91 Arnold St Unit 3
- 104 Pond St Unit 104
- 71 Jessie Ave Unit 2
- 11 W Carpenter St Unit 13
- 1 Hampson St Unit Basement
- 28 Greenwich St Unit 2
- 8 Sayles Ave
- 15 Cliff St Unit 1
- 40 Stream View Dr Unit 40
- 881 Washington St Unit B
