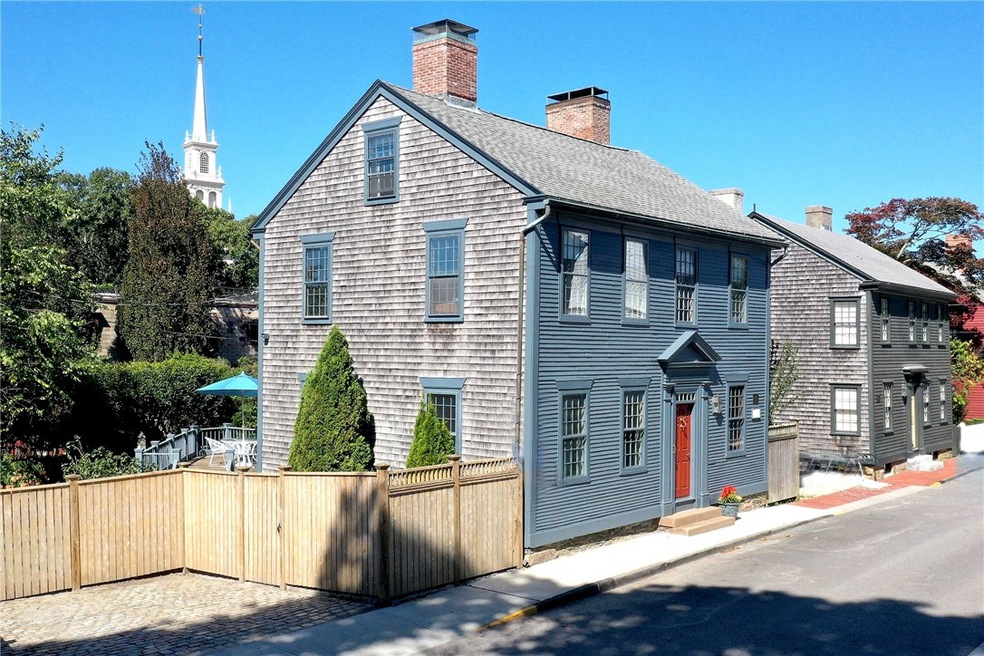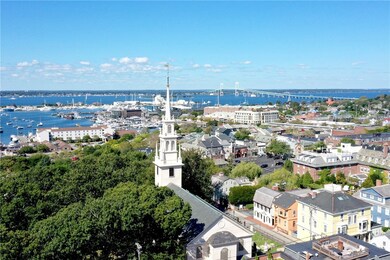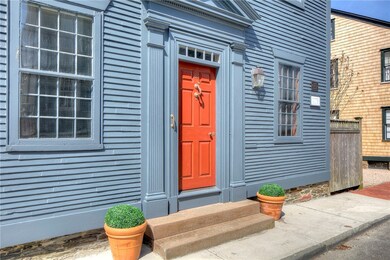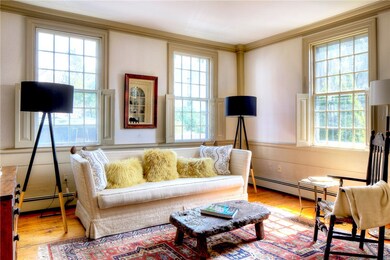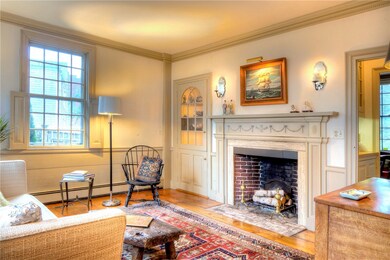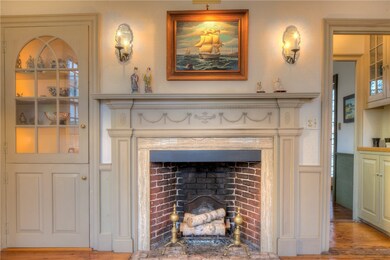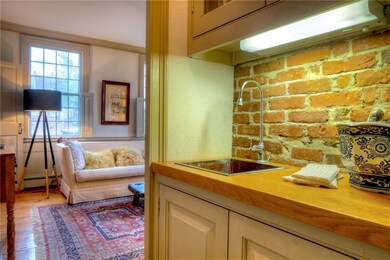
83 Division St Newport, RI 02840
Historic Hill NeighborhoodHighlights
- Marina
- Deck
- Wood Flooring
- Golf Course Community
- Antique Architecture
- 3-minute walk to Touro Park
About This Home
As of July 2024Embrace the allure of colonial charm with this exceptional 18th-century residence called the Captain George Mowatt House;" nestled on a quaint side street in the heart of the Historic Hill. This captivating three-quarter colonial represents a timeless, bygone era with five wood-burning fireplaces, gleaming antique pine floors throughout, and an atmosphere steeped in historic character. Indulge in the luxury of a large teak deck that overlooks a sprawling, fully-enclosed, yard, creating a picturesque retreat for relaxation and gatherings. Immerse yourself in the tranquility of the surroundings while the elegant spire of Trinity Church serves as a breathtaking backdrop. Enjoy the convenience of a cobbled driveway providing ample space for two cars, ensuring both comfort and practicality for your daily routines. The expansive, yet unfinished basement, beckons with endless possibilities, ideal for customization to suit your unique needs and preferences, whether it be a recreation area, wine cellar, or simply storage. Discover the perfect harmony of past and present in a home that offers the best of both worlds for today's discerning homeowner.
Last Agent to Sell the Property
Gustave White Sotheby's Realty Brokerage Phone: 401-849-3000 License #REB.0013061

Co-Listed By
Gustave White Sotheby's Realty Brokerage Phone: 401-849-3000 License #RES.0040083
Home Details
Home Type
- Single Family
Est. Annual Taxes
- $10,568
Year Built
- Built in 1786
Lot Details
- 4,759 Sq Ft Lot
- Fenced
- Property is zoned R3
Home Design
- Antique Architecture
- Brick Foundation
- Stone Foundation
- Wood Siding
- Shingle Siding
- Concrete Perimeter Foundation
- Clapboard
- Plaster
Interior Spaces
- 2,224 Sq Ft Home
- 3-Story Property
- Wet Bar
- Skylights
- 5 Fireplaces
- Fireplace Features Masonry
- Storage Room
- Utility Room
- Wood Flooring
- Storm Windows
Kitchen
- Oven
- Range
- Dishwasher
Bedrooms and Bathrooms
- 4 Bedrooms
- 4 Full Bathrooms
- Bathtub with Shower
Laundry
- Laundry Room
- Dryer
- Washer
Unfinished Basement
- Basement Fills Entire Space Under The House
- Interior and Exterior Basement Entry
Parking
- 2 Parking Spaces
- No Garage
Outdoor Features
- Walking Distance to Water
- Deck
- Patio
Location
- Property near a hospital
Utilities
- Ductless Heating Or Cooling System
- Zoned Heating and Cooling System
- Heating System Uses Oil
- Baseboard Heating
- Heating System Uses Steam
- 200+ Amp Service
- 100 Amp Service
- Electric Water Heater
Listing and Financial Details
- Legal Lot and Block 219 / 219
- Assessor Parcel Number 83DIVISIONSTNEWP
Community Details
Overview
- Historic Hill Subdivision
Amenities
- Shops
- Restaurant
- Public Transportation
Recreation
- Marina
- Golf Course Community
- Tennis Courts
- Recreation Facilities
Map
Similar Homes in Newport, RI
Home Values in the Area
Average Home Value in this Area
Property History
| Date | Event | Price | Change | Sq Ft Price |
|---|---|---|---|---|
| 07/19/2024 07/19/24 | Sold | $1,725,000 | -8.0% | $776 / Sq Ft |
| 06/11/2024 06/11/24 | Pending | -- | -- | -- |
| 04/11/2024 04/11/24 | For Sale | $1,875,000 | -- | $843 / Sq Ft |
Source: State-Wide MLS
MLS Number: 1356401
APN: NEWP M:024 B:0219
- 27 High St Unit 5
- 75 Mary St
- 130 Spring St Unit 132
- 85 Mill St
- 113 Spring St Unit 115
- 36 Church St
- 75 Pelham St Unit A
- 12 Mount Vernon St Unit 5
- 108 Prospect Hill St
- 26 Brinley St Unit 2
- 10 Bull St
- 23 Catherine St
- 36 Kay St Unit 7
- 11 Ann St
- 31 Coddington St Unit 13
- 43 Old Beach Rd
- 3 Memorial Blvd
- 45 Ayrault St Unit 8
- 45 Ayrault St Unit 11
- 60 Ayrault St
