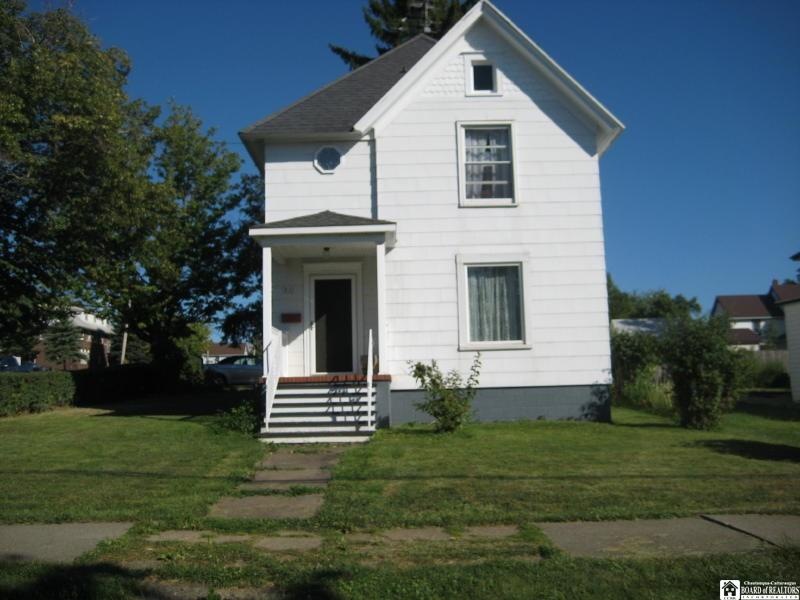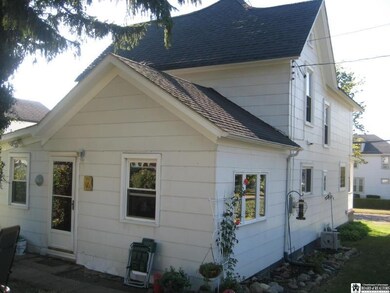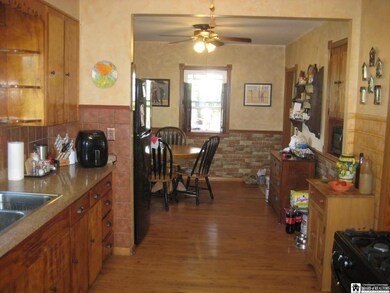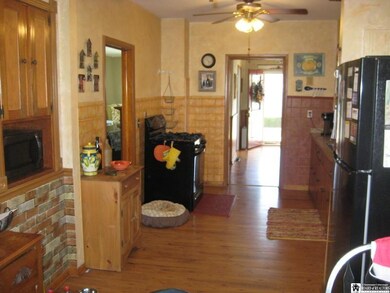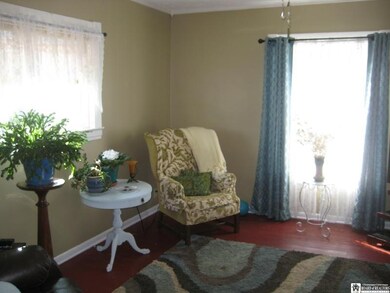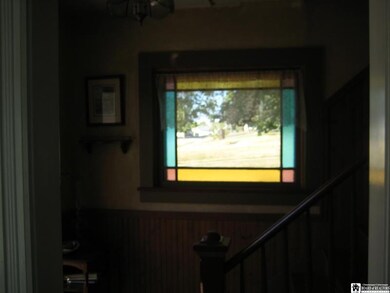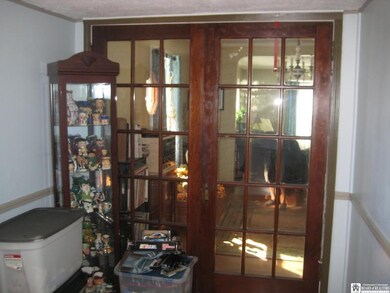
$74,900
- 3 Beds
- 1.5 Baths
- 1,575 Sq Ft
- 708 Grant Ave
- Dunkirk, NY
This 3 bedroom 1.5 bath home on Grant Ave needs a little TLC to bring her back to life. Lower level has some newer laminate flooring, spacious dining room for large gatherings, living room, full bath as well as an eat-in kitchen and laundry area. Upstairs you will find all 3 bedrooms and one with its own half bath along with an upstairs landing with a large closet. May need some plumbing/sewer
Tammy Hess-Schmitt Howard Hanna Holt - Fredonia
