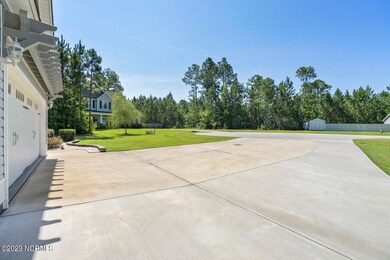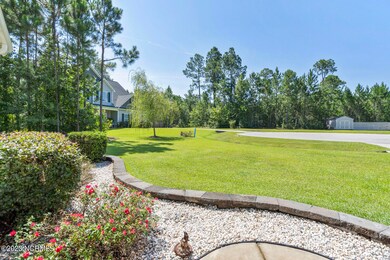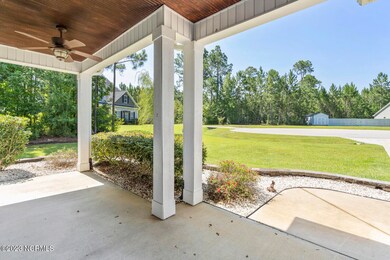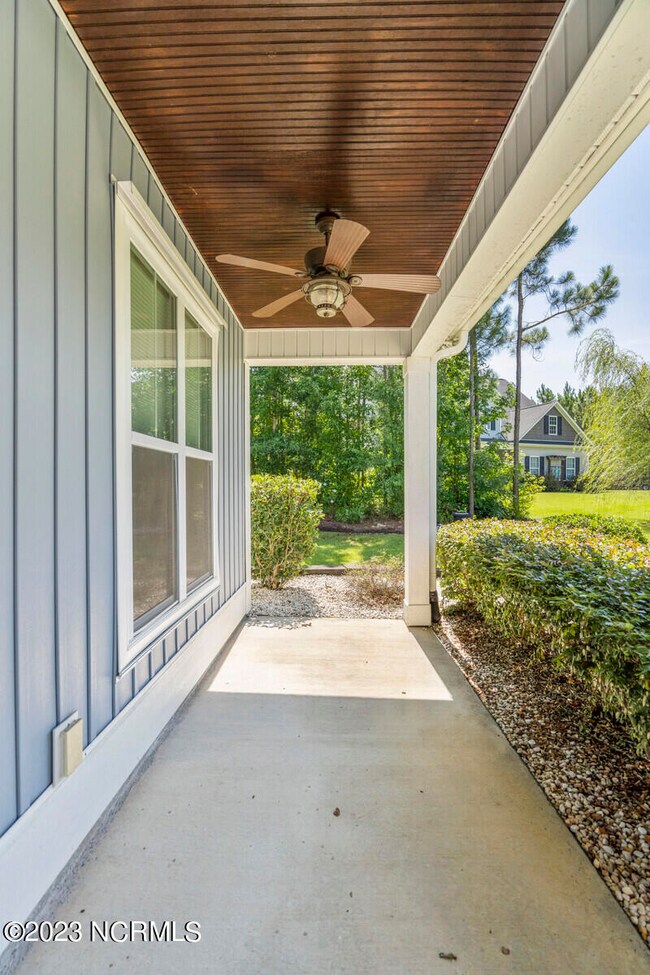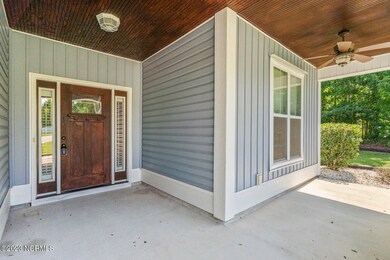
83 E Huckleberry Way Rocky Point, NC 28457
Highlights
- Deck
- Vaulted Ceiling
- Solid Surface Countertops
- South Topsail Elementary School Rated A-
- Wood Flooring
- Covered patio or porch
About This Home
As of August 2023Stylish floorplan living outside of the major city congestion. Cul-de-Sac home on a .75 acre lot. Fresh contemporary layout. 3 bedrooms and an additional 300+ sqft detached heated and cooled multi use studio. The main interior features volume ceilings and updated finishes with a coastal flair. Wood floor great-room has a gas fireplace and cathedral ceiling. Open and inviting kitchen has granite tops, bar counter, tile back-splash, stainless appliances and pantry. Split matching guest bedrooms. Master suite with spacious tile floor bath. Separate shower and soaking tub. Dual walk-in closets. Walk-in laundry. Adjoining mudroom area leads to the 2 car garage. Step out back into your private oasis. Relaxing screen porch and raised deck with seating overlooks the border wooded easement and beautiful landscaped yard. The detached studio makes a great home office or game-room. 2 utility sheds and a large area to start a garden. Additional extended concrete drive into the backyard for hidden boat storage. So much at a fantastic price.
Last Agent to Sell the Property
Coldwell Banker Sea Coast Advantage License #173727 Listed on: 07/21/2023

Home Details
Home Type
- Single Family
Est. Annual Taxes
- $2,017
Year Built
- Built in 2016
Lot Details
- 0.75 Acre Lot
- Lot Dimensions are 93x166x27x163x91x219
- Cul-De-Sac
- Wood Fence
- Property is zoned RP
HOA Fees
- $23 Monthly HOA Fees
Parking
- 2 Car Attached Garage
Home Design
- Slab Foundation
- Shingle Roof
- Vinyl Siding
- Stick Built Home
Interior Spaces
- 1,706 Sq Ft Home
- 1-Story Property
- Vaulted Ceiling
- Ceiling Fan
- Gas Log Fireplace
- Blinds
- Entrance Foyer
- Family Room
- Combination Dining and Living Room
- Utility Room
- Laundry Room
- Partial Basement
Kitchen
- Stove
- Built-In Microwave
- Dishwasher
- Solid Surface Countertops
Flooring
- Wood
- Carpet
- Tile
Bedrooms and Bathrooms
- 3 Bedrooms
- Walk-In Closet
- 2 Full Bathrooms
- Walk-in Shower
Outdoor Features
- Deck
- Covered patio or porch
- Shed
Schools
- South Topsail Elementary School
- Topsail Middle School
- Topsail High School
Utilities
- Forced Air Heating and Cooling System
- Propane
- Fuel Tank
- On Site Septic
- Septic Tank
Listing and Financial Details
- Assessor Parcel Number 3262-17-2201-0000
Community Details
Overview
- Premier Association, Phone Number (910) 679-3021
- The Reserve On Island Creek Subdivision
- Maintained Community
Security
- Resident Manager or Management On Site
Ownership History
Purchase Details
Home Financials for this Owner
Home Financials are based on the most recent Mortgage that was taken out on this home.Purchase Details
Purchase Details
Home Financials for this Owner
Home Financials are based on the most recent Mortgage that was taken out on this home.Purchase Details
Similar Homes in Rocky Point, NC
Home Values in the Area
Average Home Value in this Area
Purchase History
| Date | Type | Sale Price | Title Company |
|---|---|---|---|
| Warranty Deed | $380,000 | None Listed On Document | |
| Interfamily Deed Transfer | -- | None Available | |
| Deed | -- | -- | |
| Warranty Deed | $360,000 | None Available |
Mortgage History
| Date | Status | Loan Amount | Loan Type |
|---|---|---|---|
| Open | $347,893 | FHA | |
| Previous Owner | $225,607 | No Value Available | |
| Previous Owner | -- | No Value Available |
Property History
| Date | Event | Price | Change | Sq Ft Price |
|---|---|---|---|---|
| 08/18/2023 08/18/23 | Sold | $379,900 | 0.0% | $223 / Sq Ft |
| 07/25/2023 07/25/23 | Pending | -- | -- | -- |
| 07/21/2023 07/21/23 | For Sale | $379,900 | +73.9% | $223 / Sq Ft |
| 12/20/2016 12/20/16 | Sold | $218,400 | -3.7% | $130 / Sq Ft |
| 11/04/2016 11/04/16 | Pending | -- | -- | -- |
| 05/13/2016 05/13/16 | For Sale | $226,800 | -- | $135 / Sq Ft |
Tax History Compared to Growth
Tax History
| Year | Tax Paid | Tax Assessment Tax Assessment Total Assessment is a certain percentage of the fair market value that is determined by local assessors to be the total taxable value of land and additions on the property. | Land | Improvement |
|---|---|---|---|---|
| 2024 | $2,197 | $215,910 | $55,750 | $160,160 |
| 2023 | $2,197 | $215,910 | $55,750 | $160,160 |
| 2022 | $2,017 | $215,910 | $55,750 | $160,160 |
| 2021 | $2,017 | $215,910 | $55,750 | $160,160 |
| 2020 | $1,907 | $215,910 | $55,750 | $160,160 |
| 2019 | $1,907 | $215,910 | $55,750 | $160,160 |
| 2018 | $1,830 | $197,088 | $50,000 | $147,088 |
| 2017 | $1,830 | $197,088 | $50,000 | $147,088 |
| 2016 | -- | $0 | $0 | $0 |
| 2015 | -- | $0 | $0 | $0 |
Agents Affiliated with this Home
-

Seller's Agent in 2023
Brett Knowles
Coldwell Banker Sea Coast Advantage
(910) 279-3000
4 in this area
158 Total Sales
-

Buyer's Agent in 2023
Sherri Ingle
Intracoastal Realty Corp
(910) 620-7178
11 in this area
1,120 Total Sales
-

Seller's Agent in 2016
Nora Ruehle
Coldwell Banker Sea Coast Advantage-Hampstead
(910) 795-4654
17 in this area
116 Total Sales
-
J
Buyer's Agent in 2016
John Salter
Berkshire Hathaway HomeServices Carolina Premier Properties
Map
Source: Hive MLS
MLS Number: 100395775
APN: 3262-17-2201-0000
- 117 Mississippi Dr
- 124 Hunter Ct
- 467 W Huckleberry Way
- 254 Habersham Ave
- 47 Whitaker Ct
- 345 Knollwood Dr
- 610 Poppleton Dr
- 594 Poppleton Dr
- 574 Poppleton Dr
- 60 Gordy Way
- 393 Knollwood Dr
- 970 Harrison Creek Rd
- 122 Derby Ln
- 252 Whalebone Ave Unit Lot 194
- 4447 Nc Highway 210
- 18 Landward Way
- 463 Avendale Dr
- 71 Glasgow Dr
- 141 Fresh Air Dr
- 32 Maxwell Dr


