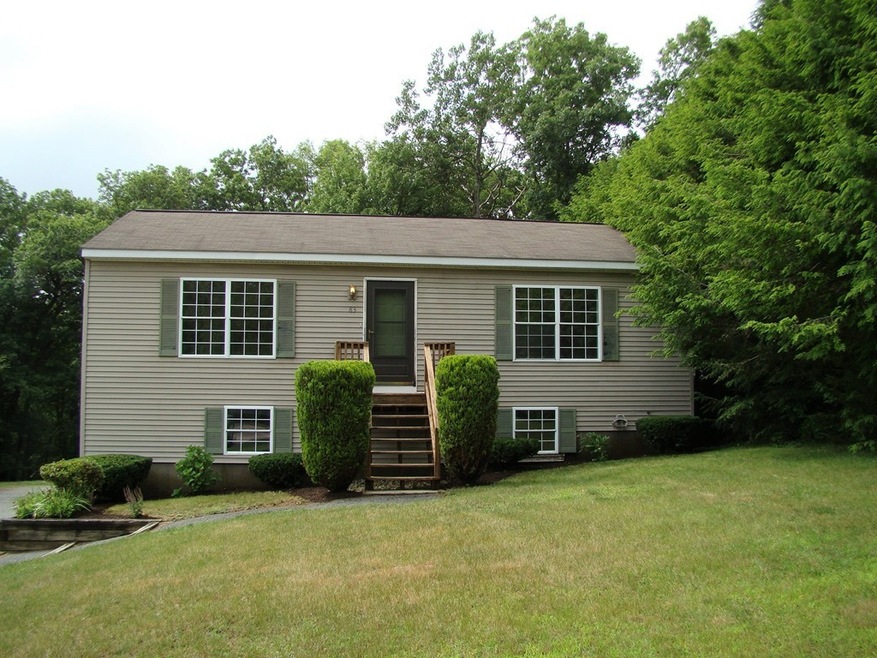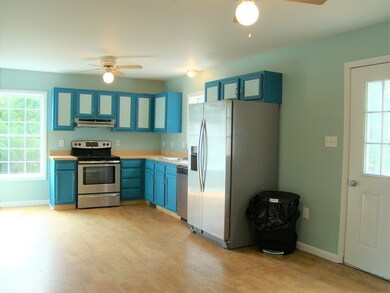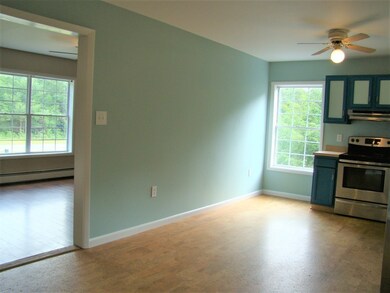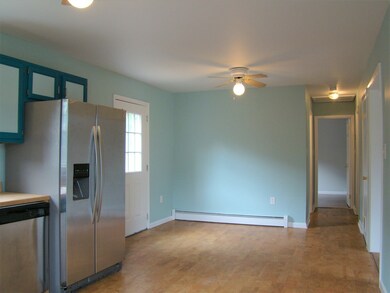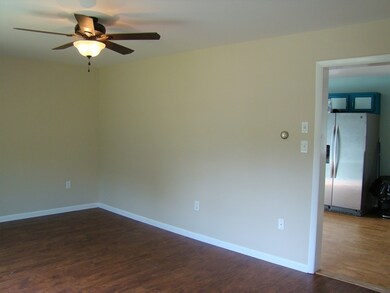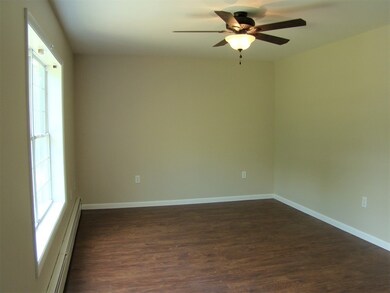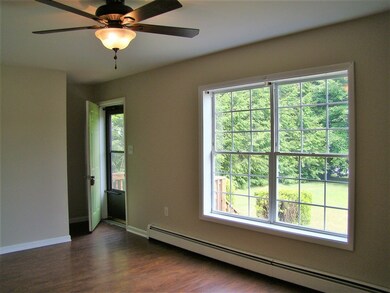
83 Eagle Dr Douglas, MA 01516
Highlights
- Deck
- Bonus Room
- Ceiling Fan
- Ranch Style House
- 2 Car Attached Garage
- Baseboard Heating
About This Home
As of August 2018Call this Ranch in a well established neighborhood "Home"! Perfect size eat-in Kitchen, leading out to the oversize deck, great for entertaining in a peaceful setting. Large Living Room with great natural sunlight shining through. Master Bedroom very spacious, lots of closet space. The lower level offers an additional bonus room. Interior freshly painted. 2 car garage under. Located in The Villas at Eagles View, HOA fee of $75.00 per month.
Home Details
Home Type
- Single Family
Est. Annual Taxes
- $2,967
Year Built
- Built in 1995
Lot Details
- 1.03 Acre Lot
- Gentle Sloping Lot
- Property is zoned VR
Parking
- 2 Car Attached Garage
- Tuck Under Parking
- Driveway
- Open Parking
- Off-Street Parking
Home Design
- Ranch Style House
- Frame Construction
- Shingle Roof
- Concrete Perimeter Foundation
Interior Spaces
- 1,104 Sq Ft Home
- Ceiling Fan
- Bonus Room
- Laminate Flooring
Kitchen
- Range
- Dishwasher
- Disposal
Bedrooms and Bathrooms
- 2 Bedrooms
- 1 Full Bathroom
Laundry
- Dryer
- Washer
Partially Finished Basement
- Walk-Out Basement
- Basement Fills Entire Space Under The House
- Interior Basement Entry
- Garage Access
- Laundry in Basement
Outdoor Features
- Deck
Schools
- Douglas El Elementary School
- Douglas Middle School
- Dsh High School
Utilities
- No Cooling
- Heating System Uses Oil
- Baseboard Heating
- Oil Water Heater
Community Details
- The Villas At Eagles View Subdivision
Listing and Financial Details
- Assessor Parcel Number 4195594
Ownership History
Purchase Details
Home Financials for this Owner
Home Financials are based on the most recent Mortgage that was taken out on this home.Purchase Details
Home Financials for this Owner
Home Financials are based on the most recent Mortgage that was taken out on this home.Purchase Details
Home Financials for this Owner
Home Financials are based on the most recent Mortgage that was taken out on this home.Purchase Details
Home Financials for this Owner
Home Financials are based on the most recent Mortgage that was taken out on this home.Similar Home in Douglas, MA
Home Values in the Area
Average Home Value in this Area
Purchase History
| Date | Type | Sale Price | Title Company |
|---|---|---|---|
| Not Resolvable | $215,000 | -- | |
| Not Resolvable | $145,000 | -- | |
| Deed | $135,500 | -- | |
| Deed | $118,000 | -- |
Mortgage History
| Date | Status | Loan Amount | Loan Type |
|---|---|---|---|
| Open | $50,000 | Stand Alone Refi Refinance Of Original Loan | |
| Closed | $12,000 | Stand Alone Refi Refinance Of Original Loan | |
| Open | $217,171 | New Conventional | |
| Previous Owner | $116,000 | New Conventional | |
| Previous Owner | $124,867 | No Value Available | |
| Previous Owner | $129,000 | No Value Available | |
| Previous Owner | $132,451 | Purchase Money Mortgage | |
| Previous Owner | $112,100 | Purchase Money Mortgage |
Property History
| Date | Event | Price | Change | Sq Ft Price |
|---|---|---|---|---|
| 08/29/2018 08/29/18 | Sold | $215,000 | -6.5% | $195 / Sq Ft |
| 07/14/2018 07/14/18 | Pending | -- | -- | -- |
| 07/10/2018 07/10/18 | For Sale | $229,900 | 0.0% | $208 / Sq Ft |
| 07/01/2018 07/01/18 | Pending | -- | -- | -- |
| 06/29/2018 06/29/18 | For Sale | $229,900 | +58.6% | $208 / Sq Ft |
| 01/05/2014 01/05/14 | Sold | $145,000 | 0.0% | $131 / Sq Ft |
| 12/02/2013 12/02/13 | Pending | -- | -- | -- |
| 11/19/2013 11/19/13 | For Sale | $145,000 | -- | $131 / Sq Ft |
Tax History Compared to Growth
Tax History
| Year | Tax Paid | Tax Assessment Tax Assessment Total Assessment is a certain percentage of the fair market value that is determined by local assessors to be the total taxable value of land and additions on the property. | Land | Improvement |
|---|---|---|---|---|
| 2025 | $41 | $309,500 | $0 | $309,500 |
| 2024 | $3,713 | $274,600 | $0 | $274,600 |
| 2023 | $3,831 | $266,800 | $0 | $266,800 |
| 2022 | $3,969 | $242,900 | $0 | $242,900 |
| 2021 | $3,317 | $198,400 | $0 | $198,400 |
| 2020 | $3,330 | $196,100 | $0 | $196,100 |
| 2019 | $3,455 | $197,400 | $0 | $197,400 |
| 2018 | $2,967 | $184,600 | $0 | $184,600 |
| 2017 | $2,782 | $166,400 | $0 | $166,400 |
| 2016 | $2,718 | $161,600 | $0 | $161,600 |
| 2015 | $2,660 | $161,600 | $0 | $161,600 |
Agents Affiliated with this Home
-
Elizabeth Coffey
E
Seller's Agent in 2018
Elizabeth Coffey
ERA Key Realty Services
(508) 729-0497
2 in this area
2 Total Sales
-
Maureen Anderson

Buyer's Agent in 2018
Maureen Anderson
The Neighborhood Realty Group
(508) 450-4802
17 Total Sales
-
Tracy Sharkey

Seller's Agent in 2014
Tracy Sharkey
Sharkey Realty
(774) 280-1505
3 in this area
13 Total Sales
Map
Source: MLS Property Information Network (MLS PIN)
MLS Number: 72354775
APN: DOUG-000170-000048-000013
- 189 Main St
- 229 Main St
- 56 Yew St
- 4 Martin Rd
- 0 Yew St Unit 73304926
- 3 White Ct
- 2 White Ct
- 0 Yew St White Ct (Lot 1) Unit 73304928
- 3 S East Main St
- 7 Webster St
- 90 Maple St
- 48 North St
- 9 Darling Way
- 74 NW Main St
- 11 Elm St
- 58 Webster St
- 22 Potter Rd
- 1 Compass Point Dr Unit 55
- 25 Nautical Way Unit 103
- 27 Nautical Way Unit 104
